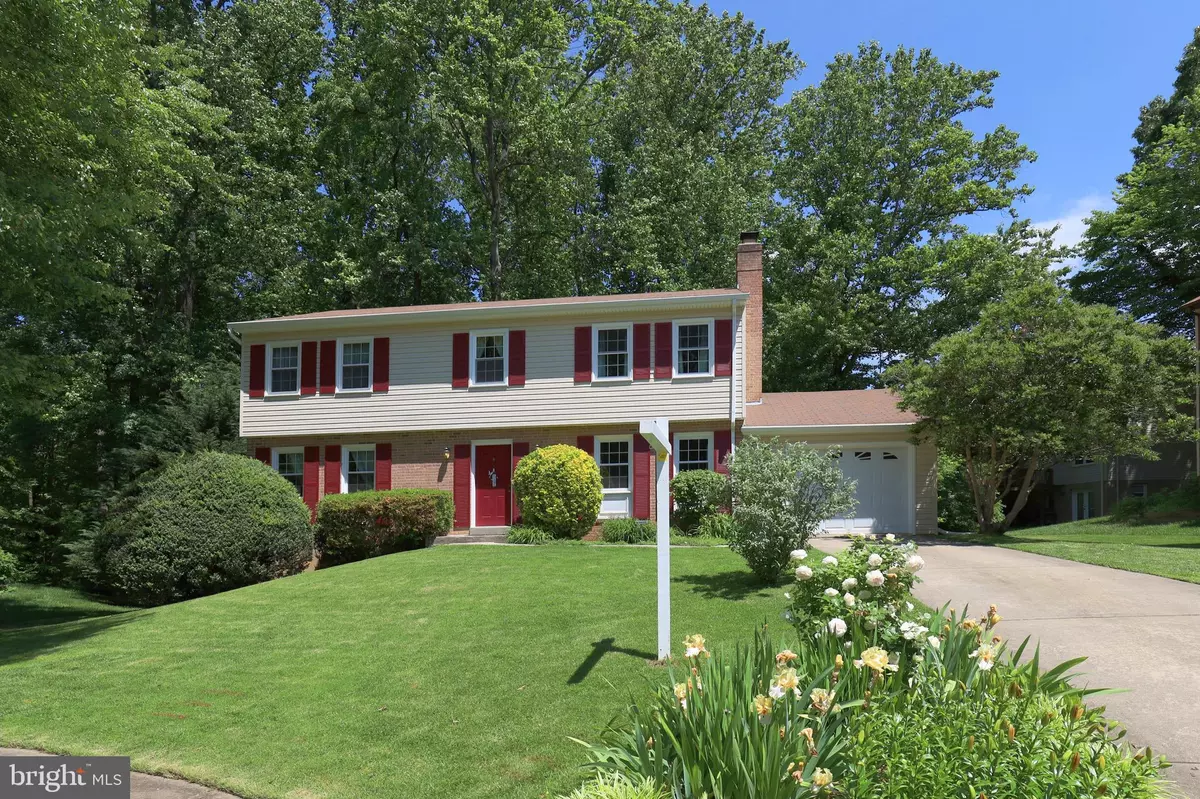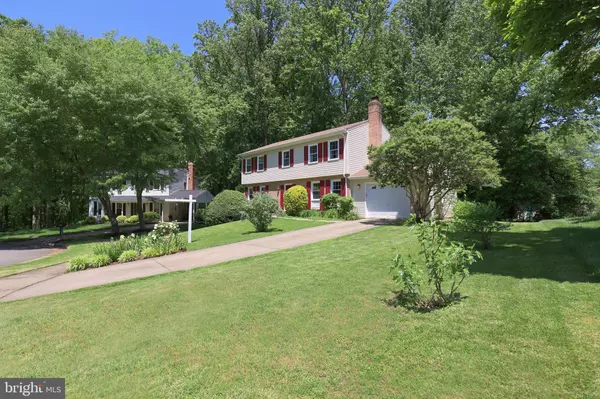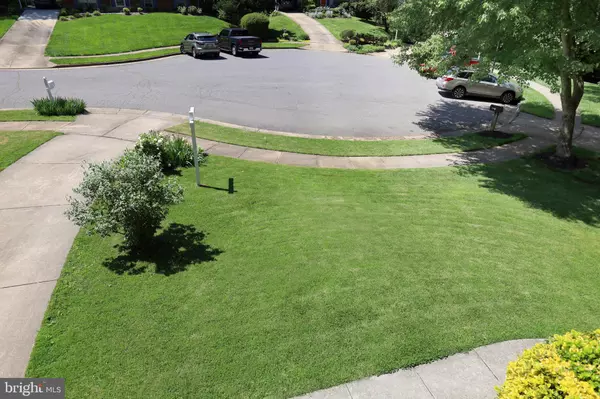$650,000
$644,900
0.8%For more information regarding the value of a property, please contact us for a free consultation.
10002 TUMBLEWEED CT Fairfax, VA 22032
5 Beds
3 Baths
2,447 SqFt
Key Details
Sold Price $650,000
Property Type Single Family Home
Sub Type Detached
Listing Status Sold
Purchase Type For Sale
Square Footage 2,447 sqft
Price per Sqft $265
Subdivision Hickory Farms
MLS Listing ID VAFX1128128
Sold Date 07/01/20
Style Colonial
Bedrooms 5
Full Baths 2
Half Baths 1
HOA Fees $20/ann
HOA Y/N Y
Abv Grd Liv Area 1,960
Originating Board BRIGHT
Year Built 1979
Annual Tax Amount $7,087
Tax Year 2020
Lot Size 10,600 Sqft
Acres 0.24
Property Description
JOIN US FOR VIRTUAL OPEN HOUSE THIS SATURDAY AT NOON - MAY 30 https://www.eventbrite.com/e/10002-tumbleweed-ct-virtual-open-house-tickets-106420049232. You can't beat this location- so close to Fairfax city and GMU! A beautifully updated home from top to bottom situated on a private cul-de-sac, backing to woods in a community with large green spaces, wooded areas and paths. Newer hardwood floors and stairs flow throughout the main level with each room being spacious and inviting. Entertaining is a breeze in this home. The kitchen has been beautifully renovated with granite countertops. You and your guests will also enjoy the fabulous family room with a cozy, wood fireplace. Step upstairs to a huge master bedroom and bathroom, plus 4 other bedrooms and bathroom. On the lower level, you will find a spacious, walk-out recreation room and storage room. Outside you have your very own backyard oasis. You can fire up the grill and sip your favorite beverage on the deck or patio surrounded by trees and a lovely, landscaped yard. Conveniently located in a sought after school district and close to shops, restaurants, VRE and major commuting routes. Don't miss out on this gem!
Location
State VA
County Fairfax
Zoning 121
Rooms
Other Rooms Living Room, Dining Room, Primary Bedroom, Bedroom 2, Bedroom 3, Bedroom 4, Bedroom 5, Kitchen, Family Room, Mud Room, Recreation Room, Storage Room, Bathroom 2, Primary Bathroom, Half Bath
Basement Connecting Stairway, Walkout Level, Full, Partially Finished
Interior
Interior Features Crown Moldings, Kitchen - Eat-In, Breakfast Area
Hot Water Electric
Heating Heat Pump(s)
Cooling Ceiling Fan(s), Central A/C
Fireplaces Number 1
Fireplaces Type Wood, Fireplace - Glass Doors
Equipment Built-In Microwave, Dishwasher, Disposal, Oven - Self Cleaning, Oven/Range - Electric, Refrigerator, Stainless Steel Appliances, Water Heater, Washer - Front Loading, Dryer
Fireplace Y
Window Features Double Pane,Vinyl Clad
Appliance Built-In Microwave, Dishwasher, Disposal, Oven - Self Cleaning, Oven/Range - Electric, Refrigerator, Stainless Steel Appliances, Water Heater, Washer - Front Loading, Dryer
Heat Source Electric
Exterior
Exterior Feature Deck(s), Patio(s)
Parking Features Garage - Front Entry, Garage Door Opener, Inside Access
Garage Spaces 1.0
Amenities Available Jog/Walk Path, Common Grounds
Water Access N
View Trees/Woods
Accessibility None
Porch Deck(s), Patio(s)
Attached Garage 1
Total Parking Spaces 1
Garage Y
Building
Lot Description Backs to Trees, Cul-de-sac, Landscaping, Partly Wooded
Story 3
Sewer Public Sewer
Water Public
Architectural Style Colonial
Level or Stories 3
Additional Building Above Grade, Below Grade
New Construction N
Schools
Elementary Schools Oak View
Middle Schools Frost
High Schools Woodson
School District Fairfax County Public Schools
Others
HOA Fee Include Management,Reserve Funds,Common Area Maintenance
Senior Community No
Tax ID 0691 08 0145
Ownership Fee Simple
SqFt Source Assessor
Special Listing Condition Standard
Read Less
Want to know what your home might be worth? Contact us for a FREE valuation!

Our team is ready to help you sell your home for the highest possible price ASAP

Bought with Diane P Schline • Century 21 Redwood Realty





