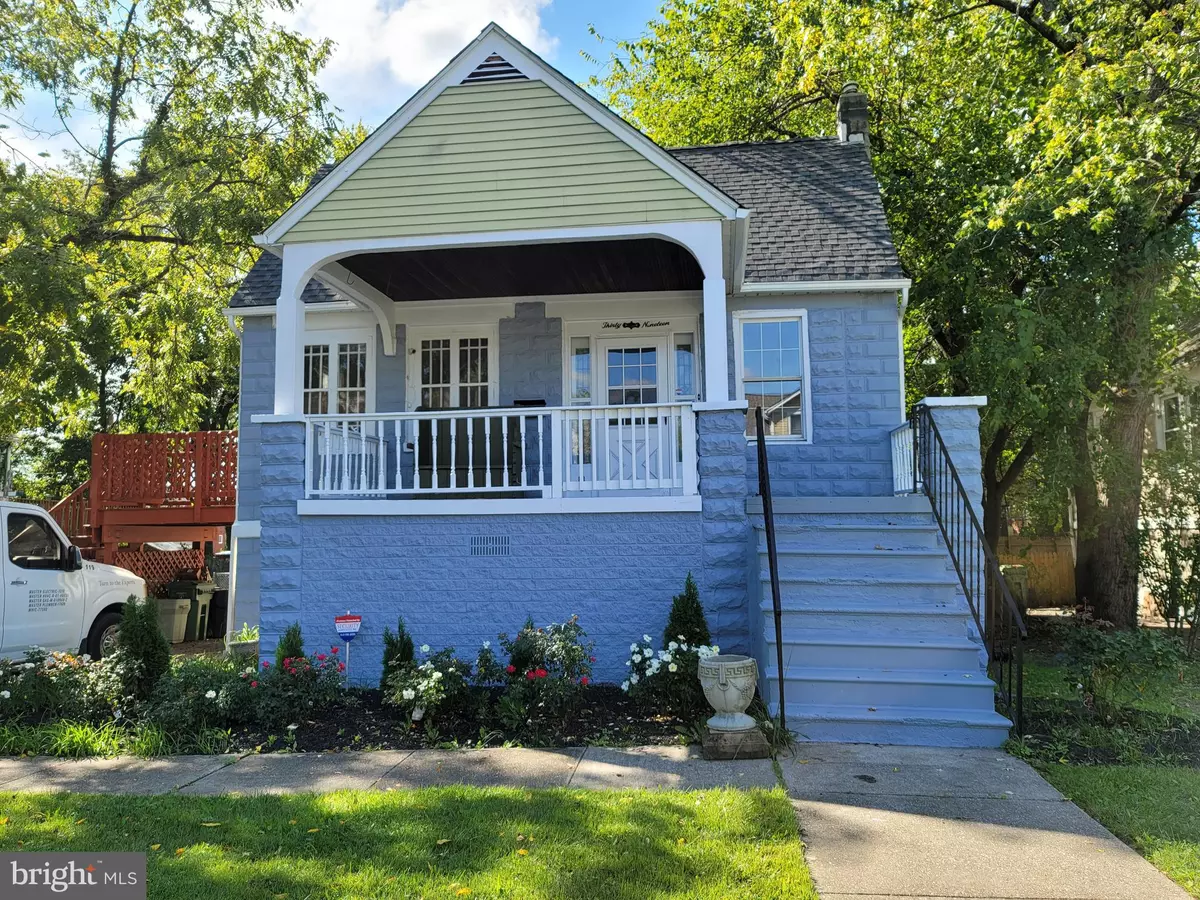$279,000
$279,000
For more information regarding the value of a property, please contact us for a free consultation.
3019 CHESLEY Baltimore, MD 21234
4 Beds
3 Baths
3,015 SqFt
Key Details
Sold Price $279,000
Property Type Single Family Home
Sub Type Detached
Listing Status Sold
Purchase Type For Sale
Square Footage 3,015 sqft
Price per Sqft $92
Subdivision Hamilton Heights
MLS Listing ID MDBA2016748
Sold Date 01/13/22
Style Traditional
Bedrooms 4
Full Baths 3
HOA Y/N N
Abv Grd Liv Area 1,809
Originating Board BRIGHT
Year Built 1930
Annual Tax Amount $3,868
Tax Year 2021
Lot Size 9,374 Sqft
Acres 0.22
Property Description
Single Family or Two Unit Multi-Family with a 1 Bedroom Upper Level Unit with full bath, Living room and Kitchen. The property includes a 3 Bedroom Unit on the Main Level & Lower Levels Combined (the Main Level Boasts a Bonus Room that can be Easily Converted to a 4th Bedroom) and 2 Full Baths. Updates include: New 3 Tab Architectural Shingles, Extensive Landscape at the front and rear of the property. New Stockade fence at the rear yard. Fresh Exterior paint at the front. Mechanical and Electrical updates include 2-100 amp service upgraded panels, Full Bath with an oversized Shower Stall at the lower level. There is a New Kitchen with cabinets, new stove at the Lower Level. The Lower Level is ideal for use as an in-law suite accommodation. Other premium upgrades in the property include a separate Instant Hot water system for each unit. The Units are each serviced by updated two pipe Boiler systems. The Mechanical & Electrical Separate Metering presents a fantastic lease income opportunity for the prospective buyer that chooses to live on site in one of the units or off site as a multi-family property investor. The property also features new carpet new laminated flooring in select areas. The Owner added brand new Ductless Mini-Split Units that provide zoned A/C and Heating on demand through out the property within each unit. The kitchen on the main level has a new 5 burner gas cook top with a exhaust hood that vents to the outside. The attached garage has been freshly painted. It provides convenient interior access from the basement area. This expanded Cape Cod includes approximately 3000 sq. ft. of finished living space. The exterior boasts a fenced in rear yard covering almost 10,000 sq ft of space perfect for barbequing, entertaining family and friends. Or maybe enjoying the quiet peaceful, seclusion and greenery after an exhausting day at work (whether working from home or away!).
Location
State MD
County Baltimore City
Zoning R-1
Direction North
Rooms
Other Rooms Living Room, Dining Room, Bedroom 2, Kitchen, Family Room, Breakfast Room, Bedroom 1, Laundry, Bathroom 1, Bonus Room
Basement Connecting Stairway, Daylight, Full, Drainage System, Fully Finished, Garage Access, Heated, Improved, Interior Access, Walkout Level, Windows
Main Level Bedrooms 1
Interior
Interior Features 2nd Kitchen, Attic, Breakfast Area, Built-Ins, Ceiling Fan(s), Dining Area, Floor Plan - Traditional, Formal/Separate Dining Room, Kitchen - Island, Pantry, Recessed Lighting, Stain/Lead Glass, Tub Shower
Hot Water Natural Gas, Instant Hot Water, Electric
Heating Radiator, Baseboard - Hot Water, Heat Pump - Electric BackUp, Programmable Thermostat, Wall Unit
Cooling Ductless/Mini-Split, Heat Pump(s), Multi Units, Programmable Thermostat
Flooring Carpet, Laminated, Partially Carpeted, Vinyl
Fireplaces Number 2
Equipment Cooktop - Down Draft, Dishwasher, Disposal, Dryer, Dryer - Gas, Dual Flush Toilets, Exhaust Fan, Extra Refrigerator/Freezer, Icemaker, Instant Hot Water, Microwave, Oven - Wall, Oven/Range - Gas, Range Hood, Refrigerator, Washer, Washer/Dryer Stacked
Fireplace Y
Window Features Bay/Bow,Double Hung,Storm
Appliance Cooktop - Down Draft, Dishwasher, Disposal, Dryer, Dryer - Gas, Dual Flush Toilets, Exhaust Fan, Extra Refrigerator/Freezer, Icemaker, Instant Hot Water, Microwave, Oven - Wall, Oven/Range - Gas, Range Hood, Refrigerator, Washer, Washer/Dryer Stacked
Heat Source Natural Gas, Electric
Laundry Hookup
Exterior
Parking Features Garage - Rear Entry, Inside Access
Garage Spaces 4.0
Fence Chain Link, Fully, Rear, Wood
Utilities Available Cable TV Available, Electric Available, Natural Gas Available, Phone Available, Sewer Available, Water Available
Water Access N
View Garden/Lawn
Roof Type Architectural Shingle,Composite
Street Surface Black Top
Accessibility None
Road Frontage City/County, Public
Attached Garage 1
Total Parking Spaces 4
Garage Y
Building
Lot Description Front Yard, Level, Rear Yard, SideYard(s), Trees/Wooded, Private
Story 2
Foundation Block
Sewer Public Sewer
Water Public
Architectural Style Traditional
Level or Stories 2
Additional Building Above Grade, Below Grade
Structure Type Dry Wall,Paneled Walls
New Construction N
Schools
School District Baltimore City Public Schools
Others
Pets Allowed Y
Senior Community No
Tax ID 0327045559 003
Ownership Fee Simple
SqFt Source Assessor
Acceptable Financing Cash, Conventional, FHA, FHA 203(b), VA
Horse Property N
Listing Terms Cash, Conventional, FHA, FHA 203(b), VA
Financing Cash,Conventional,FHA,FHA 203(b),VA
Special Listing Condition Standard
Pets Allowed No Pet Restrictions
Read Less
Want to know what your home might be worth? Contact us for a FREE valuation!

Our team is ready to help you sell your home for the highest possible price ASAP

Bought with David Townsend Brown • Next Step Realty





