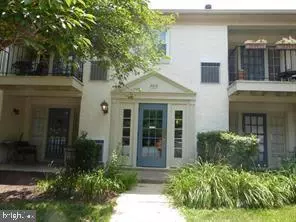$205,000
$199,999
2.5%For more information regarding the value of a property, please contact us for a free consultation.
5819-F REXFORD DR #739 Springfield, VA 22152
1 Bed
1 Bath
676 SqFt
Key Details
Sold Price $205,000
Property Type Condo
Sub Type Condo/Co-op
Listing Status Sold
Purchase Type For Sale
Square Footage 676 sqft
Price per Sqft $303
Subdivision Cardinal Forest
MLS Listing ID VAFX1145296
Sold Date 09/22/20
Style Colonial
Bedrooms 1
Full Baths 1
Condo Fees $227/mo
HOA Y/N N
Abv Grd Liv Area 676
Originating Board BRIGHT
Year Built 1968
Annual Tax Amount $1,923
Tax Year 2020
Property Description
Exquisite and Spacious One-Bedroom One-Bathroom Updated Condo in Prestigious Cardinal Forest* Meticulously Maintained 2nd Level Top Unit with a French Door Leading to a Large-Private Balcony*FULL Size Stackable Bosch Washer/Dryer in Unit* Parking Space Directly in Front*Plenty of Visitor Parking*Freshly Painted* Crown Molding in EVERY Room* Spacious Living Room with Recessed Lighting, Upgraded Electrical and Ceiling Fan* Adjacent Dining Room with Decorative Chair Rail and New Ceiling Light* Updated Kitchen with new White Raised Cabinets, Quartzite Counters, Range Hood, Disposal, Faucet and Flooring* Generous Pantry and Stainless Steel Appliances* Large Bedroom with Shelved Double Closet, Crown Molding and Ceiling Fan* Full Bathroom with Spacious Linen Closet, Tub and Shower with Sliding Glass Doors, Ceramic Shower and Tiled Flooring* Plush Carpeting Throughout*Too much to Mention* Low Condo Fees Include: Gas, Water, Sewer, Trash and Snow Removal* Community Amenities Include: Two-Outdoor Pools, Tennis Courts, Tot Lots, Party Room and More* Reserved Parking in Front* Conveniently Located Near Major Roads, Schools,Shopping,VRE and Bus to the Pentagon* DON'T MISS THIS GEM!
Location
State VA
County Fairfax
Zoning 370
Rooms
Main Level Bedrooms 1
Interior
Interior Features Carpet, Ceiling Fan(s), Chair Railings, Crown Moldings, Dining Area, Entry Level Bedroom, Family Room Off Kitchen, Formal/Separate Dining Room, Floor Plan - Open, Kitchen - Galley, Pantry, Tub Shower, Window Treatments
Hot Water Natural Gas
Heating Central, Forced Air
Cooling Central A/C, Ceiling Fan(s), Programmable Thermostat
Flooring Carpet, Ceramic Tile, Vinyl
Equipment Dishwasher, Disposal, Dryer - Front Loading, Exhaust Fan, Oven/Range - Electric, Range Hood, Refrigerator, Stainless Steel Appliances, Washer - Front Loading, Washer/Dryer Stacked, Water Heater
Furnishings No
Fireplace N
Appliance Dishwasher, Disposal, Dryer - Front Loading, Exhaust Fan, Oven/Range - Electric, Range Hood, Refrigerator, Stainless Steel Appliances, Washer - Front Loading, Washer/Dryer Stacked, Water Heater
Heat Source Natural Gas
Laundry Dryer In Unit, Washer In Unit
Exterior
Exterior Feature Balcony
Garage Spaces 1.0
Parking On Site 1
Utilities Available Cable TV Available, Electric Available, Natural Gas Available, Phone Available, Sewer Available, Water Available
Amenities Available Common Grounds, Fitness Center, Pool - Outdoor, Recreational Center, Exercise Room, Party Room, Reserved/Assigned Parking, Swimming Pool, Tennis Courts, Tot Lots/Playground
Water Access N
Accessibility Level Entry - Main
Porch Balcony
Total Parking Spaces 1
Garage N
Building
Story 1
Unit Features Garden 1 - 4 Floors
Sewer Public Sewer
Water Public
Architectural Style Colonial
Level or Stories 1
Additional Building Above Grade, Below Grade
New Construction N
Schools
Elementary Schools Cardinal Forest
Middle Schools Irving
High Schools West Springfield
School District Fairfax County Public Schools
Others
Pets Allowed Y
HOA Fee Include Gas,Water,Snow Removal,Sewer,Trash,Road Maintenance,Reserve Funds,Pool(s),Recreation Facility,Management,Lawn Maintenance,Common Area Maintenance,Ext Bldg Maint,Insurance
Senior Community No
Tax ID 0791 15 0739
Ownership Condominium
Acceptable Financing Cash, Conventional, VA
Horse Property N
Listing Terms Cash, Conventional, VA
Financing Cash,Conventional,VA
Special Listing Condition Standard
Pets Allowed No Pet Restrictions
Read Less
Want to know what your home might be worth? Contact us for a FREE valuation!

Our team is ready to help you sell your home for the highest possible price ASAP

Bought with Shelley S Lawrence • Coldwell Banker Realty





