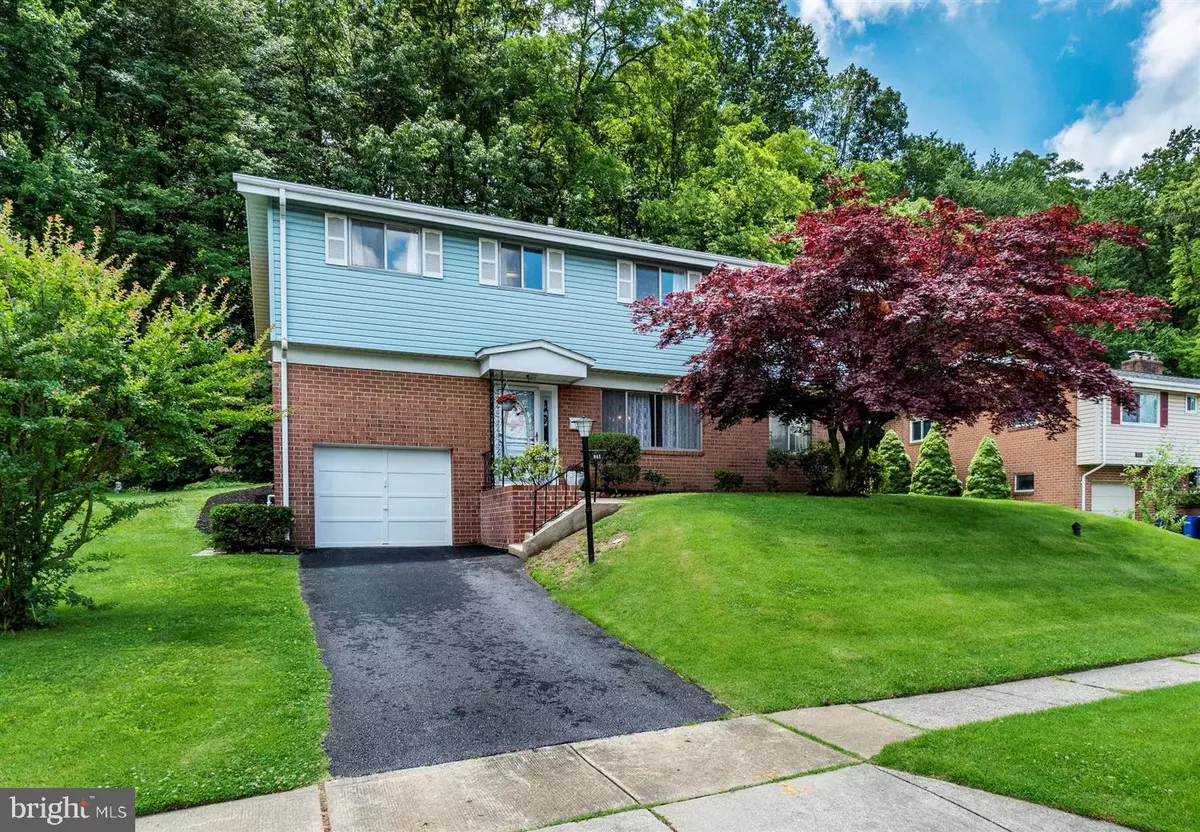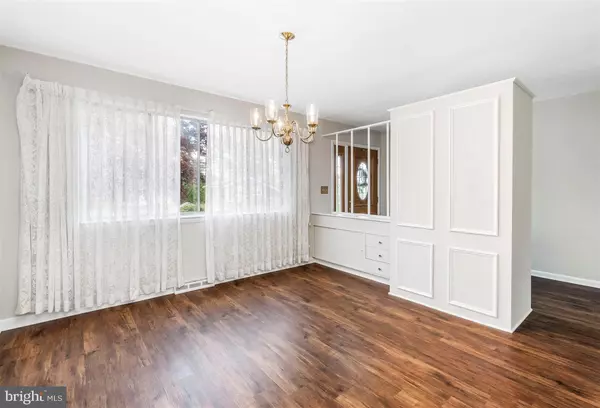$320,000
$325,000
1.5%For more information regarding the value of a property, please contact us for a free consultation.
941 CROMWELL BRIDGE RD Baltimore, MD 21286
4 Beds
3 Baths
1,764 SqFt
Key Details
Sold Price $320,000
Property Type Single Family Home
Sub Type Detached
Listing Status Sold
Purchase Type For Sale
Square Footage 1,764 sqft
Price per Sqft $181
Subdivision Towson
MLS Listing ID MDBC497308
Sold Date 09/14/20
Style Split Level
Bedrooms 4
Full Baths 2
Half Baths 1
HOA Y/N N
Abv Grd Liv Area 1,584
Originating Board BRIGHT
Year Built 1960
Annual Tax Amount $3,793
Tax Year 2019
Lot Size 10,721 Sqft
Acres 0.25
Lot Dimensions 1.00 x
Property Description
Move-in-Ready 4BR, 2.5BA - Centrally located home with attached Garage parking and ample green space for gardening, just minutes from Towson Towne Center. This home was Freshly Painted throughout and features a brand NEW HVAC system w/Warranty, New hot water heater, Master bedroom with En Suite bathroom, Hardwood Oak floors in all 4 Spacious bedrooms, New laminate Flooring on the entry level, High-Vaulted ceilings, an Eat-in kitchen, Generous built-in Storage solutions, a wood burning fireplace, Large Multi-purpose Bonus room on the lower level, designated Laundry room and direct access Garage with work-bench and additional Storage! Large covered patio, overlooking a green wooded area for added privacy and serene park-like atmosphere that s perfect for your next BBQ! Conveniently located near restaurants, shopping and major commuter routes. Easily accessible by I-695, I-95 and public transportation. And NO HOA! Don't miss out on this Great Home!
Location
State MD
County Baltimore
Zoning RESIDENTIAL
Direction North
Rooms
Other Rooms Living Room, Dining Room, Primary Bedroom, Bedroom 3, Bedroom 4, Kitchen, Foyer, Other, Utility Room
Basement Daylight, Partial, Front Entrance, Outside Entrance, Partially Finished, Walkout Level, Windows, Water Proofing System, Workshop
Interior
Interior Features Built-Ins, Carpet, Kitchen - Eat-In, Formal/Separate Dining Room, Kitchen - Table Space, Primary Bath(s), Tub Shower, Stall Shower, Wood Floors
Hot Water Natural Gas
Heating Forced Air
Cooling Central A/C, Ceiling Fan(s)
Flooring Carpet, Hardwood, Other, Laminated
Fireplaces Number 1
Fireplaces Type Brick
Equipment Cooktop, Oven - Single, Oven - Wall, Washer, Dryer, Refrigerator
Fireplace Y
Appliance Cooktop, Oven - Single, Oven - Wall, Washer, Dryer, Refrigerator
Heat Source Natural Gas
Laundry Lower Floor
Exterior
Exterior Feature Patio(s), Brick, Roof
Parking Features Basement Garage, Garage - Front Entry, Garage Door Opener
Garage Spaces 3.0
Water Access N
Accessibility Other
Porch Patio(s), Brick, Roof
Attached Garage 1
Total Parking Spaces 3
Garage Y
Building
Lot Description Backs to Trees, Front Yard, Landscaping, Rear Yard
Story 3
Foundation Block
Sewer Public Sewer
Water Public
Architectural Style Split Level
Level or Stories 3
Additional Building Above Grade, Below Grade
Structure Type Vaulted Ceilings
New Construction N
Schools
School District Baltimore County Public Schools
Others
Senior Community No
Tax ID 04090902575560
Ownership Fee Simple
SqFt Source Assessor
Horse Property N
Special Listing Condition Standard
Read Less
Want to know what your home might be worth? Contact us for a FREE valuation!

Our team is ready to help you sell your home for the highest possible price ASAP

Bought with Michael Frank • Berkshire Hathaway HomeServices PenFed Realty





