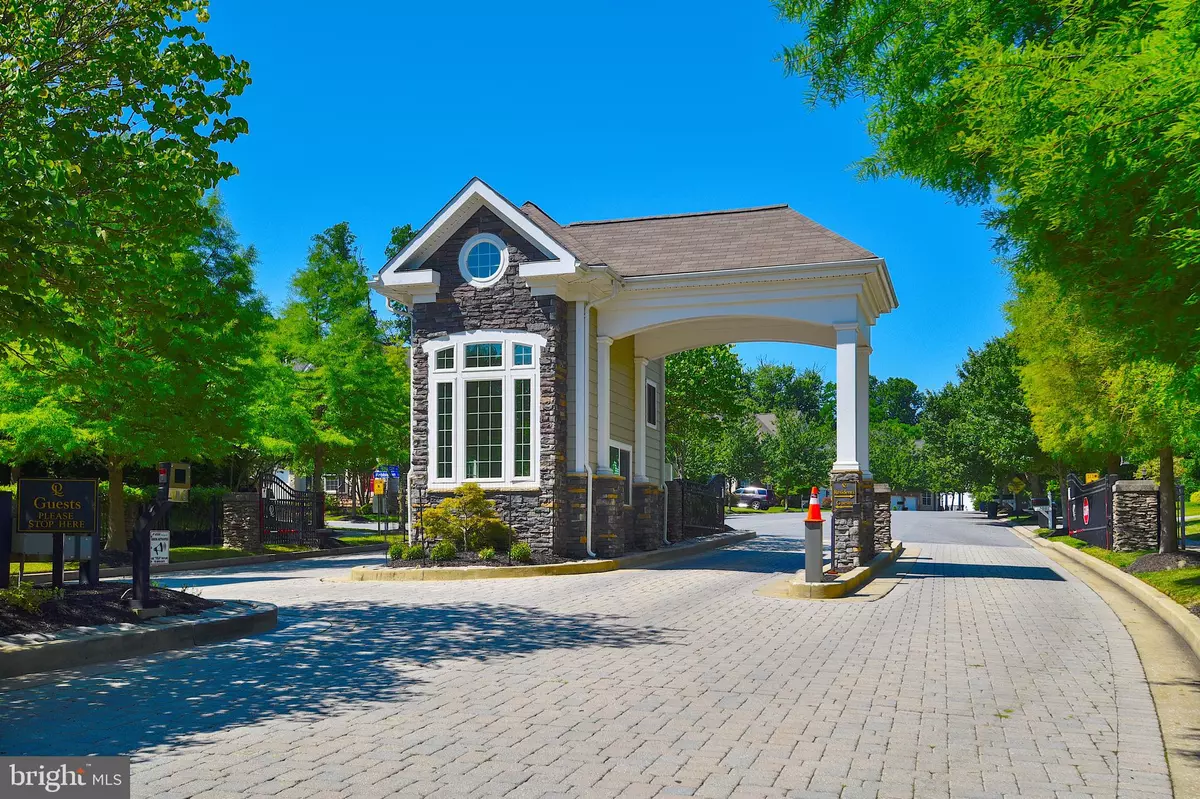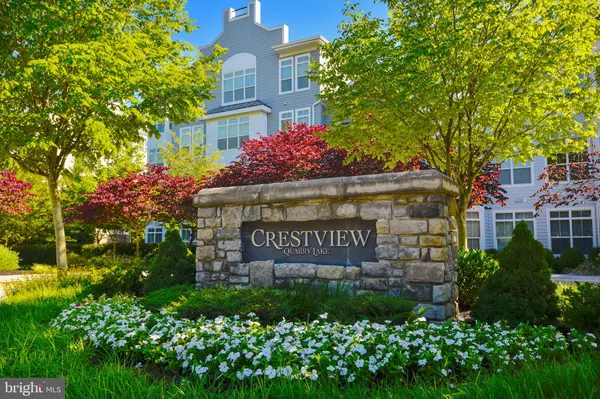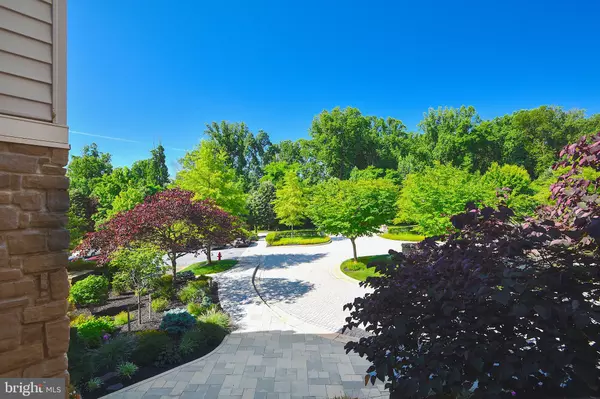$450,000
$459,000
2.0%For more information regarding the value of a property, please contact us for a free consultation.
2900 STONE CLIFF DR #201 Baltimore, MD 21209
2 Beds
3 Baths
1,840 SqFt
Key Details
Sold Price $450,000
Property Type Condo
Sub Type Condo/Co-op
Listing Status Sold
Purchase Type For Sale
Square Footage 1,840 sqft
Price per Sqft $244
Subdivision The Bluffs At Quarry Lake
MLS Listing ID MDBC497990
Sold Date 08/17/20
Style Contemporary
Bedrooms 2
Full Baths 2
Half Baths 1
Condo Fees $592/mo
HOA Y/N N
Abv Grd Liv Area 1,840
Originating Board BRIGHT
Year Built 2007
Annual Tax Amount $5,030
Tax Year 2019
Lot Size 1,840 Sqft
Acres 0.04
Property Description
Rarely Available Impeccably Maintained 2 Bedroom/2 Full En-Suite Baths/1.5 Bath Condo In The Bluffs At Quarry Lake. Gracious Open Floor Plan Offering Elegant Crown Moldings & High Ceilings. This Floor Plan Includes Den/Office, Sunroom, & Large Sitting Room Off Master Bedroom. The Balcony Is Accessible From Master Sitting Room, Bedroom 2, & Sunroom. Fabulous Kitchen Boasts Granite Countertops, Stainless Steel Appliances, Plus Kitchen Table Space. Lovely Dining Room w/Tray Ceiling. Enjoy The Cozy Den & Bright Sunroom. Master Bedroom Includes 2 Walk-In Closets, Tray ceiling w/Cove Lighting, & Wonderful Sitting Room. Master Bath Has Double Vanities, Soaking Tub, & Separate Shower. Roomy 2nd Bedroom w/Walk-In Closet & En-Suite Bath. Separate Laundry Room Off Kitchen w/Extra Storage & Utility Sink. Deeded Parking Space In Garage. Huge Storage Room Next To Parking Space. Elevator Building. Amenities In This Community Include Outdoor Pool, Tennis Courts, Walking Path, Exercise Room, & Party Room. Living At Quarry Lake Is Easy w/Convenience To Shopping, Restaurants, Food Store, & So Much More. Appreciate The Tranquility Of The Beautiful Lake. Check Out The Virtual Tour: tour.TruPlace.com/property/1672/88429/ A Must See!
Location
State MD
County Baltimore
Zoning R
Rooms
Other Rooms Living Room, Dining Room, Primary Bedroom, Sitting Room, Bedroom 2, Kitchen, Den, Foyer, Sun/Florida Room, Laundry, Primary Bathroom, Full Bath, Half Bath
Main Level Bedrooms 2
Interior
Interior Features Carpet, Ceiling Fan(s), Chair Railings, Crown Moldings, Entry Level Bedroom, Floor Plan - Open, Kitchen - Eat-In, Kitchen - Table Space, Primary Bath(s), Pantry, Dining Area, Soaking Tub, Stall Shower, Upgraded Countertops, Walk-in Closet(s), Window Treatments
Hot Water Electric
Heating Forced Air
Cooling Central A/C, Ceiling Fan(s)
Flooring Carpet, Ceramic Tile, Laminated
Equipment Built-In Microwave, Cooktop, Dishwasher, Disposal, Dryer, Exhaust Fan, Freezer, Icemaker, Oven - Double, Oven - Wall, Refrigerator, Stainless Steel Appliances, Washer, Water Heater
Appliance Built-In Microwave, Cooktop, Dishwasher, Disposal, Dryer, Exhaust Fan, Freezer, Icemaker, Oven - Double, Oven - Wall, Refrigerator, Stainless Steel Appliances, Washer, Water Heater
Heat Source Natural Gas
Laundry Dryer In Unit, Washer In Unit, Main Floor
Exterior
Exterior Feature Balcony
Parking Features Additional Storage Area, Covered Parking, Underground, Garage Door Opener
Garage Spaces 1.0
Amenities Available Club House, Common Grounds, Elevator, Exercise Room, Extra Storage, Gated Community, Jog/Walk Path, Lake, Party Room, Pool - Outdoor, Reserved/Assigned Parking, Tennis Courts
Water Access N
View Garden/Lawn
Accessibility Elevator
Porch Balcony
Attached Garage 1
Total Parking Spaces 1
Garage Y
Building
Story 1
Unit Features Garden 1 - 4 Floors
Sewer Public Sewer
Water Public
Architectural Style Contemporary
Level or Stories 1
Additional Building Above Grade, Below Grade
Structure Type 9'+ Ceilings,Tray Ceilings
New Construction N
Schools
School District Baltimore County Public Schools
Others
Pets Allowed Y
HOA Fee Include Common Area Maintenance,Ext Bldg Maint,Lawn Maintenance,Management,Pool(s),Recreation Facility,Reserve Funds,Security Gate,Sewer,Snow Removal,Trash,Water
Senior Community No
Tax ID 04032500002963
Ownership Fee Simple
SqFt Source Assessor
Security Features Security Gate
Acceptable Financing Cash, Conventional
Listing Terms Cash, Conventional
Financing Cash,Conventional
Special Listing Condition Standard
Pets Allowed Size/Weight Restriction
Read Less
Want to know what your home might be worth? Contact us for a FREE valuation!

Our team is ready to help you sell your home for the highest possible price ASAP

Bought with Sandra E Herrmann • Long & Foster Real Estate, Inc.





