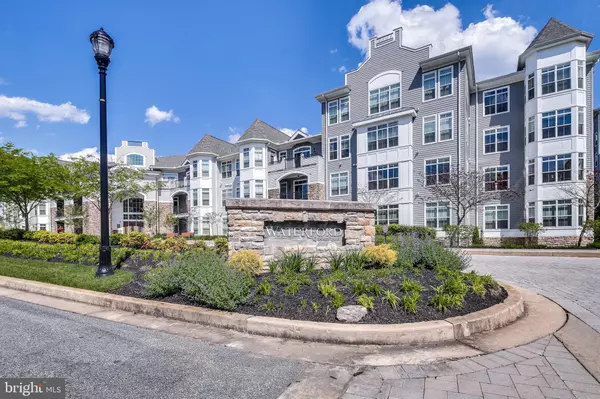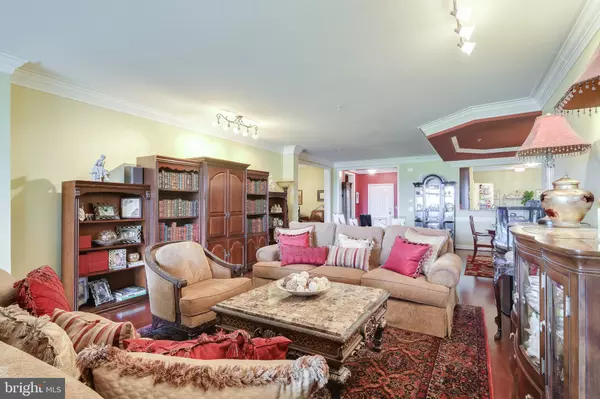$600,000
$614,000
2.3%For more information regarding the value of a property, please contact us for a free consultation.
3100 STONE CLIFF DR #207 Baltimore, MD 21209
2 Beds
3 Baths
2,567 SqFt
Key Details
Sold Price $600,000
Property Type Condo
Sub Type Condo/Co-op
Listing Status Sold
Purchase Type For Sale
Square Footage 2,567 sqft
Price per Sqft $233
Subdivision The Bluffs At Quarry Lake
MLS Listing ID MDBC493996
Sold Date 09/02/20
Style Contemporary
Bedrooms 2
Full Baths 2
Half Baths 1
Condo Fees $592/mo
HOA Y/N N
Abv Grd Liv Area 2,567
Originating Board BRIGHT
Year Built 2013
Annual Tax Amount $6,788
Tax Year 2019
Property Description
**Back on market***Just imagine yourself in this ***Outstanding, sophisticated and spacious " Cobblestone model" 2 bedroom 2 full and 1/2 bath bright and cheery condo situated in the newest of The Bluffs at Quarry Lakes, buildings. Gorgeous views of the lake, make you feel like you are on vacation year round. Lovely hardwood floors in the living spaces while neutral carpet is in the 2 bedrooms. Double vanities in master bath as well as a sunken tub and separate shower. Stainless steel appliances, beautiful 42" wood cabinetry and spacious pantry along with a large eat in area provide for a gourmet cook's dream kitchen. This condo provides wonderful living space with a separate den/ office as well as a sunroom/ game space. 2 indoor tandum parking spaces and separate storage room. Amenities in this community include outdoor pool, tennis courts, walking path, exercise room, and meeting/ party room. With the towne centre feel, there are also business and shopping areas as well as a food market, Drugstore, and bank . Restaurants and an ice cream parlor make for a very special place to call home. Call listing agent to set up appointments and details.
Location
State MD
County Baltimore
Zoning RESIDENTIAL
Rooms
Other Rooms Living Room, Dining Room, Primary Bedroom, Bedroom 2, Kitchen, Den, Breakfast Room, Sun/Florida Room, Storage Room, Primary Bathroom
Main Level Bedrooms 2
Interior
Interior Features Carpet, Crown Moldings, Chair Railings, Elevator, Dining Area, Entry Level Bedroom, Kitchen - Eat-In, Kitchen - Gourmet, Kitchen - Table Space, Primary Bath(s), Pantry, Soaking Tub, Stall Shower, Upgraded Countertops, Walk-in Closet(s), Wood Floors
Hot Water Electric
Heating Forced Air
Cooling Central A/C
Equipment Built-In Microwave, Dishwasher, Dryer, Exhaust Fan, Oven - Wall, Oven - Self Cleaning, Cooktop, Disposal, Icemaker, Oven - Double, Oven/Range - Electric, Refrigerator, Stainless Steel Appliances, Washer
Appliance Built-In Microwave, Dishwasher, Dryer, Exhaust Fan, Oven - Wall, Oven - Self Cleaning, Cooktop, Disposal, Icemaker, Oven - Double, Oven/Range - Electric, Refrigerator, Stainless Steel Appliances, Washer
Heat Source Natural Gas
Exterior
Exterior Feature Balcony
Parking Features Garage Door Opener, Additional Storage Area
Garage Spaces 4.0
Parking On Site 2
Amenities Available Club House, Common Grounds, Elevator, Extra Storage, Exercise Room, Gated Community, Lake, Jog/Walk Path, Party Room, Pool - Outdoor, Reserved/Assigned Parking, Swimming Pool, Tennis Courts
Water Access N
Accessibility Elevator
Porch Balcony
Attached Garage 2
Total Parking Spaces 4
Garage Y
Building
Story 1
Unit Features Garden 1 - 4 Floors
Sewer Public Sewer
Water Public
Architectural Style Contemporary
Level or Stories 1
Additional Building Above Grade, Below Grade
New Construction N
Schools
Elementary Schools Summit Park
School District Baltimore County Public Schools
Others
Pets Allowed Y
HOA Fee Include Common Area Maintenance,Ext Bldg Maint,Lawn Maintenance,Management,Pool(s),Recreation Facility,Reserve Funds,Road Maintenance,Sauna,Security Gate,Snow Removal,Trash,Water
Senior Community No
Tax ID 04032500009510
Ownership Condominium
Special Listing Condition Standard
Pets Allowed Size/Weight Restriction
Read Less
Want to know what your home might be worth? Contact us for a FREE valuation!

Our team is ready to help you sell your home for the highest possible price ASAP

Bought with NANCY MARIE MAITLAND • Long & Foster Real Estate, Inc.





