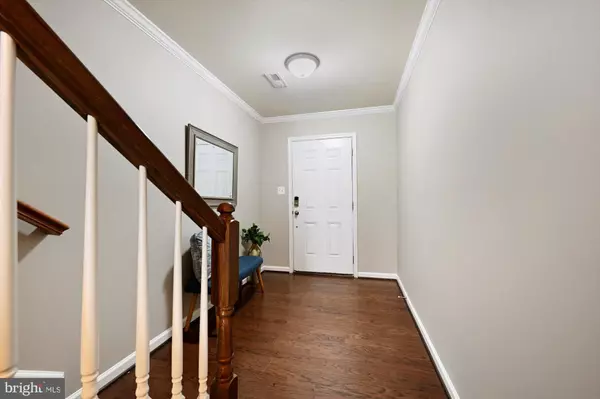$445,000
$425,000
4.7%For more information regarding the value of a property, please contact us for a free consultation.
1814 ENCORE TER Severn, MD 21144
3 Beds
4 Baths
2,300 SqFt
Key Details
Sold Price $445,000
Property Type Townhouse
Sub Type Interior Row/Townhouse
Listing Status Sold
Purchase Type For Sale
Square Footage 2,300 sqft
Price per Sqft $193
Subdivision Boyers Ridge
MLS Listing ID MDAA2028880
Sold Date 05/16/22
Style Colonial
Bedrooms 3
Full Baths 2
Half Baths 2
HOA Fees $97/mo
HOA Y/N Y
Abv Grd Liv Area 2,300
Originating Board BRIGHT
Year Built 2014
Annual Tax Amount $4,084
Tax Year 2022
Lot Size 1,440 Sqft
Acres 0.03
Property Description
OFFERS DUE BY NOON ON 4/10/22. This gorgeous 3-level modern townhouse is perfectly located in the community of Boyers Ridge, just 15-minutes from NSA & Fort Meade. Freshly painted and newly carpeted, ready for a new owner.
The entry level offers entry from the 1 car garage, a family room complete with powder room and slider to the rear yard.
The main level offers a great open floor plan adorned with wood flooring. The kitchen features Espresso cabinets complete with corner turnstile and waste receptable drawer, granite counters, complimentary backsplash, pantry, stainless steel appliances, and large center island opening to the dining area with a slider leading to a composite deck!
The upper level offers 3 large bedrooms and 2 full baths: owners suite with vaulted ceiling, ceiling fan, walk-in closet, luxury bath with spa-like soaking tub, separate shower, and double vanity. Ceiling fans in all bedrooms. The laundry is also located on the upper level for an added convenience.
Boyers Ridge includes a community pool equipped with kiddie area, tot lot, clubhouse, and community events. HOA $97/month.
Location
State MD
County Anne Arundel
Zoning *
Rooms
Other Rooms Living Room, Dining Room, Primary Bedroom, Bedroom 2, Bedroom 3, Kitchen, Family Room, Foyer, Primary Bathroom, Full Bath, Half Bath
Basement Front Entrance, Garage Access
Interior
Interior Features Carpet, Ceiling Fan(s), Crown Moldings, Floor Plan - Open, Kitchen - Gourmet, Kitchen - Island, Pantry, Primary Bath(s), Recessed Lighting, Tub Shower, Soaking Tub, Stall Shower, Wood Floors
Hot Water Electric
Heating Forced Air
Cooling Central A/C
Flooring Carpet, Hardwood, Laminate Plank, Tile/Brick
Equipment Built-In Microwave, Dishwasher, Disposal, Exhaust Fan, Icemaker, Oven/Range - Gas, Refrigerator, Washer/Dryer Stacked, Water Heater
Furnishings No
Appliance Built-In Microwave, Dishwasher, Disposal, Exhaust Fan, Icemaker, Oven/Range - Gas, Refrigerator, Washer/Dryer Stacked, Water Heater
Heat Source Natural Gas
Laundry Upper Floor
Exterior
Parking Features Garage - Front Entry
Garage Spaces 1.0
Utilities Available Natural Gas Available
Water Access N
Accessibility None
Attached Garage 1
Total Parking Spaces 1
Garage Y
Building
Story 3
Foundation Block
Sewer Public Sewer
Water Public
Architectural Style Colonial
Level or Stories 3
Additional Building Above Grade, Below Grade
New Construction N
Schools
School District Anne Arundel County Public Schools
Others
Senior Community No
Tax ID 020412590236829
Ownership Fee Simple
SqFt Source Assessor
Special Listing Condition Standard
Read Less
Want to know what your home might be worth? Contact us for a FREE valuation!

Our team is ready to help you sell your home for the highest possible price ASAP

Bought with Richard C Wright • REMAX Platinum Realty






