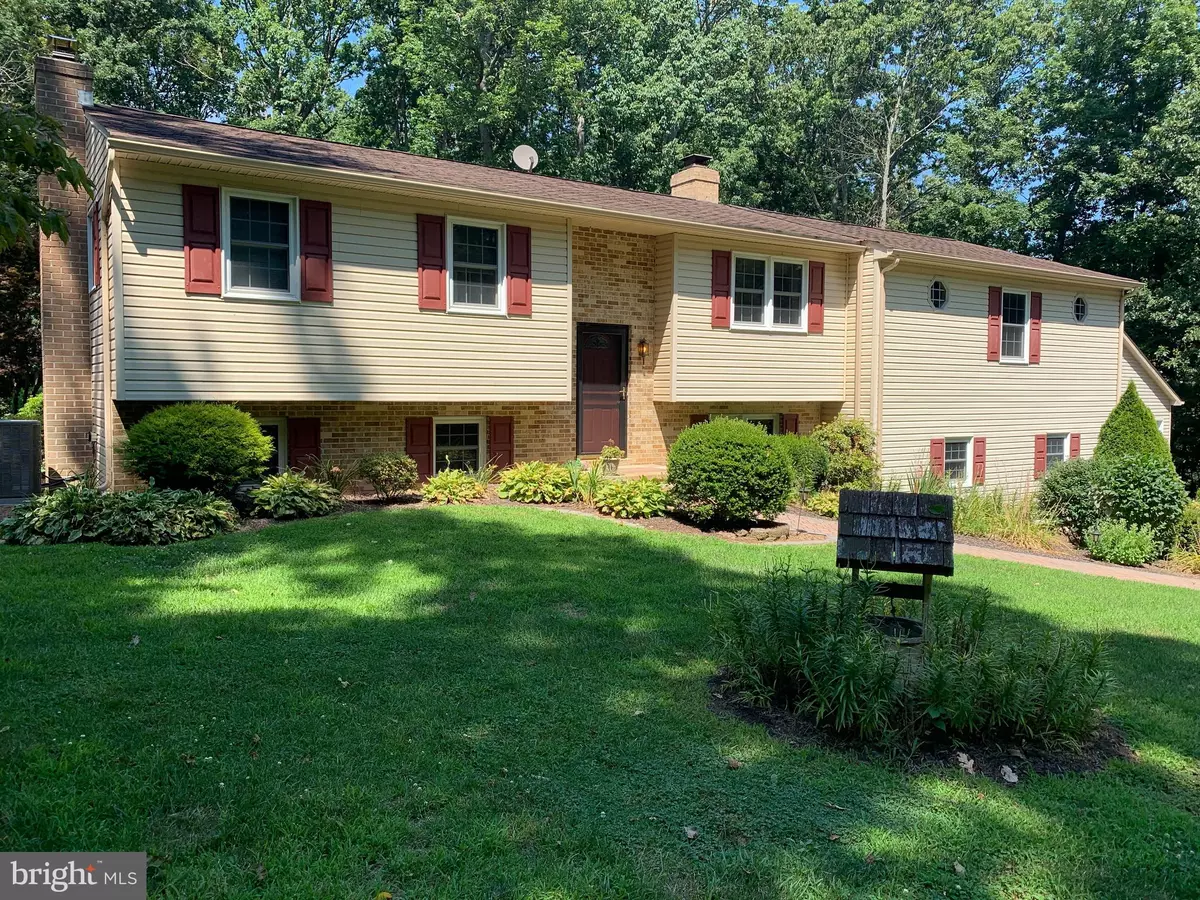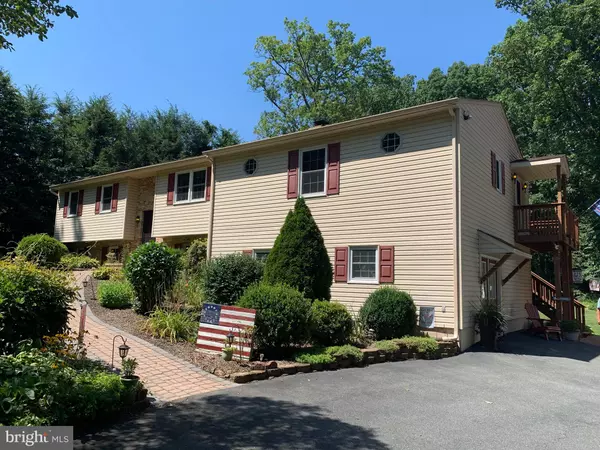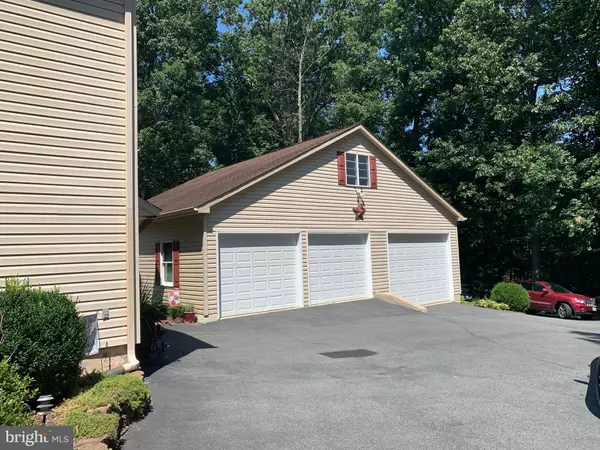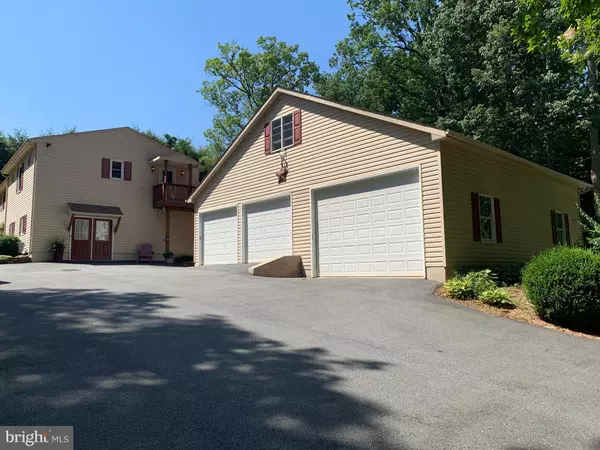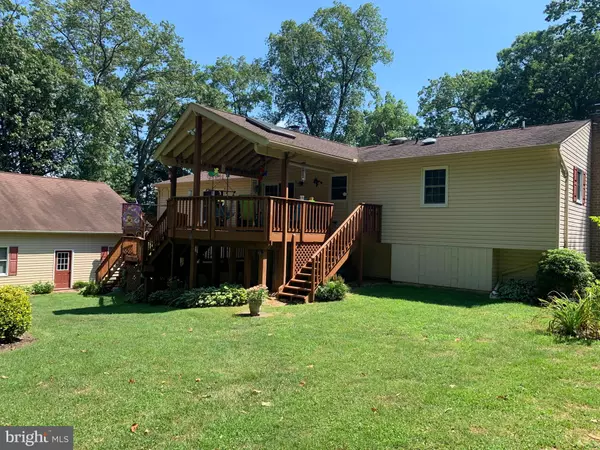$415,000
$415,000
For more information regarding the value of a property, please contact us for a free consultation.
2036 HARKINS RD Pylesville, MD 21132
3 Beds
3 Baths
2,891 SqFt
Key Details
Sold Price $415,000
Property Type Single Family Home
Sub Type Detached
Listing Status Sold
Purchase Type For Sale
Square Footage 2,891 sqft
Price per Sqft $143
Subdivision None Available
MLS Listing ID MDHR249740
Sold Date 08/31/20
Style Split Foyer
Bedrooms 3
Full Baths 3
HOA Y/N N
Abv Grd Liv Area 1,652
Originating Board BRIGHT
Year Built 1975
Annual Tax Amount $3,751
Tax Year 2019
Lot Size 0.979 Acres
Acres 0.98
Lot Dimensions 194.00 x
Property Description
Listed and sold simultaneously. This meticulously maintained split foyer has numerous upgrades throughout. This three bedroom three full bath home has space for the whole family. The beautiful hardwood floors will impress you as you tour the main level. As you make your way through the country kitchen you will notice the spacious outdoor covered deck that overlooks the beautifully landscaped rear yard. The detached garage will provide all the space you will need for your many vehicles as well as first floor and second floor storage. This one will not last.
Location
State MD
County Harford
Zoning AG
Direction South
Rooms
Other Rooms Living Room, Dining Room, Primary Bedroom, Bedroom 2, Kitchen, Family Room, Foyer, Bedroom 1, Laundry, Mud Room, Utility Room, Workshop, Bathroom 1, Bathroom 2, Hobby Room, Primary Bathroom
Basement Improved, Heated, Interior Access, Outside Entrance, Partially Finished, Rear Entrance, Shelving, Side Entrance, Sump Pump, Workshop
Main Level Bedrooms 3
Interior
Interior Features Breakfast Area, Carpet, Ceiling Fan(s), Dining Area, Family Room Off Kitchen, Floor Plan - Traditional, Kitchen - Country, Kitchen - Eat-In, Kitchen - Island, Primary Bath(s), Upgraded Countertops, Water Treat System, Window Treatments, Wood Floors
Hot Water Electric
Heating Forced Air, Programmable Thermostat
Cooling Ceiling Fan(s), Central A/C, Programmable Thermostat
Flooring Carpet, Ceramic Tile, Hardwood, Vinyl
Fireplaces Number 1
Equipment Dryer, Exhaust Fan, Oven/Range - Electric, Refrigerator, Washer, Water Heater, Dishwasher
Furnishings No
Fireplace N
Window Features Casement,Insulated,Vinyl Clad
Appliance Dryer, Exhaust Fan, Oven/Range - Electric, Refrigerator, Washer, Water Heater, Dishwasher
Heat Source Propane - Owned
Laundry Dryer In Unit, Washer In Unit, Has Laundry
Exterior
Exterior Feature Deck(s)
Parking Features Additional Storage Area, Garage - Front Entry, Garage - Rear Entry, Garage - Side Entry, Garage Door Opener, Oversized
Garage Spaces 12.0
Utilities Available Under Ground, Propane
Water Access N
View Garden/Lawn, Street, Trees/Woods
Roof Type Architectural Shingle
Street Surface Black Top,Paved
Accessibility 2+ Access Exits
Porch Deck(s)
Road Frontage City/County
Total Parking Spaces 12
Garage Y
Building
Lot Description Backs to Trees, Front Yard, Landscaping, Partly Wooded, Rear Yard, Road Frontage, Rural, Trees/Wooded
Story 2
Foundation Block
Sewer On Site Septic, Community Septic Tank, Private Septic Tank
Water Well
Architectural Style Split Foyer
Level or Stories 2
Additional Building Above Grade, Below Grade
Structure Type Dry Wall
New Construction N
Schools
Elementary Schools Norrisville
Middle Schools North Harford
High Schools North Harford
School District Harford County Public Schools
Others
Pets Allowed Y
Senior Community No
Tax ID 1304019873
Ownership Fee Simple
SqFt Source Assessor
Security Features Main Entrance Lock
Acceptable Financing Conventional, FHA, USDA, VA
Horse Property N
Listing Terms Conventional, FHA, USDA, VA
Financing Conventional,FHA,USDA,VA
Special Listing Condition Standard
Pets Allowed No Pet Restrictions
Read Less
Want to know what your home might be worth? Contact us for a FREE valuation!

Our team is ready to help you sell your home for the highest possible price ASAP

Bought with Sonny Bullaj • House Broker Realty LLC

