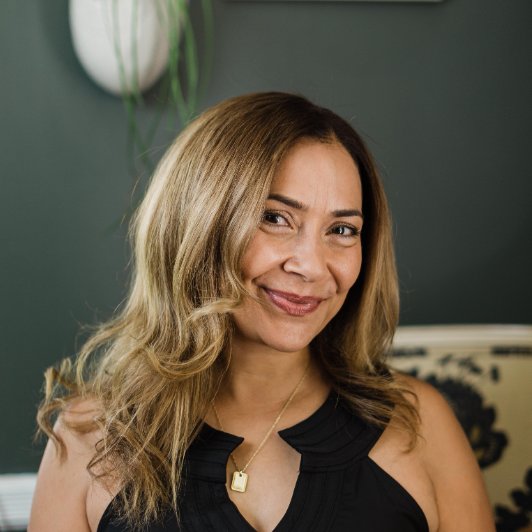Bought with Nechelle A Robinson • Monument Sotheby's International Realty
$475,000
$449,000
5.8%For more information regarding the value of a property, please contact us for a free consultation.
3748 ASHLEY WAY Owings Mills, MD 21117
5 Beds
4 Baths
3,720 SqFt
Key Details
Sold Price $475,000
Property Type Single Family Home
Sub Type Detached
Listing Status Sold
Purchase Type For Sale
Square Footage 3,720 sqft
Price per Sqft $127
Subdivision Owings Mills
MLS Listing ID MDBC516162
Sold Date 01/29/21
Style Colonial
Bedrooms 5
Full Baths 3
Half Baths 1
HOA Y/N N
Abv Grd Liv Area 2,480
Year Built 1988
Annual Tax Amount $5,864
Tax Year 2020
Lot Size 0.551 Acres
Acres 0.55
Lot Dimensions 1.00 x
Property Sub-Type Detached
Source BRIGHT
Property Description
Make this home your own. Large spacious 5 Bed/3.5 Bath suburban home in desirable Owings Mills offers living area with wood burning fireplace and french doors that open onto a beautiful wrap around deck. Perfect for entertaining. Eat-in kitchen with lots of built in cabinetry and separate pantry. Main level powder room for your guests convenience. Laundry room/mud room with washer/dryer and access to outside. Main floor also features formal living area and dining room with crown molding and chair railing. Upper floor has 4 bedrooms, spacious enough for a growing family. Dedicated private sitting area through primary bedroom overlooks living space. Finished basement has a large rec room with 2 additional rooms (office/bedroom) with another full bath. Home is conveniently located in close proximity to local conveniences and backs onto forest conservation area ensuring that your view will never change.
Location
State MD
County Baltimore
Zoning RESIDENTIAL
Rooms
Other Rooms Living Room, Dining Room, Primary Bedroom, Sitting Room, Bedroom 2, Bedroom 3, Bedroom 4, Bedroom 5, Kitchen, Family Room, Laundry, Office, Recreation Room, Bathroom 2, Bathroom 3, Primary Bathroom, Half Bath
Basement Connecting Stairway, Daylight, Partial, Drainage System, Fully Finished, Heated, Improved, Interior Access, Outside Entrance, Rear Entrance, Space For Rooms, Sump Pump, Shelving, Walkout Level, Windows
Interior
Interior Features Attic/House Fan, Attic, Built-Ins, Breakfast Area, Carpet, Ceiling Fan(s), Chair Railings, Crown Moldings, Combination Kitchen/Living, Dining Area, Family Room Off Kitchen, Floor Plan - Traditional, Formal/Separate Dining Room, Kitchen - Eat-In, Pantry, Kitchen - Table Space, Primary Bath(s), Skylight(s), Bathroom - Soaking Tub, Bathroom - Stall Shower, Store/Office, Bathroom - Tub Shower, Walk-in Closet(s), WhirlPool/HotTub
Hot Water Electric, Multi-tank
Heating Heat Pump(s), Baseboard - Electric, Central, Forced Air, Programmable Thermostat
Cooling Ceiling Fan(s), Central A/C, Heat Pump(s), Programmable Thermostat, Attic Fan
Flooring Ceramic Tile, Carpet, Vinyl, Laminated
Fireplaces Number 1
Fireplaces Type Brick, Wood
Equipment Built-In Microwave, Dishwasher, Dryer - Electric, Disposal, Exhaust Fan, Oven/Range - Electric, Refrigerator, Washer, Water Heater
Furnishings No
Fireplace Y
Appliance Built-In Microwave, Dishwasher, Dryer - Electric, Disposal, Exhaust Fan, Oven/Range - Electric, Refrigerator, Washer, Water Heater
Heat Source Electric
Laundry Main Floor, Dryer In Unit, Washer In Unit
Exterior
Exterior Feature Deck(s), Wrap Around
Parking Features Additional Storage Area, Built In, Covered Parking, Garage - Front Entry, Garage Door Opener, Inside Access
Garage Spaces 8.0
Water Access N
View Garden/Lawn, Street, Trees/Woods
Roof Type Architectural Shingle
Street Surface Concrete
Accessibility None
Porch Deck(s), Wrap Around
Attached Garage 2
Total Parking Spaces 8
Garage Y
Building
Lot Description Backs - Parkland, Backs to Trees, Cleared, Front Yard, Landscaping, Level, Partly Wooded, Rear Yard, Road Frontage, SideYard(s), Trees/Wooded, Unrestricted
Story 2
Above Ground Finished SqFt 2480
Sewer Public Sewer
Water Public
Architectural Style Colonial
Level or Stories 2
Additional Building Above Grade, Below Grade
Structure Type Cathedral Ceilings,9'+ Ceilings,Vaulted Ceilings
New Construction N
Schools
School District Baltimore County Public Schools
Others
Pets Allowed Y
Senior Community No
Tax ID 04042000007284
Ownership Fee Simple
SqFt Source 3720
Security Features Main Entrance Lock
Horse Property N
Special Listing Condition Standard
Pets Allowed No Pet Restrictions
Read Less
Want to know what your home might be worth? Contact us for a FREE valuation!

Our team is ready to help you sell your home for the highest possible price ASAP







