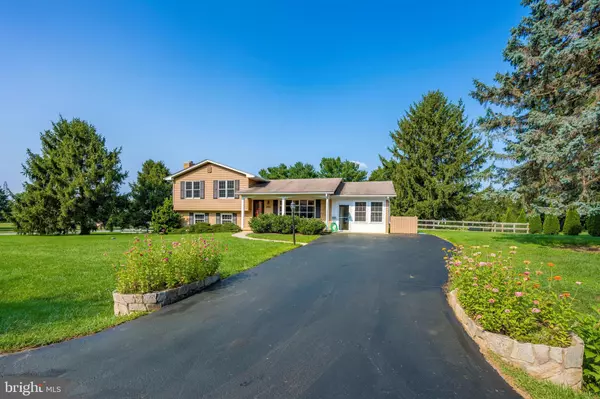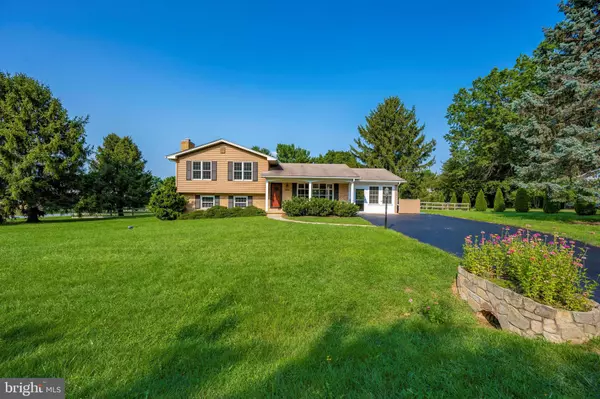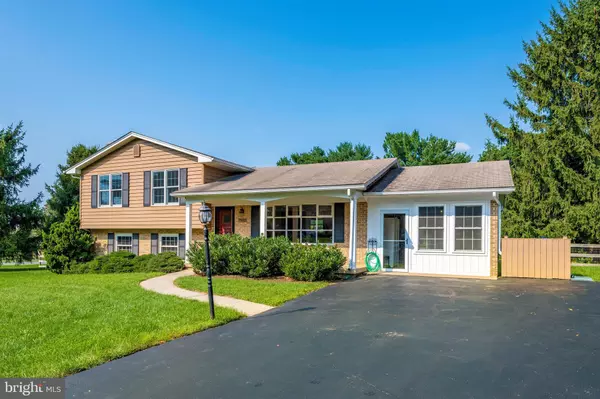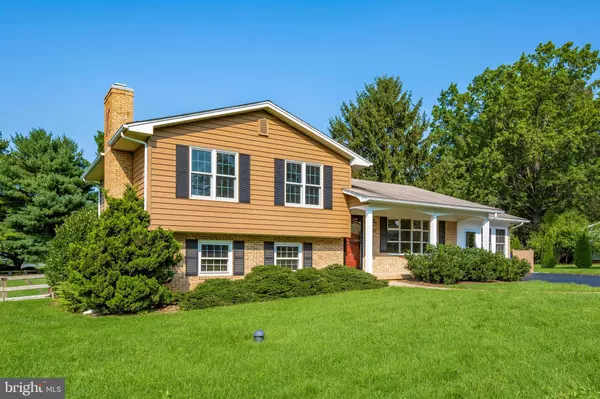$410,000
$410,000
For more information regarding the value of a property, please contact us for a free consultation.
7902 JUNIPER DR Frederick, MD 21702
3 Beds
2 Baths
1,700 SqFt
Key Details
Sold Price $410,000
Property Type Single Family Home
Sub Type Detached
Listing Status Sold
Purchase Type For Sale
Square Footage 1,700 sqft
Price per Sqft $241
Subdivision West Hills
MLS Listing ID MDFR269992
Sold Date 10/30/20
Style Bi-level
Bedrooms 3
Full Baths 2
HOA Y/N N
Abv Grd Liv Area 1,700
Originating Board BRIGHT
Year Built 1971
Annual Tax Amount $2,995
Tax Year 2019
Lot Size 0.670 Acres
Acres 0.67
Property Description
BACK ON THE MARKET! This is your CHANCE. If you missed it the first time, you won't this time! CHIC Farmhouse style split level quietly located on a large corner lot in highly sought after West Hill neighborhood. Relax on the front porch, before entering onto gleaming hardwood floored great room, CHIC granite countertop kitchen, island, backsplash, and soft close cabinets. Be sure to gaze out the bay window to notice all of the natural light that floods throughout the house. Walkout into the sunroom and read a book or just relax as you soak up the brightness of the room. Step out to the back patio which overlooks the AMAZING .67 acre flat corner lot yard, with wired/split rail fencing accented with mature trees and flower beds. Upper level of home features hardwood floors, attractive bay window in the master bedroom that overlooks the lush back yard. MODERN bathroom offers ceramic tile, granite double sinks and plenty of space for hectic mornings. Snuggle in-front of the stone wood burning fireplace on the carpeted floor while enjoying the natural light as it steams through lower level. This home will check ALL of your boxes. NEW Heating/AC system installed 2020. NO CITY TAXES, NO HOA! Welcome home! Be sure to review list of property improvements with disclosures.
Location
State MD
County Frederick
Zoning RESIDENTIAL
Rooms
Other Rooms Primary Bedroom, Bedroom 2, Bedroom 3, Kitchen, Family Room, Foyer, Sun/Florida Room, Great Room, Laundry, Bathroom 1, Bathroom 2
Basement Connecting Stairway, Interior Access, Outside Entrance, Sump Pump, Poured Concrete
Interior
Interior Features Ceiling Fan(s), Combination Kitchen/Dining, Combination Kitchen/Living, Exposed Beams, Floor Plan - Open, Kitchen - Island, Pantry, Recessed Lighting, Wood Floors
Hot Water Electric
Heating Central, Energy Star Heating System, Forced Air, Programmable Thermostat
Cooling Central A/C, Programmable Thermostat, Energy Star Cooling System, Ceiling Fan(s), Air Purification System
Flooring Carpet, Ceramic Tile, Concrete
Fireplaces Number 1
Fireplaces Type Stone
Equipment Dryer - Electric, Dishwasher, Disposal, Water Heater - High-Efficiency, Oven/Range - Electric, Refrigerator
Furnishings No
Fireplace Y
Window Features Bay/Bow,Energy Efficient
Appliance Dryer - Electric, Dishwasher, Disposal, Water Heater - High-Efficiency, Oven/Range - Electric, Refrigerator
Heat Source Electric
Laundry Lower Floor
Exterior
Exterior Feature Patio(s), Porch(es)
Utilities Available Cable TV, Electric Available
Water Access N
Roof Type Asphalt
Accessibility None
Porch Patio(s), Porch(es)
Garage N
Building
Story 3
Sewer Septic Exists
Water Well
Architectural Style Bi-level
Level or Stories 3
Additional Building Above Grade, Below Grade
New Construction N
Schools
School District Frederick County Public Schools
Others
Pets Allowed Y
Senior Community No
Tax ID 1121417785
Ownership Fee Simple
SqFt Source Assessor
Acceptable Financing FHA, VA, Conventional, Cash
Horse Property N
Listing Terms FHA, VA, Conventional, Cash
Financing FHA,VA,Conventional,Cash
Special Listing Condition Standard
Pets Allowed Cats OK, Dogs OK
Read Less
Want to know what your home might be worth? Contact us for a FREE valuation!

Our team is ready to help you sell your home for the highest possible price ASAP

Bought with Steven C Wilson • Keller Williams Realty Centre





