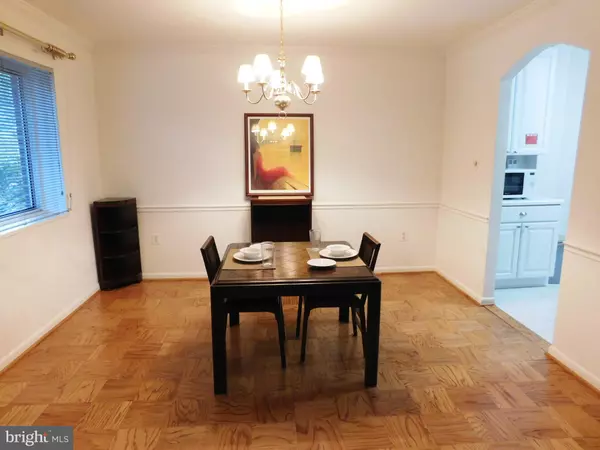$317,000
$317,000
For more information regarding the value of a property, please contact us for a free consultation.
200 N MAPLE AVE #311 Falls Church, VA 22046
2 Beds
1 Bath
998 SqFt
Key Details
Sold Price $317,000
Property Type Condo
Sub Type Condo/Co-op
Listing Status Sold
Purchase Type For Sale
Square Footage 998 sqft
Price per Sqft $317
Subdivision Park Towers
MLS Listing ID VAFA2001038
Sold Date 11/16/22
Style Unit/Flat
Bedrooms 2
Full Baths 1
Condo Fees $679/mo
HOA Y/N N
Abv Grd Liv Area 998
Originating Board BRIGHT
Year Built 1963
Annual Tax Amount $4,299
Tax Year 2022
Property Description
* * LOOKING for EFFORTLESS LIFE STYLE ? ? JUST STEPS TO HEART of DOWNTOWN FALLS CHURCH CITY, AMENITIES AND FESTIVITIES * * BENEFITS begin with seldom available large 2 BR condo, immaculate condition, sunny, garden exposure, renovated kitchen - white cabinets, gas cooking, new : s/s appliances, floor, counters, lighting * * refinished hardwood floors, upgraded bath, freshly painted, wide, thermo windows, large closets, study niche, large, separate storage unit, 2 parking spaces * * Swim Pool, Elevator Convenience * * Condo Fee incl: gas, electric, heat, cool, water, sewer, trash, snow removal, outdoor swim pool, attractive lobby, community room, bike room * * Convenient to East Falls Church Metro station and I-66 access, Tysons Corner I and II * * Steps to eateries, local shopping, Harris Teeter grocery, coffee shops, Kaiser Perm. Medical Center, robust Farmers Market, library, parks and W & OD bike trail * * All Brick Construction, Secure Building, Well Managed ,Maintained, Immaculate * * FHA approved and requires low down payment * * Surprising Community and Surprising Value just for you
Location
State VA
County Falls Church City
Zoning R-M
Direction South
Rooms
Other Rooms Living Room, Dining Room, Primary Bedroom, Bedroom 2, Kitchen, Other, Storage Room, Bathroom 1
Main Level Bedrooms 2
Interior
Interior Features Ceiling Fan(s), Combination Dining/Living, Wood Floors, Window Treatments, Tub Shower, Entry Level Bedroom, Dining Area, Floor Plan - Open
Hot Water Natural Gas
Heating Central, Forced Air
Cooling Central A/C, Ceiling Fan(s)
Flooring Hardwood
Equipment Dishwasher, Disposal, Refrigerator, Stainless Steel Appliances, Stove, Microwave
Window Features Double Pane,Vinyl Clad,Replacement,Screens,Sliding
Appliance Dishwasher, Disposal, Refrigerator, Stainless Steel Appliances, Stove, Microwave
Heat Source Natural Gas
Laundry Common, Upper Floor
Exterior
Garage Spaces 2.0
Utilities Available Cable TV Available, Phone Connected
Amenities Available Common Grounds, Elevator, Extra Storage, Pool - Outdoor, Swimming Pool, Reserved/Assigned Parking, Laundry Facilities, Library, Meeting Room, Party Room, Other
Water Access N
View Trees/Woods, Street
Accessibility None
Total Parking Spaces 2
Garage N
Building
Story 1
Unit Features Mid-Rise 5 - 8 Floors
Sewer Public Sewer
Water Public
Architectural Style Unit/Flat
Level or Stories 1
Additional Building Above Grade, Below Grade
Structure Type Dry Wall
New Construction N
Schools
Elementary Schools Call School Board
Middle Schools Mary Ellen Henderson
High Schools Meridian
School District Falls Church City Public Schools
Others
Pets Allowed N
HOA Fee Include Common Area Maintenance,Custodial Services Maintenance,Electricity,Ext Bldg Maint,Gas,Heat,Lawn Maintenance,Pool(s),Reserve Funds,Sewer,Snow Removal,Road Maintenance,Trash,Water,Air Conditioning,Management,Fiber Optics Available,Insurance,Lawn Care Front
Senior Community No
Tax ID 51-107-047
Ownership Condominium
Security Features Main Entrance Lock,Resident Manager,Monitored,Surveillance Sys,Desk in Lobby,Smoke Detector
Acceptable Financing Conventional, Cash, FHA
Listing Terms Conventional, Cash, FHA
Financing Conventional,Cash,FHA
Special Listing Condition Standard
Read Less
Want to know what your home might be worth? Contact us for a FREE valuation!

Our team is ready to help you sell your home for the highest possible price ASAP

Bought with Eric E Hernandez • Redfin Corporation





