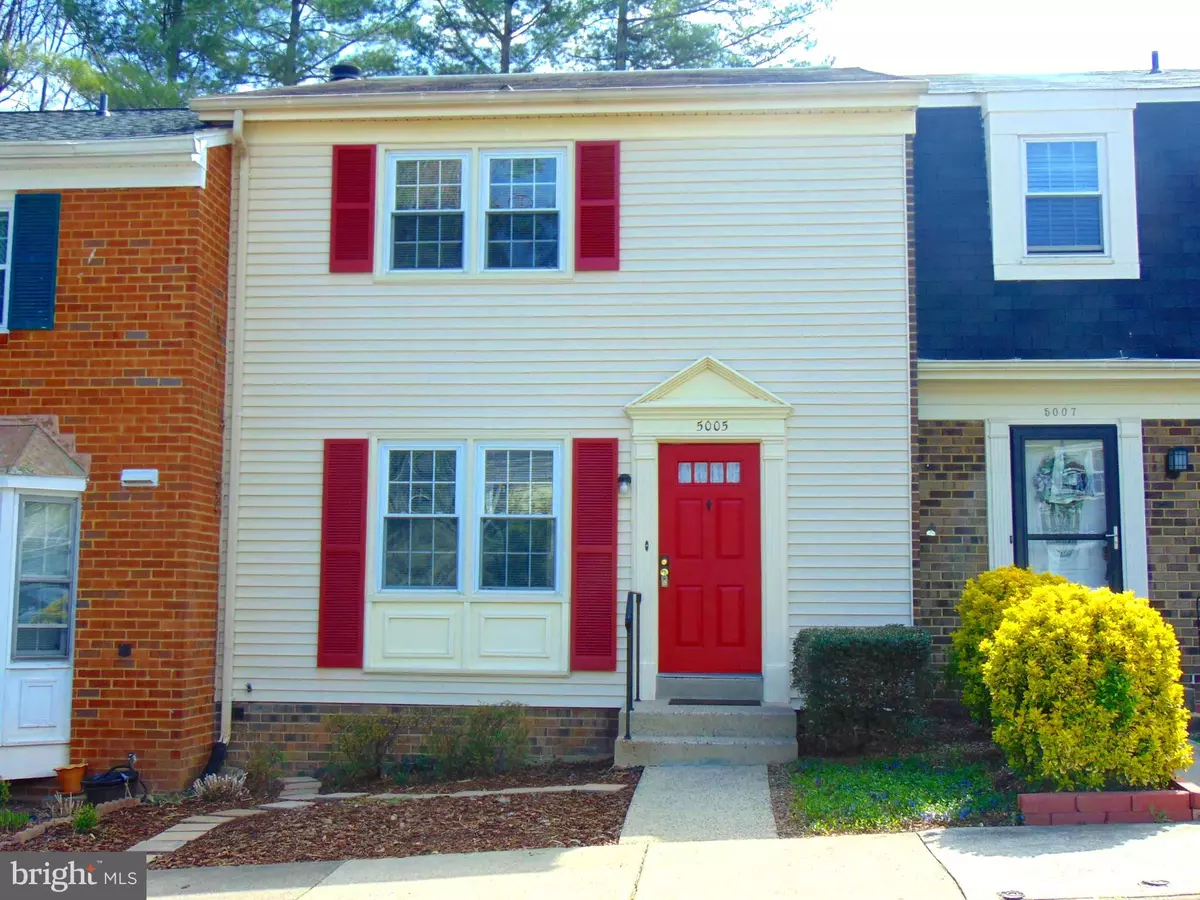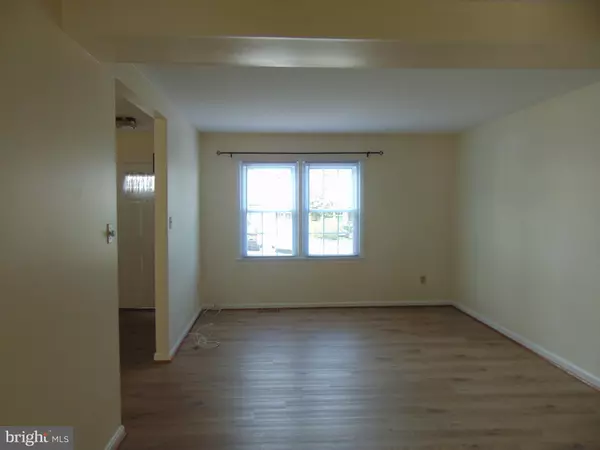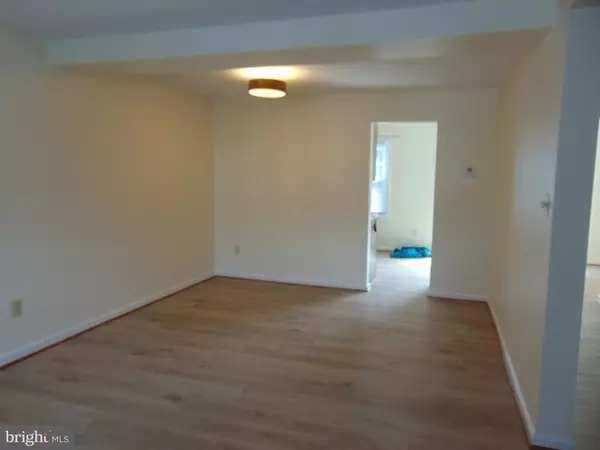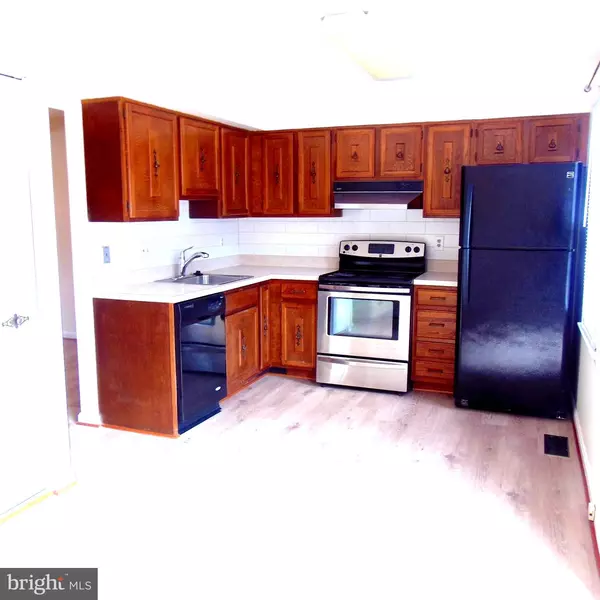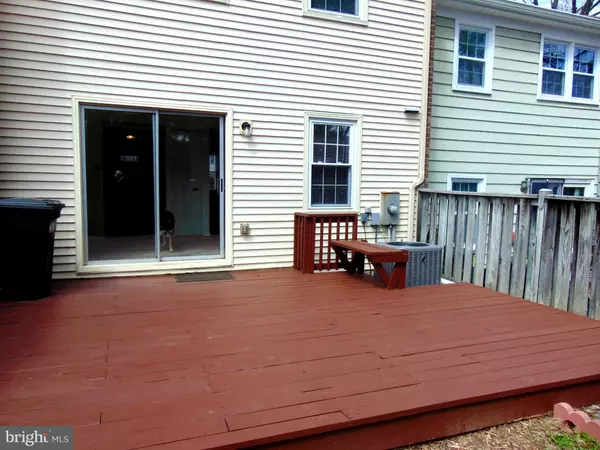$510,000
$475,000
7.4%For more information regarding the value of a property, please contact us for a free consultation.
5005 HEAD CT Fairfax, VA 22032
3 Beds
3 Baths
1,670 SqFt
Key Details
Sold Price $510,000
Property Type Townhouse
Sub Type Interior Row/Townhouse
Listing Status Sold
Purchase Type For Sale
Square Footage 1,670 sqft
Price per Sqft $305
Subdivision Twinbrook
MLS Listing ID VAFX2062066
Sold Date 05/06/22
Style Colonial
Bedrooms 3
Full Baths 2
Half Baths 1
HOA Fees $119/qua
HOA Y/N Y
Abv Grd Liv Area 1,280
Originating Board BRIGHT
Year Built 1977
Annual Tax Amount $4,935
Tax Year 2021
Lot Size 1,400 Sqft
Acres 0.03
Property Description
This home is a very nice , clean, upgraded town home with fresh paint throughout, new carpet upstairs,
new vinyl flooring in the lower level and new plank flooring on the main level and kitchen area. The kitchen at the rear of the house has a large country eat-in area with modern appliances throughout. An expansive,
fenced-in, rear deck has been upgraded to provide a wonderful outside cook and play area, with an an open tree line over looking the rear of the yard. The home is vacant and ready for a new owner.
Location
State VA
County Fairfax
Zoning 181
Direction West
Rooms
Basement Connecting Stairway, Full, Heated, Partially Finished, Space For Rooms
Interior
Interior Features Combination Dining/Living, Floor Plan - Open, Kitchen - Country, Kitchen - Eat-In
Hot Water Electric
Heating Central, Forced Air
Cooling Heat Pump(s)
Flooring Laminate Plank, Carpet, Vinyl
Equipment Dishwasher, Disposal, Dryer - Electric, Exhaust Fan, Freezer, Oven - Self Cleaning, Oven/Range - Electric, Range Hood, Refrigerator, Stove, Washer, Water Heater
Fireplace N
Appliance Dishwasher, Disposal, Dryer - Electric, Exhaust Fan, Freezer, Oven - Self Cleaning, Oven/Range - Electric, Range Hood, Refrigerator, Stove, Washer, Water Heater
Heat Source Electric
Laundry Lower Floor
Exterior
Exterior Feature Deck(s)
Fence Board, Rear, Wood
Utilities Available Cable TV, Electric Available, Phone Available, Sewer Available, Water Available
Amenities Available Common Grounds, Pool - Outdoor, Reserved/Assigned Parking, Swimming Pool, Tot Lots/Playground
Water Access N
Roof Type Composite
Accessibility 2+ Access Exits
Porch Deck(s)
Garage N
Building
Lot Description Backs - Open Common Area, Backs to Trees, Cul-de-sac, Landscaping, Level, No Thru Street
Story 3
Foundation Concrete Perimeter, Slab
Sewer Public Sewer
Water Public
Architectural Style Colonial
Level or Stories 3
Additional Building Above Grade, Below Grade
Structure Type Dry Wall
New Construction N
Schools
Elementary Schools Laurel Ridge
Middle Schools Robinson Secondary School
High Schools Robinson Secondary School
School District Fairfax County Public Schools
Others
Pets Allowed Y
HOA Fee Include Management,Pool(s),Road Maintenance,Trash
Senior Community No
Tax ID 0693 09 0049
Ownership Fee Simple
SqFt Source Assessor
Acceptable Financing Conventional, FHA, Cash
Horse Property N
Listing Terms Conventional, FHA, Cash
Financing Conventional,FHA,Cash
Special Listing Condition Standard
Pets Allowed No Pet Restrictions
Read Less
Want to know what your home might be worth? Contact us for a FREE valuation!

Our team is ready to help you sell your home for the highest possible price ASAP

Bought with Keri K Shull • Optime Realty

