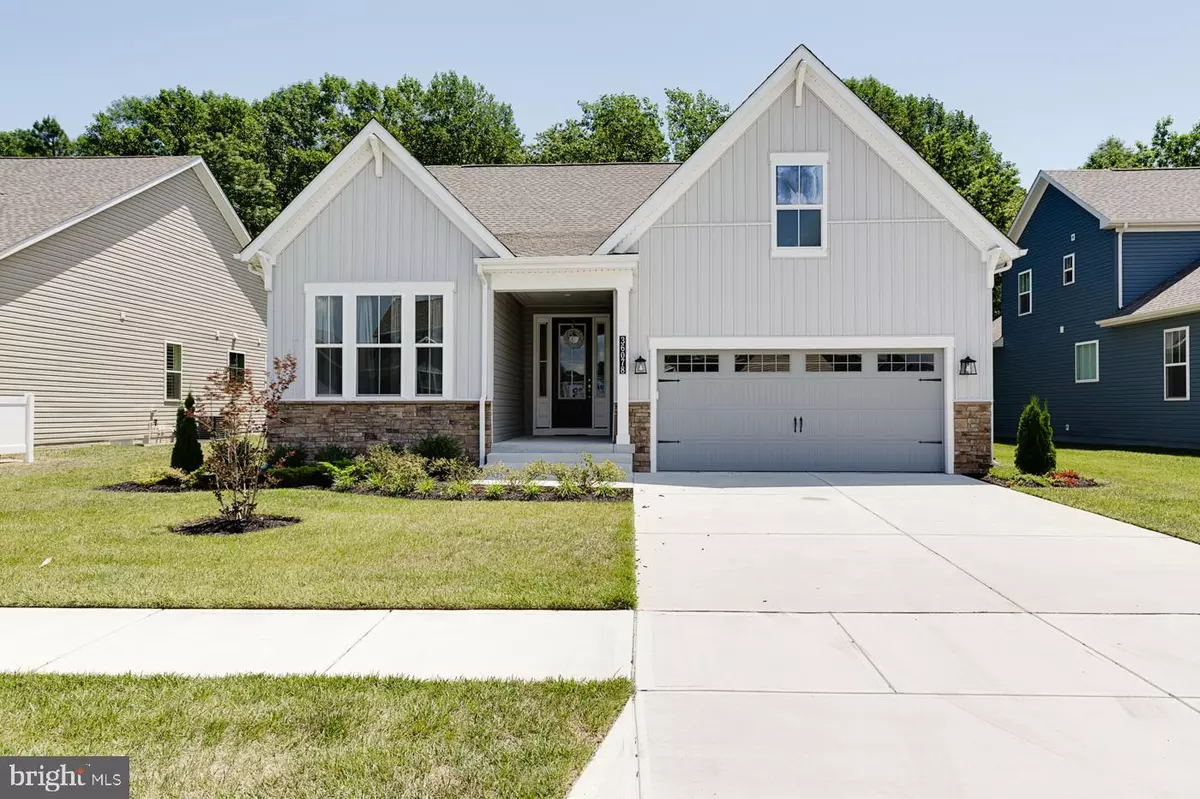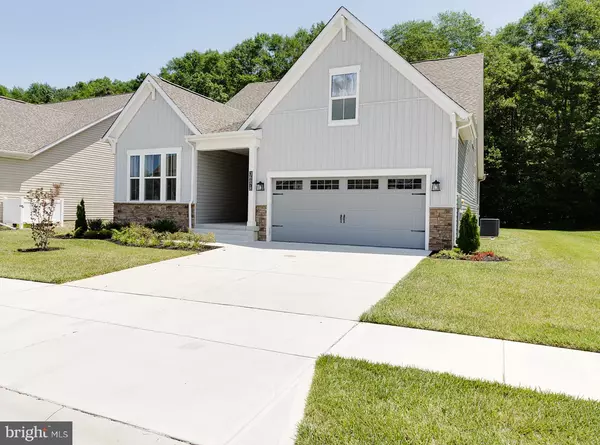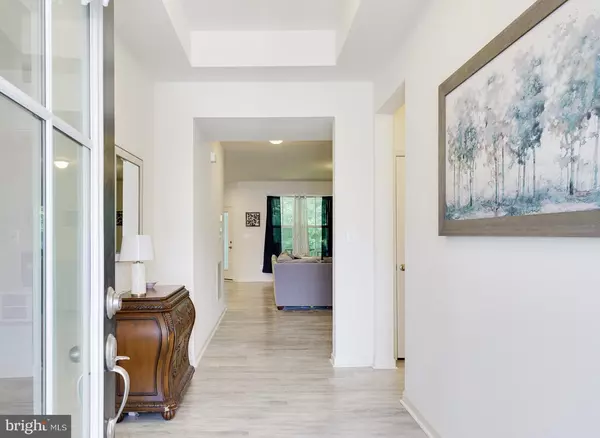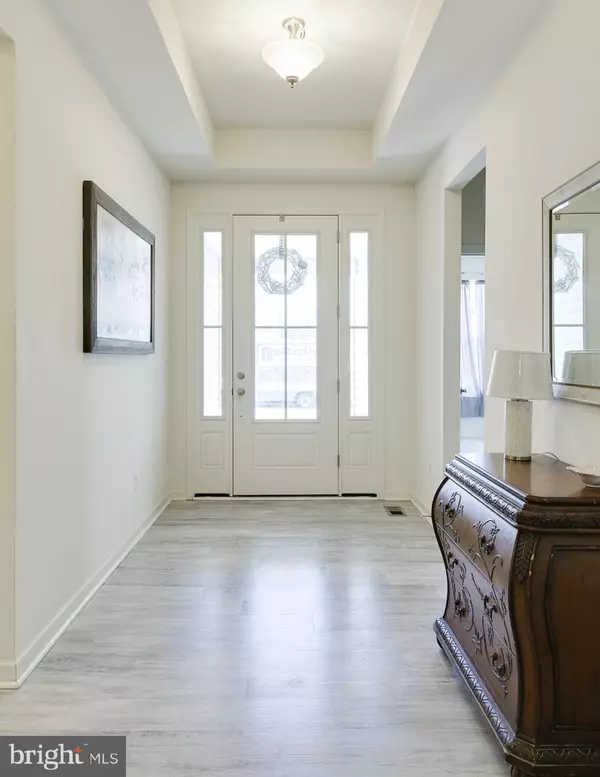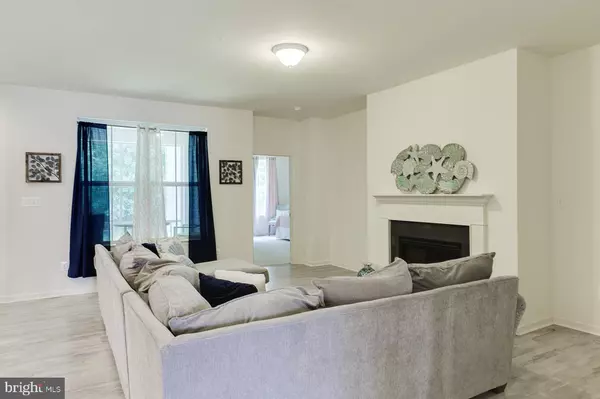$435,000
$454,000
4.2%For more information regarding the value of a property, please contact us for a free consultation.
36078 WATCH HILL RD Frankford, DE 19945
4 Beds
3 Baths
2,467 SqFt
Key Details
Sold Price $435,000
Property Type Single Family Home
Sub Type Detached
Listing Status Sold
Purchase Type For Sale
Square Footage 2,467 sqft
Price per Sqft $176
Subdivision The Estuary
MLS Listing ID DESU158556
Sold Date 10/16/20
Style Coastal
Bedrooms 4
Full Baths 3
HOA Fees $225/ann
HOA Y/N Y
Abv Grd Liv Area 2,467
Originating Board BRIGHT
Year Built 2018
Annual Tax Amount $1,168
Tax Year 2020
Lot Size 8,712 Sqft
Acres 0.2
Lot Dimensions 71.00 x 125.00
Property Description
Located in the beautiful community of the Estuary, this sought after 2 story Georgetown model offers an open floor plan with many upgrades including gourmet kitchen, granite counter tops, wide plank engineered floors, and fireplace. Large first floor master suite. Upstairs guest suite includes bonus room/game room/ office. Ample storage throughout. Boasting of natural light. Spacious screened in porch and plenty of room for an additional patio. Desirable lot backing up to woods. Lush landscaping throughout the community. Energy efficient home. Centrally located between Bethany Beach and Fenwick Island and next to the Assawoman Bay State Wildlife Park offering thousands of acres of protected land. The Estuary is a resort style community featuring an array of amenities including an expansive outdoor pool with covered pavilion, fabulous clubhouse with state-of-the-art fitness facility, over 17 miles of walking paths and wooded trails, lake with fishing pier and kayaking, beach with fire pit, putting green, tennis/pickle-ball/bocce ball courts, tot lot, dog park, and more.
Location
State DE
County Sussex
Area Baltimore Hundred (31001)
Zoning 1279
Rooms
Other Rooms Primary Bedroom, Primary Bathroom
Main Level Bedrooms 3
Interior
Interior Features Ceiling Fan(s), Combination Kitchen/Dining, Floor Plan - Open, Kitchen - Island, Primary Bath(s), Pantry, Walk-in Closet(s), Window Treatments
Hot Water Other
Heating Forced Air, Heat Pump(s)
Cooling Ceiling Fan(s), Central A/C
Fireplaces Number 1
Fireplaces Type Gas/Propane
Equipment Dishwasher, Disposal, Dryer, Microwave, Refrigerator, Washer, Water Heater, Oven/Range - Gas
Furnishings No
Fireplace Y
Appliance Dishwasher, Disposal, Dryer, Microwave, Refrigerator, Washer, Water Heater, Oven/Range - Gas
Heat Source Electric
Laundry Has Laundry
Exterior
Exterior Feature Porch(es)
Garage Garage - Front Entry
Garage Spaces 2.0
Amenities Available Beach, Club House, Common Grounds, Exercise Room, Fitness Center, Jog/Walk Path, Pier/Dock, Pool - Outdoor, Tennis Courts, Transportation Service, Water/Lake Privileges
Water Access N
View Trees/Woods
Street Surface Paved
Accessibility Other
Porch Porch(es)
Attached Garage 2
Total Parking Spaces 2
Garage Y
Building
Lot Description Trees/Wooded
Story 2
Sewer Public Sewer
Water Public
Architectural Style Coastal
Level or Stories 2
Additional Building Above Grade, Below Grade
New Construction N
Schools
School District Indian River
Others
HOA Fee Include Common Area Maintenance,Lawn Maintenance,Reserve Funds,Snow Removal,Trash
Senior Community No
Tax ID 134-19.00-616.00
Ownership Fee Simple
SqFt Source Estimated
Acceptable Financing Cash, Conventional
Horse Property N
Listing Terms Cash, Conventional
Financing Cash,Conventional
Special Listing Condition Standard
Read Less
Want to know what your home might be worth? Contact us for a FREE valuation!

Our team is ready to help you sell your home for the highest possible price ASAP

Bought with WINIFRED P MARTIN • Coldwell Banker Realty


