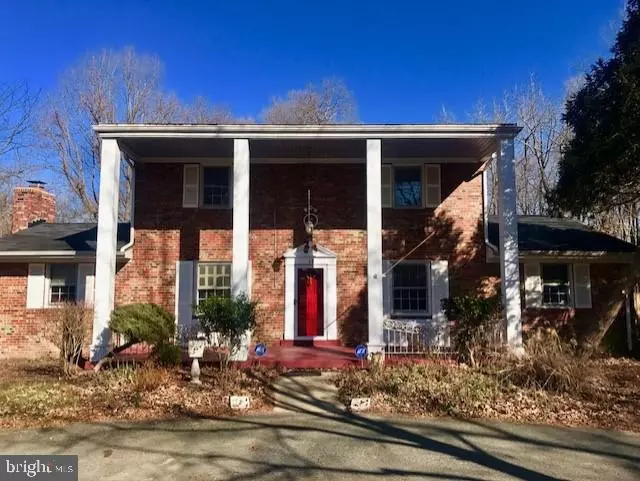$375,000
$375,000
For more information regarding the value of a property, please contact us for a free consultation.
19 MAPLE ST Indian Head, MD 20640
5 Beds
2 Baths
2,985 SqFt
Key Details
Sold Price $375,000
Property Type Single Family Home
Sub Type Detached
Listing Status Sold
Purchase Type For Sale
Square Footage 2,985 sqft
Price per Sqft $125
Subdivision Potomac Woods
MLS Listing ID MDCH221518
Sold Date 03/12/21
Style Colonial
Bedrooms 5
Full Baths 2
HOA Y/N N
Abv Grd Liv Area 2,985
Originating Board BRIGHT
Year Built 1962
Annual Tax Amount $4,215
Tax Year 2021
Lot Size 0.401 Acres
Acres 0.4
Property Description
Step into this spacious 3,000 square foot all brick home, with 4/5 bedrooms and 2 full bathrooms. A kitchen large enough to entertain in and serve holiday meals. The kitchen overlooks your great room, with walls of windows and a beautiful stone fireplace. A formal living room space also has a brick fireplace with built-in shelves. In the summer months, step out onto your patio with inground pool, built-in charcoal grill and plenty of fenced in yard space for outside games & activities. The front porch is perfect for rocking chairs, listening to nature or reading a good book. 2 vehicles will fit nicely in the detached garage, with added space for storage, includes a workbench and shelving, with electric, as well. There is a circular driveway for visitors. Take a stroll down to the water on the public trail to the left of the home, and enjoy a picnic with scenic water views. Nearby is the Village Green where you can enjoy spring & summer events, with a large community center and senior center. F.E. Mattingly Memorial Park is a short drive away with a large playground area, picnic areas, boat ramp and kayak rentals. Schools and shopping are nearby, as well. Commuting is easy to NSWC Base in Indian Head, and easy access to Rt. 210 heading to National Harbor, D.C., or Virginia. Please follow Covid-19 CDC Guidelines. Hurry, this home won't last long!
Location
State MD
County Charles
Zoning R2
Rooms
Main Level Bedrooms 1
Interior
Interior Features Attic, Built-Ins, Butlers Pantry, Ceiling Fan(s), Chair Railings, Entry Level Bedroom, Family Room Off Kitchen, Floor Plan - Traditional, Formal/Separate Dining Room, Kitchen - Eat-In, Kitchen - Island, Stall Shower, Tub Shower, Wet/Dry Bar, Wood Floors
Hot Water Electric
Cooling Central A/C, Ceiling Fan(s)
Flooring Hardwood, Carpet, Vinyl
Fireplaces Number 2
Fireplaces Type Wood
Equipment Dishwasher, Disposal, Dryer, Exhaust Fan, Microwave, Oven/Range - Electric, Oven/Range - Gas, Range Hood, Refrigerator, Stainless Steel Appliances, Washer
Fireplace Y
Appliance Dishwasher, Disposal, Dryer, Exhaust Fan, Microwave, Oven/Range - Electric, Oven/Range - Gas, Range Hood, Refrigerator, Stainless Steel Appliances, Washer
Heat Source Oil, Propane - Leased
Laundry Main Floor
Exterior
Parking Features Additional Storage Area, Garage - Rear Entry, Oversized
Garage Spaces 8.0
Fence Decorative, Wood
Pool Fenced, In Ground
Water Access Y
Water Access Desc Public Access
View Garden/Lawn, River, Trees/Woods
Roof Type Architectural Shingle
Street Surface Paved
Accessibility None
Total Parking Spaces 8
Garage Y
Building
Lot Description Backs to Trees, Level, Trees/Wooded
Story 2
Foundation Crawl Space
Sewer Public Sewer
Water Public
Architectural Style Colonial
Level or Stories 2
Additional Building Above Grade, Below Grade
Structure Type Dry Wall,Paneled Walls
New Construction N
Schools
Elementary Schools Indian Head
Middle Schools G Smallwood
High Schools Henry E. Lackey
School District Charles County Public Schools
Others
Pets Allowed Y
Senior Community No
Tax ID 0907006101
Ownership Fee Simple
SqFt Source Assessor
Security Features Security System
Horse Property N
Special Listing Condition Standard
Pets Allowed No Pet Restrictions
Read Less
Want to know what your home might be worth? Contact us for a FREE valuation!

Our team is ready to help you sell your home for the highest possible price ASAP

Bought with Christopher Craddock • Keller Williams Realty





