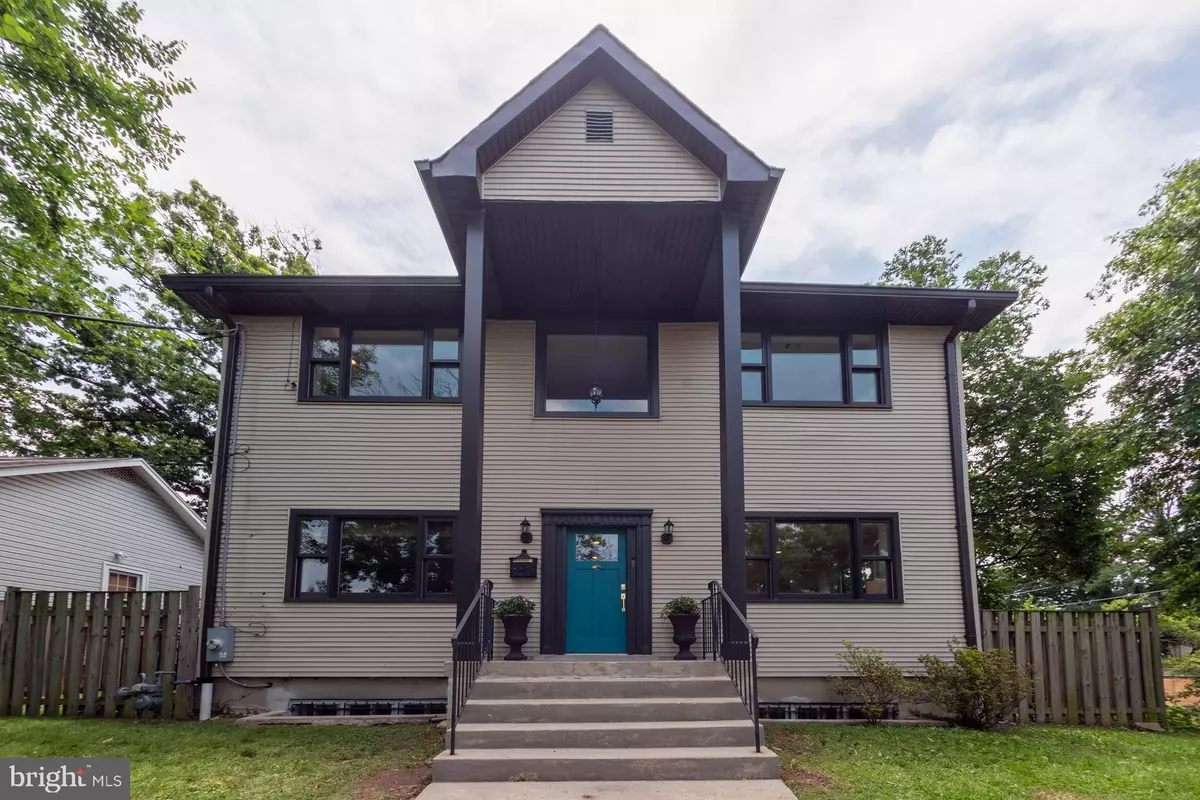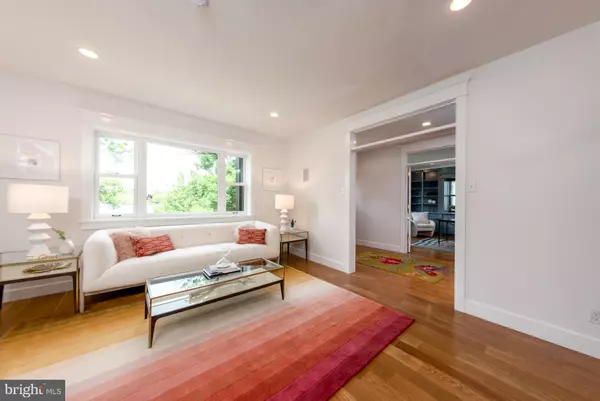$1,450,000
$1,290,000
12.4%For more information regarding the value of a property, please contact us for a free consultation.
1301 IRVING ST NE Washington, DC 20017
4 Beds
4 Baths
3,764 SqFt
Key Details
Sold Price $1,450,000
Property Type Single Family Home
Sub Type Detached
Listing Status Sold
Purchase Type For Sale
Square Footage 3,764 sqft
Price per Sqft $385
Subdivision Brookland
MLS Listing ID DCDC2049704
Sold Date 08/30/22
Style Craftsman
Bedrooms 4
Full Baths 3
Half Baths 1
HOA Y/N N
Abv Grd Liv Area 2,864
Originating Board BRIGHT
Year Built 1930
Annual Tax Amount $8,336
Tax Year 2021
Lot Size 0.331 Acres
Acres 0.33
Property Description
Perfectly perched high on a hill, in the heart of Brookland, is a stunning, vast beauty that will absolutely inspire you. She is the perfect balance of luxury and comfort amongst the tree tops. On the first level the grand hallway orchestrates an easy, circular, open flow, yet each space is defined and offers it's own character and respite. Big picture windows envelope every room and natural light floods in from all sides. Even cloudy days feel bright! The views are fantastic! In 2015 the owners hired a master craftsman from Massachusetts to conduct a meticulous, loving renovation. He was uniquely able to make all the tough angles work and 1301 was rebuilt to delight and to last. As you enter 1301 into the grand hallway surrounded by light, the wood floors will gleam and the custom details (like those gorgeous transoms) will enchant. To your right is a living room with custom built-in shelving, big picture windows and a double sided gas fireplace. On the other side of the fireplace you will find a beautiful dining room that flows effortlessly into the most amazing kitchen. This is the kitchen of your dreams. Callacata Vicenza quartz counters, white porcelain subway tiles, floating wood shelves, cabinets everywhere, Thermador six burner stove complete with two ovens and it's own dedicated faucet, huge sink, bodacious Jenn-Air refrigerator, separate ice maker, and a wine fridge all create the perfect space for sumptuous creations and great entertaining. But it's the flexibility that makes this space so luxe, maybe you don't feel like creating a sumptuous dinner or entertaining - you just need the kids to belly up to the counter so you can serve up a quick bowl of mac n cheese and listen to the stories of the day. This space holds the spectrum of possibilities in each day with comfort and grace. From the sink you can gaze out of the picture window to the back deck and yard. Two exits to the back, one from the kitchen and one from the mud room right off of the kitchen. The back yard is endless and the parking in the back feels unlimited. Wait, what happens if you turn left from the front hallway? You will find a library/office with gorgeous custom shelving and big windows. Moving through this room also leads you past closets (so much storage!), past the half bath and around to the kitchen. The flow is effortless! Upstairs are two big bedrooms, a hallway bath and a grand primary suite that includes a primary bath with a soaking tub, heated floor tiles, a beautiful marble and tile stall shower, a gracious double sink and a toilet perfectly tucked away into it's own little room. Beyond the primary bath is a wonderful sunroom incased with windows all around, which is a fabulous all-weather alternative to the back deck. The 2nd story back deck can be accessed from the sunroom, the hallway or the first bedroom. The next level up is an attic that can be a playroom or extra living room and it has brand new carpet. The basement has a bedroom, a full bath, a family room and a bonus room for an office or play area. 1301 has it all, 4,000+ square feet of living on a lot that is 14,400 square feet. As the author Arnold Bennett once said "It's easier to go down a hill than up, but the view is from the top". In the fall the trees put on a show that is breathtaking from every window. In the winter the Basilica is in view and lights up through the tree branches. In the spring you will be the first to see the buds in the trees start to pop. Summer is a time to watch all the birds - you live with them now - high above the street. There are 39 steps to climb from Irving street up to the majestic front door of 1301, but if you aren't up for a climb, just drive around back. The alley dead ends right into the parking lot and back yard at 1301. When you live here, that's how you will access home each day. This home is nothing short of magnificent. You have to come see it! Sellers reserve the right to accept or reject any offer at any time.
Location
State DC
County Washington
Zoning RESIDENTIAL
Rooms
Basement Full, Fully Finished, Connecting Stairway, Side Entrance
Interior
Interior Features Attic, Built-Ins, Combination Kitchen/Dining, Soaking Tub, Recessed Lighting, Primary Bath(s), Stall Shower, Wood Floors
Hot Water Natural Gas, Tankless, Instant Hot Water
Heating Forced Air
Cooling Central A/C
Flooring Hardwood
Fireplaces Number 1
Fireplaces Type Double Sided, Mantel(s), Gas/Propane, Fireplace - Glass Doors
Equipment Water Heater - Tankless, Washer - Front Loading, Oven/Range - Gas, Refrigerator, Six Burner Stove, Microwave, Dishwasher, Disposal, Dryer - Front Loading
Fireplace Y
Window Features Transom
Appliance Water Heater - Tankless, Washer - Front Loading, Oven/Range - Gas, Refrigerator, Six Burner Stove, Microwave, Dishwasher, Disposal, Dryer - Front Loading
Heat Source Natural Gas
Laundry Main Floor
Exterior
Garage Spaces 7.0
Water Access N
Accessibility None
Total Parking Spaces 7
Garage N
Building
Story 4
Foundation Other
Sewer Public Sewer
Water Public
Architectural Style Craftsman
Level or Stories 4
Additional Building Above Grade, Below Grade
New Construction N
Schools
School District District Of Columbia Public Schools
Others
Senior Community No
Tax ID 3959//0818
Ownership Fee Simple
SqFt Source Assessor
Special Listing Condition Standard
Read Less
Want to know what your home might be worth? Contact us for a FREE valuation!

Our team is ready to help you sell your home for the highest possible price ASAP

Bought with Andrea L Fleming • Keller Williams Capital Properties





