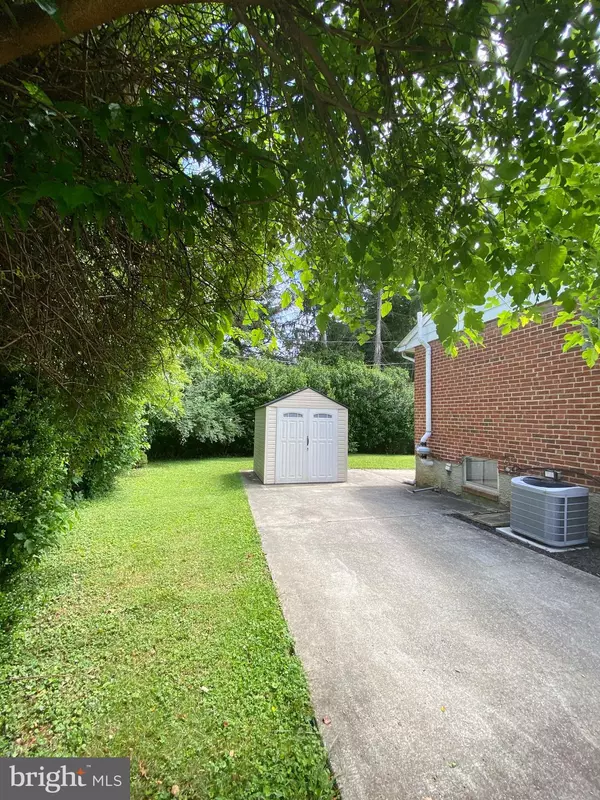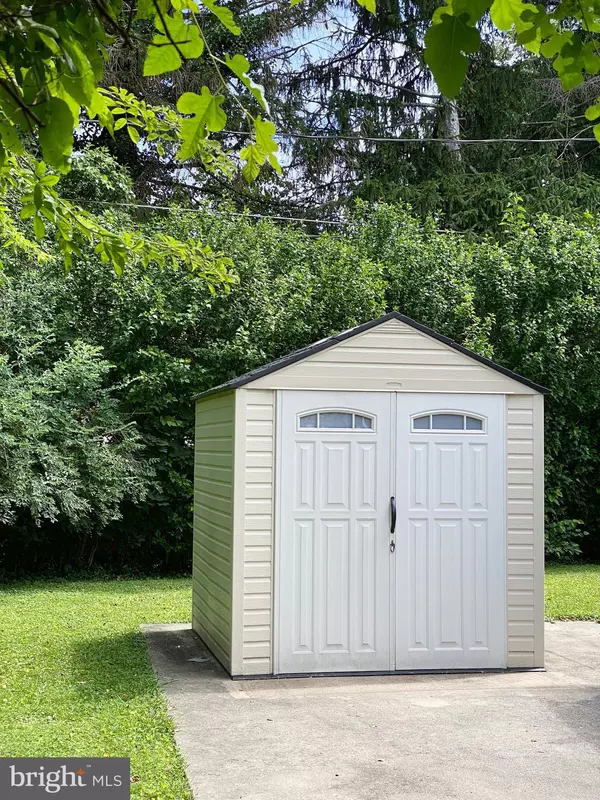Bought with Andrew Spangenberger • Cummings & Co. Realtors
$340,000
$340,000
For more information regarding the value of a property, please contact us for a free consultation.
6 LYN CT Lutherville Timonium, MD 21093
3 Beds
2 Baths
1,640 SqFt
Key Details
Sold Price $340,000
Property Type Single Family Home
Sub Type Detached
Listing Status Sold
Purchase Type For Sale
Square Footage 1,640 sqft
Price per Sqft $207
Subdivision Lutherville
MLS Listing ID MDBC497524
Sold Date 07/31/20
Style Ranch/Rambler
Bedrooms 3
Full Baths 1
Half Baths 1
HOA Y/N N
Abv Grd Liv Area 1,120
Year Built 1955
Annual Tax Amount $3,365
Tax Year 2019
Lot Size 8,008 Sqft
Acres 0.18
Property Sub-Type Detached
Source BRIGHT
Property Description
Charming 3 bedroom 1 1/2 bath mid-century brick rancher located in Orchard Hills cul-de-sac. Living Room has wood burning fireplace and large picture window. Hard wood flooring thru out main level. Low Maintenance concrete driveway. Full bath has privacy door and laundry chute to the basement laundry area. Delightful back yard partially fenced and private. Park like setting in front yard with lovely shade tree. Shed conveys. 1 year new Architectural 35 Yr. roof. Create gourmet meals in functional kitchen with gas range, built-in microwave, dishwasher and garbage disposal. Open concept design is structurally viable option. Beautiful and spacious basement family room plus additional finished space on opposite wall of family room. Basement half bath has square footage and plumbing available to convert to a full bath. The basement utility area has built-in shelving and more ample space available for storage. Homeowner reports history of dry basement. Sump Pump, French drains and Radon system are all installed. Do not miss your opportunity to make this lovely, convenient and peaceful home your own!
Location
State MD
County Baltimore
Zoning R
Rooms
Other Rooms Living Room, Dining Room, Primary Bedroom, Bedroom 2, Bedroom 3, Family Room, Utility Room, Half Bath
Basement Full, Sump Pump, Rear Entrance, Fully Finished
Main Level Bedrooms 3
Interior
Interior Features Combination Dining/Living, Floor Plan - Traditional, Wood Floors
Hot Water Natural Gas
Heating Forced Air
Cooling Central A/C
Fireplaces Number 1
Equipment Refrigerator, Range Hood, Oven/Range - Gas, Built-In Microwave, Dishwasher, Dryer - Gas, Washer
Appliance Refrigerator, Range Hood, Oven/Range - Gas, Built-In Microwave, Dishwasher, Dryer - Gas, Washer
Heat Source Natural Gas
Exterior
Water Access N
Roof Type Architectural Shingle
Accessibility None
Garage N
Building
Lot Description Cul-de-sac
Story 1
Above Ground Finished SqFt 1120
Sewer Public Sewer
Water Public
Architectural Style Ranch/Rambler
Level or Stories 1
Additional Building Above Grade, Below Grade
New Construction N
Schools
School District Baltimore County Public Schools
Others
Senior Community No
Tax ID 04090911770790
Ownership Fee Simple
SqFt Source 1640
Acceptable Financing Cash, Conventional, FHA, VA
Listing Terms Cash, Conventional, FHA, VA
Financing Cash,Conventional,FHA,VA
Special Listing Condition Standard
Read Less
Want to know what your home might be worth? Contact us for a FREE valuation!

Our team is ready to help you sell your home for the highest possible price ASAP







