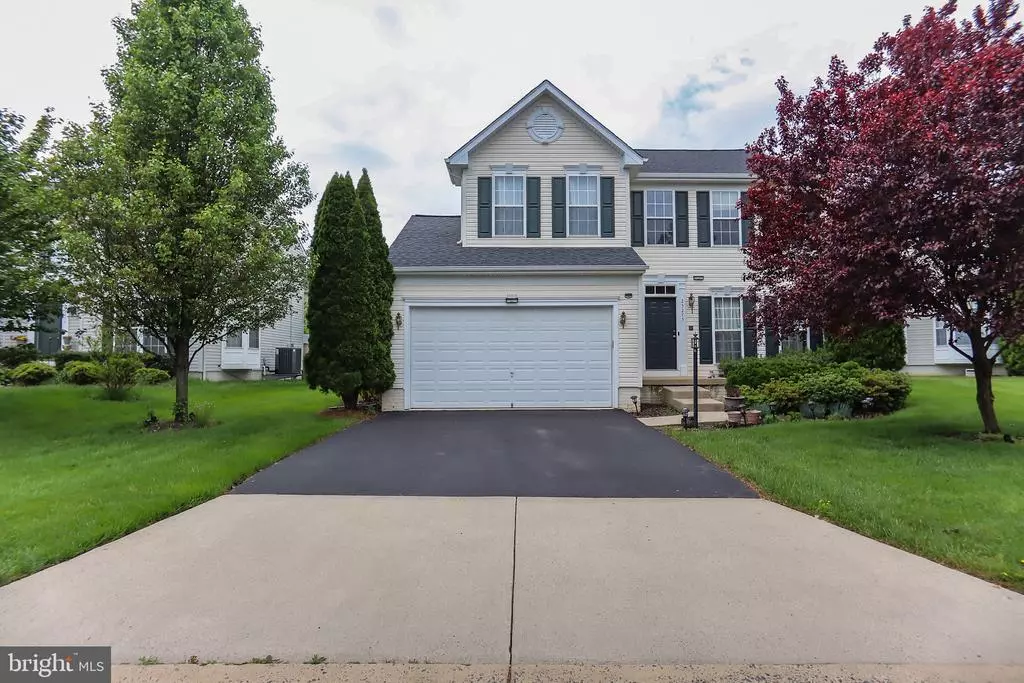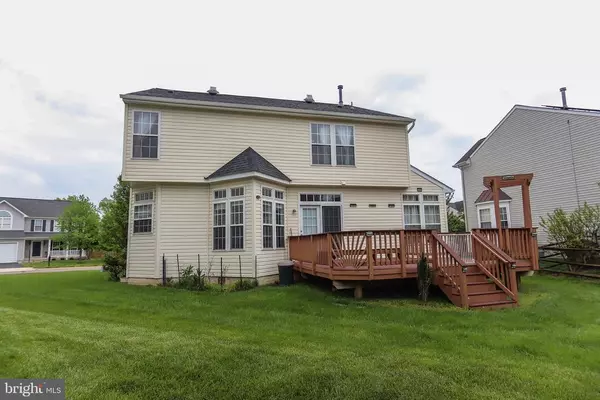$752,000
$747,900
0.5%For more information regarding the value of a property, please contact us for a free consultation.
25275 MASTERY PL Aldie, VA 20105
4 Beds
4 Baths
3,556 SqFt
Key Details
Sold Price $752,000
Property Type Single Family Home
Sub Type Detached
Listing Status Sold
Purchase Type For Sale
Square Footage 3,556 sqft
Price per Sqft $211
Subdivision Kirkpatrick Farms
MLS Listing ID VALO437432
Sold Date 06/07/21
Style Colonial
Bedrooms 4
Full Baths 3
Half Baths 1
HOA Fees $97/mo
HOA Y/N Y
Abv Grd Liv Area 2,505
Originating Board BRIGHT
Year Built 2005
Annual Tax Amount $6,099
Tax Year 2021
Lot Size 7,405 Sqft
Acres 0.17
Property Description
The most sought after model in Kirkpatrick Farms the RAVENWOOD by Ryan Homes is for sale.The seller has lived in this home as his primary residence and truly enjoyed every second as did his family. This is lovely single family home constructed in 2005, with 4 bedrooms and 3.5 bathrooms. As you open the doors, you will notice the ample amount of natural sunlight shining throughout this open floor plan. Walk across the hardwood floors which have been recently polished, and carpets which have also been professionally cleaned. Formal dining/living areas are separated without compromise to the space of the home. Spacious family room with bump outs and a lovely kitchen area. Open the rear double door to a beautiful TREX deck which the seller had professional built after he put the home with no compromise in quality. Great for those summer BBQs, morning coffee breaks, mid day yoga session, any hosting you will do as the nation opens back up. :) Generous size master bedroom and attached luxury full bathroom. 3 spacious additional bedrooms on the upper level and another full bathroom. Enormous fully finished lower level with ample storage space. For those families with children, this is a great location for you since all the schools are within a mile from this property. Great community bond, convenient location, this is a turn key property, and moving in will never be easier.
Location
State VA
County Loudoun
Zoning 05
Rooms
Basement Full
Interior
Hot Water Natural Gas
Heating Forced Air
Cooling Central A/C
Fireplaces Number 1
Equipment Dishwasher, Disposal, Exhaust Fan, Cooktop, Dryer - Electric, Microwave, Oven/Range - Gas, Washer
Fireplace Y
Appliance Dishwasher, Disposal, Exhaust Fan, Cooktop, Dryer - Electric, Microwave, Oven/Range - Gas, Washer
Heat Source Natural Gas
Exterior
Garage Spaces 2.0
Utilities Available Natural Gas Available, Electric Available, Cable TV Available, Cable TV
Amenities Available Basketball Courts, Club House, Common Grounds, Exercise Room, Jog/Walk Path, Pool - Outdoor, Tot Lots/Playground
Waterfront N
Water Access N
Accessibility None
Total Parking Spaces 2
Garage N
Building
Story 2
Sewer Public Septic, Public Sewer
Water Public
Architectural Style Colonial
Level or Stories 2
Additional Building Above Grade, Below Grade
New Construction N
Schools
School District Loudoun County Public Schools
Others
Pets Allowed Y
HOA Fee Include Common Area Maintenance,Insurance,Management,Pool(s),Recreation Facility,Reserve Funds,Road Maintenance,Snow Removal,Trash
Senior Community No
Tax ID 206462817000
Ownership Fee Simple
SqFt Source Assessor
Acceptable Financing VA, Cash, Conventional
Listing Terms VA, Cash, Conventional
Financing VA,Cash,Conventional
Special Listing Condition Standard
Pets Description No Pet Restrictions
Read Less
Want to know what your home might be worth? Contact us for a FREE valuation!

Our team is ready to help you sell your home for the highest possible price ASAP

Bought with Tapan Gupta • Samson Properties






