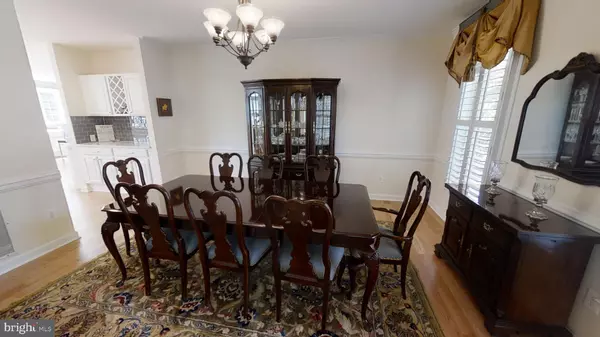$1,225,000
$1,100,000
11.4%For more information regarding the value of a property, please contact us for a free consultation.
12966 HIGHLAND OAKS CT Fairfax, VA 22033
5 Beds
5 Baths
4,108 SqFt
Key Details
Sold Price $1,225,000
Property Type Single Family Home
Sub Type Detached
Listing Status Sold
Purchase Type For Sale
Square Footage 4,108 sqft
Price per Sqft $298
Subdivision Highland Oaks
MLS Listing ID VAFX1201360
Sold Date 06/30/21
Style Colonial
Bedrooms 5
Full Baths 4
Half Baths 1
HOA Fees $99/mo
HOA Y/N Y
Abv Grd Liv Area 4,108
Originating Board BRIGHT
Year Built 2000
Annual Tax Amount $10,302
Tax Year 2020
Lot Size 8,690 Sqft
Acres 0.2
Property Description
Situated on the end of a cul de sac, this home has a wonderfully private and spacious backyard. Gorgeous deck over a patio with view of trees too. Deck leads inside to the stunning Kitchen which has been recently been updated. $110k recently spent on kitchen reno with stunning quartz counters too including huge island! The sunny family room has a wall of windows, a gas fireplace which is double sided, and also backs into the study! The whole main level has recently been upgraded with hardwood flooring thru out, plus gorgeous plantation shutters. **Upper level has 4 spacious bedrooms, 3 baths (inc Jack n Jill). The main bedroom has sitting area and en suite with jetted soaking tub, separate shower, and double sinks too. **Lower level has movie room, rec room with wet bar, an exercise room, 5th bedroom and a full bathroom. also Walks out to patio under the deck! The neighborhood is situated across from shops, Giant, Starbucks, Bonefish, Marshalls, TJMaxx and much more. Close to schools, major routes and Dulles Airport too.
Location
State VA
County Fairfax
Zoning 303
Rooms
Other Rooms Living Room, Dining Room, Kitchen, Game Room, Family Room, Foyer, Study, Exercise Room, Recreation Room
Basement Daylight, Full, Fully Finished, Rear Entrance, Walkout Level, Windows
Interior
Interior Features Breakfast Area, Carpet, Ceiling Fan(s), Dining Area, Family Room Off Kitchen, Floor Plan - Traditional, Formal/Separate Dining Room, Kitchen - Eat-In, Kitchen - Gourmet, Kitchen - Island, Sprinkler System, Upgraded Countertops, Walk-in Closet(s), Wet/Dry Bar, Window Treatments, Wood Floors
Hot Water Natural Gas
Heating Forced Air
Cooling Central A/C, Ceiling Fan(s)
Flooring Hardwood, Fully Carpeted
Fireplaces Number 1
Heat Source Natural Gas
Laundry Main Floor
Exterior
Exterior Feature Deck(s), Patio(s)
Parking Features Garage - Front Entry
Garage Spaces 2.0
Water Access N
View Garden/Lawn, Trees/Woods
Accessibility None
Porch Deck(s), Patio(s)
Attached Garage 2
Total Parking Spaces 2
Garage Y
Building
Lot Description Backs to Trees, Cul-de-sac, Front Yard, Landscaping, No Thru Street, Rear Yard
Story 3
Sewer Public Sewer
Water Public
Architectural Style Colonial
Level or Stories 3
Additional Building Above Grade, Below Grade
New Construction N
Schools
Elementary Schools Navy
Middle Schools Franklin
High Schools Chantilly
School District Fairfax County Public Schools
Others
Senior Community No
Tax ID 0452 16 0212
Ownership Fee Simple
SqFt Source Assessor
Special Listing Condition Standard
Read Less
Want to know what your home might be worth? Contact us for a FREE valuation!

Our team is ready to help you sell your home for the highest possible price ASAP

Bought with Gomathi Nagaraj • Maple Realty LLC.





