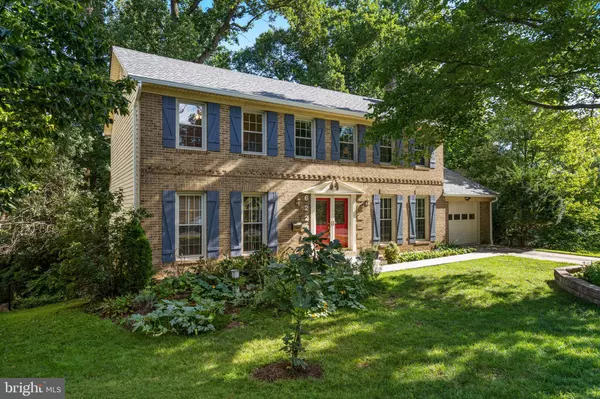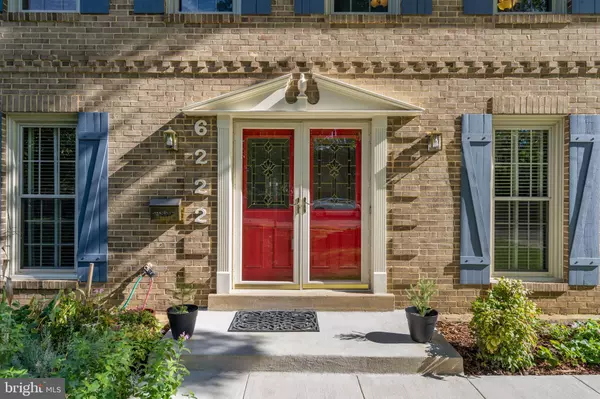$774,900
$774,900
For more information regarding the value of a property, please contact us for a free consultation.
6222 BERLEE DR Alexandria, VA 22312
4 Beds
4 Baths
2,665 SqFt
Key Details
Sold Price $774,900
Property Type Single Family Home
Sub Type Detached
Listing Status Sold
Purchase Type For Sale
Square Footage 2,665 sqft
Price per Sqft $290
Subdivision Heywood Glen
MLS Listing ID VAFX1152544
Sold Date 10/16/20
Style Colonial
Bedrooms 4
Full Baths 3
Half Baths 1
HOA Y/N N
Abv Grd Liv Area 2,665
Originating Board BRIGHT
Year Built 1972
Annual Tax Amount $8,336
Tax Year 2020
Lot Size 8,900 Sqft
Acres 0.2
Property Description
Welcome home to this wonderfully maintained 4 bedroom, 3.5 bathroom brick colonial in the highly sought-after Heywood Glen community. Gleaming hardwood floors throughout this light and airy home. Upon entering the house, you will first notice the cozy den to the right, featuring a fireplace and recessed lighting. The kitchen boasts tasteful backsplashes and spacious cabinets. The laundry/ mudroom is conveniently located off of the kitchen as well, perfect for additional storage space. Traveling upstairs you will find four bedrooms, including the primary bedroom. The 2017 remodeled primary bath boats a beautiful dual sink vanity, a walk-in shower with new tiling, radiated-heated flooring, and a separate toilet area. The basement (remodeled in 2018) features recessed lighting, as well as a mini kitchen with a sink & faucet, a microwave, and a refrigerator, perfect for entertaining friends! There is also a full bathroom located in the basement as well. The backyard is an entertainer's dream, featuring a two-tier deck which creates your own private oasis, while still being close to major infrastructure. Other recent upgrades and improvements include the upstairs bathroom remodeling (2015), a newer gas water heater (installed 2016), and a new roof (2020). This home is conveniently located close to major commuter routes, bus stops, and metro lines, for easy access to D.C. and beyond. Welcome Home!
Location
State VA
County Fairfax
Zoning 131
Rooms
Basement Partially Finished
Interior
Interior Features Breakfast Area, Floor Plan - Traditional, Primary Bath(s), Window Treatments
Hot Water Natural Gas
Heating Forced Air
Cooling Central A/C
Fireplaces Number 1
Equipment Built-In Microwave, Dryer, Washer, Cooktop, Dishwasher, Disposal, Refrigerator, Icemaker, Stove
Appliance Built-In Microwave, Dryer, Washer, Cooktop, Dishwasher, Disposal, Refrigerator, Icemaker, Stove
Heat Source Natural Gas
Exterior
Exterior Feature Deck(s)
Parking Features Garage Door Opener, Inside Access, Garage - Side Entry
Garage Spaces 1.0
Water Access N
Accessibility None
Porch Deck(s)
Attached Garage 1
Total Parking Spaces 1
Garage Y
Building
Story 3
Sewer Public Sewer
Water Public
Architectural Style Colonial
Level or Stories 3
Additional Building Above Grade, Below Grade
New Construction N
Schools
School District Fairfax County Public Schools
Others
Senior Community No
Tax ID 0722 09 0095
Ownership Fee Simple
SqFt Source Assessor
Special Listing Condition Standard
Read Less
Want to know what your home might be worth? Contact us for a FREE valuation!

Our team is ready to help you sell your home for the highest possible price ASAP

Bought with John M Ripley • Weichert, REALTORS




