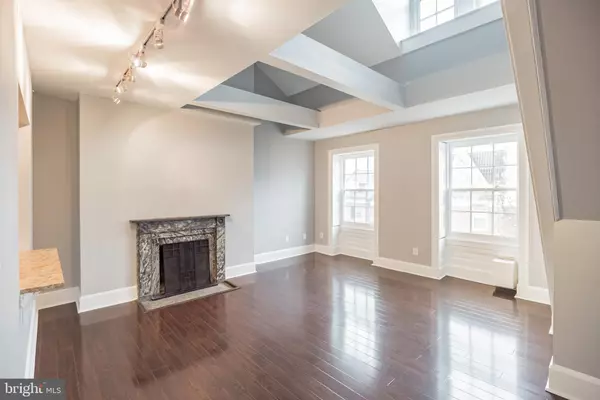$297,000
$299,000
0.7%For more information regarding the value of a property, please contact us for a free consultation.
918-20 SPRUCE ST #7 Philadelphia, PA 19107
1 Bed
2 Baths
949 SqFt
Key Details
Sold Price $297,000
Property Type Single Family Home
Sub Type Unit/Flat/Apartment
Listing Status Sold
Purchase Type For Sale
Square Footage 949 sqft
Price per Sqft $312
Subdivision Washington Sq West
MLS Listing ID PAPH970854
Sold Date 01/29/21
Style Colonial,Federal,Traditional
Bedrooms 1
Full Baths 1
Half Baths 1
HOA Fees $282/mo
HOA Y/N Y
Abv Grd Liv Area 949
Originating Board BRIGHT
Year Built 1868
Annual Tax Amount $5,437
Tax Year 2020
Lot Dimensions 0.00 x 0.00
Property Description
Classic Historic Brownstone condominium on Spruce Street's Portico Row. Built in 1868 by architect Thomas Ustick Walter, this extraordinary unit has retained the original architectural detail with modern updates. This beautifully renovated 3rd floor 1 Bed, 1.5 Bath condo features beautiful light throughout, a large vaulted living room, 'historically-correct' replacement windows, hardwood floors, and the handsome original marble fireplace, Entry foyer with ample closet space. Bright sunny kitchen with granite countertops, white cabinets, and stainless appliances, central air conditioning, and a large common gated landscaped rear garden for use by residents. This lovely Washington West condo, situated on a beautiful tree-lined street near shopping and restaurants and is within walking distance to Whole Foods, Pennsylvania and Jefferson Hospitals, Society Hill, Washington Square Park, and 13th Street(Midtown Village) with an easy walk to Rittenhouse Square. Easy access to I-95 and 676. Portico Row is an 11 unit, Well-run condominium with low monthly condo fees. Please be sure to check out the virtual tour!
Location
State PA
County Philadelphia
Area 19107 (19107)
Zoning RM1
Rooms
Other Rooms Living Room, Dining Room, Kitchen, Foyer, Bedroom 1, Storage Room, Bathroom 1, Bathroom 2
Basement Interior Access
Interior
Interior Features Dining Area, Floor Plan - Open, Recessed Lighting, Wood Floors
Hot Water Electric
Heating Forced Air
Cooling Central A/C
Flooring Ceramic Tile, Hardwood
Fireplaces Number 1
Equipment Dryer - Electric, Microwave, Oven/Range - Electric, Refrigerator, Water Heater
Furnishings No
Fireplace Y
Appliance Dryer - Electric, Microwave, Oven/Range - Electric, Refrigerator, Water Heater
Heat Source Electric
Laundry Upper Floor, Has Laundry
Exterior
Utilities Available Cable TV Available
Amenities Available Common Grounds
Water Access N
Accessibility None
Garage N
Building
Story 3
Unit Features Garden 1 - 4 Floors
Sewer Public Sewer
Water Public
Architectural Style Colonial, Federal, Traditional
Level or Stories 3
Additional Building Above Grade, Below Grade
New Construction N
Schools
School District The School District Of Philadelphia
Others
Pets Allowed Y
HOA Fee Include Common Area Maintenance,Ext Bldg Maint,Lawn Maintenance,Management,Snow Removal,Water
Senior Community No
Tax ID 888042087
Ownership Fee Simple
SqFt Source Assessor
Horse Property N
Special Listing Condition Standard
Pets Allowed Number Limit
Read Less
Want to know what your home might be worth? Contact us for a FREE valuation!

Our team is ready to help you sell your home for the highest possible price ASAP

Bought with Michael R. McCann • KW Philly





