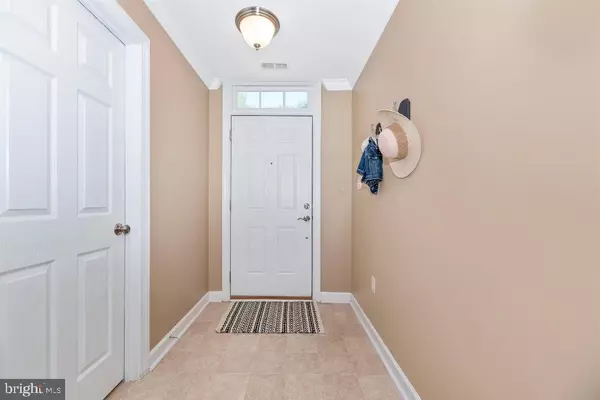$390,000
$370,000
5.4%For more information regarding the value of a property, please contact us for a free consultation.
5244 BAMBURG CT Frederick, MD 21703
3 Beds
3 Baths
1,932 SqFt
Key Details
Sold Price $390,000
Property Type Townhouse
Sub Type Interior Row/Townhouse
Listing Status Sold
Purchase Type For Sale
Square Footage 1,932 sqft
Price per Sqft $201
Subdivision Kingsbrook
MLS Listing ID MDFR2021684
Sold Date 08/02/22
Style Contemporary
Bedrooms 3
Full Baths 3
HOA Fees $91/mo
HOA Y/N Y
Abv Grd Liv Area 1,932
Originating Board BRIGHT
Year Built 1992
Annual Tax Amount $2,925
Tax Year 2021
Lot Size 1,873 Sqft
Acres 0.04
Property Description
REALTOR FRIENDLY - A COMMUTER'S DREAM - Don't miss out on this fabulous 3 level townhouse in the Kingsbrook Community! Commuters dream with quick access to all major commuter routes. Prime cul-de-sac location backing to woods offers tons of privacy and no through traffic. This lovely 3 bed 3 full bath townhouse boasts a spacious living room with bay window providing lots of natural light. You'll love gathering your friends and family in the huge eat-in country kitchen with stainless steel appliances and deck access. Dine around the table, sit up at the large center island or transition out the french door to the deck to barbecue. In the spring, you can sip your coffee on the deck and enjoy the breathtaking pink blooms of the dogwood tree in the yard. Heading upstairs the primary bedroom with cathedral ceiling is an open and airy refuge offering a walk-in closet with organization and en-suite. The primary bath offers dual sinks, jetted soaking tub, separate shower and ample natural light pouring through the skylight. The Den/Family room on the lower level includes full bath, speaker surround, cat 6 and back yard access. Flexible space ready for use as an office, entertainment room or guest room. Step out of the den french door onto the flagstone patio under the deck for some fresh air and relaxation in the shade. New roof was installed in 2014. HVAC was replaced in 2011 with Trane System. Water Heater replaced in 2013 with 50 Gal Whirlpool.
Enjoy numerous entertainment and dining options just minutes away. Get outside for some exercise on the nearby Ballenger Creek trail or play a round of tennis at the community tennis courts. If your looking for something more relaxing, spend the afternoon at the Kingsbrook Community pool.
Location
State MD
County Frederick
Zoning PUD
Direction East
Rooms
Other Rooms Living Room, Family Room, Full Bath
Interior
Hot Water Natural Gas
Heating Forced Air
Cooling Ceiling Fan(s), Central A/C
Flooring Carpet
Equipment Built-In Microwave, Cooktop, Dishwasher, Dryer - Front Loading, Oven/Range - Electric, Refrigerator, Stainless Steel Appliances, Washer, Water Heater
Furnishings No
Fireplace N
Window Features Bay/Bow,Double Pane,Double Hung,Skylights,Transom
Appliance Built-In Microwave, Cooktop, Dishwasher, Dryer - Front Loading, Oven/Range - Electric, Refrigerator, Stainless Steel Appliances, Washer, Water Heater
Heat Source Natural Gas
Exterior
Parking Features Garage - Front Entry, Built In, Garage Door Opener
Garage Spaces 1.0
Utilities Available Cable TV Available, Electric Available, Natural Gas Available, Phone Available, Sewer Available, Water Available
Water Access N
Roof Type Asphalt
Accessibility Accessible Switches/Outlets, Doors - Swing In
Attached Garage 1
Total Parking Spaces 1
Garage Y
Building
Story 3
Foundation Slab
Sewer Public Sewer
Water Public
Architectural Style Contemporary
Level or Stories 3
Additional Building Above Grade, Below Grade
Structure Type Dry Wall
New Construction N
Schools
Elementary Schools Ballenger Creek
Middle Schools Ballenger Creek
High Schools Tuscarora
School District Frederick County Public Schools
Others
Senior Community No
Tax ID 1128568924
Ownership Fee Simple
SqFt Source Assessor
Special Listing Condition Standard
Read Less
Want to know what your home might be worth? Contact us for a FREE valuation!

Our team is ready to help you sell your home for the highest possible price ASAP

Bought with Rebecca Elizabeth Littleton • Long & Foster Real Estate, Inc.





