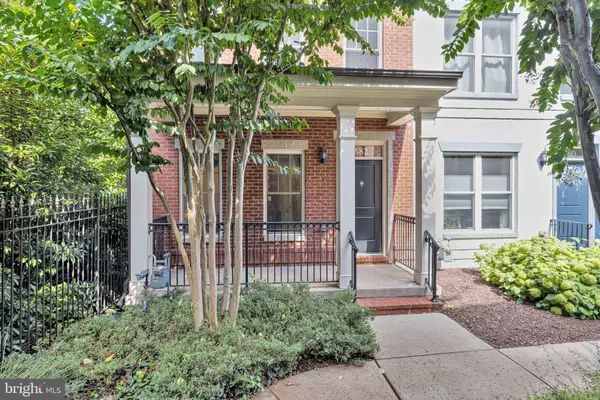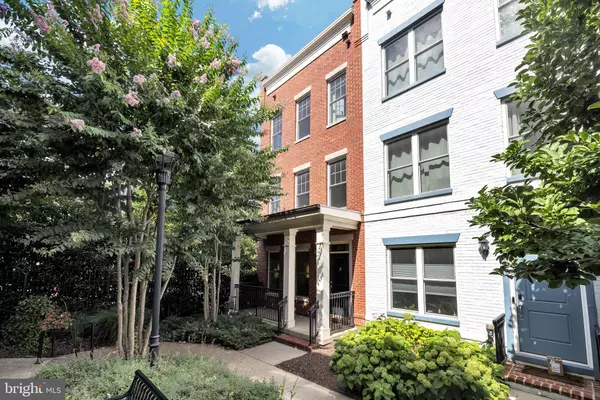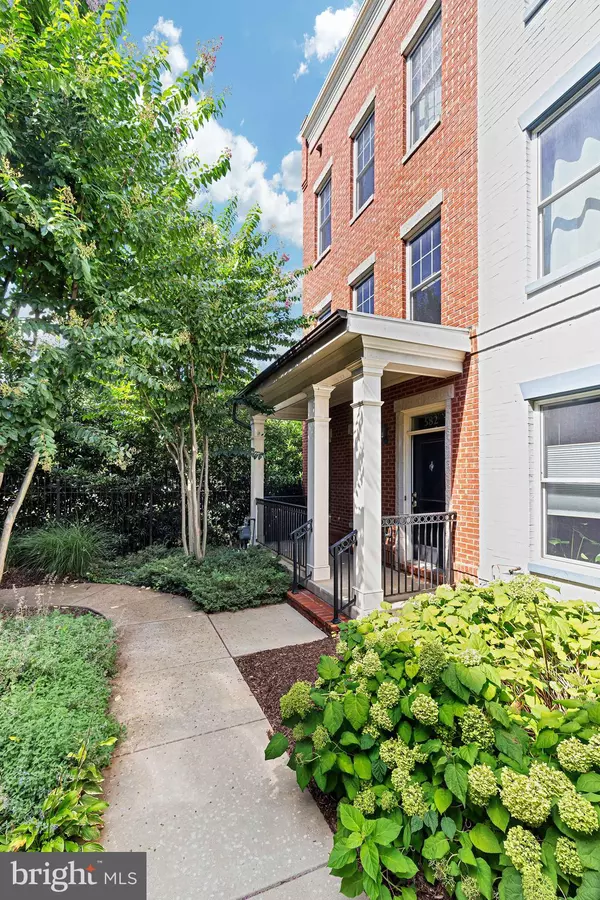$1,025,000
$1,049,000
2.3%For more information regarding the value of a property, please contact us for a free consultation.
582 REGENT PL NE Washington, DC 20017
4 Beds
4 Baths
2,160 SqFt
Key Details
Sold Price $1,025,000
Property Type Townhouse
Sub Type End of Row/Townhouse
Listing Status Sold
Purchase Type For Sale
Square Footage 2,160 sqft
Price per Sqft $474
Subdivision Brookland
MLS Listing ID DCDC2063954
Sold Date 10/28/22
Style Other
Bedrooms 4
Full Baths 3
Half Baths 1
HOA Fees $155/mo
HOA Y/N Y
Abv Grd Liv Area 2,160
Originating Board BRIGHT
Year Built 2011
Annual Tax Amount $6,581
Tax Year 2021
Lot Size 978 Sqft
Acres 0.02
Property Description
Welcome to 582 Regent Place NE, a luxurious four-story brick end-unit townhome with panoramic city views from the top floor deck. This beautiful townhome is ideally located in Chancellor's Row, a private tree-lined community in the heart of Brookland. Key features include 4 beds, 3.5 baths, bright natural light on every level, a coveted 2-car garage, a covered porch, a green courtyard and more.
The entry level offers a bright bedroom or home office space. On the main level, enjoy an open living and dining room, along with a powder room. The spacious gourmet kitchen boasts quartz countertops, a large island with bar seating, and high-end stainless steel appliances. Upstairs you will find the primary bedroom with a walk-in closet customized by California Closets and an en-suite bathroom with dual sink vanity. The third spacious bedroom also has an en suite bathroom. The top floor offers an ideal double living room or 4th bedroom suite with a full en suite bath, and access to the private deck with double-sided fireplace and unparalleled views of the National Basilica.
An urban dweller's dream just steps away from the Metro Red Line, Brookland Arts Walk, Monroe Street Farmer's Market, Busboys & Poets, Brookland Pint, Right Proper Brewery, Edgewood Recreation Center and tennis courts, Brookland Market & Deli, Chancellor's Row playground, and Brookland's famed restaurants on 12th Street NE.
Location
State DC
County Washington
Zoning RA-1
Interior
Interior Features Kitchen - Gourmet, Kitchen - Eat-In, Kitchen - Island, Primary Bath(s), Upgraded Countertops, Crown Moldings, Window Treatments, Wood Floors, Floor Plan - Open
Hot Water Electric
Heating Forced Air, Energy Star Heating System, Programmable Thermostat
Cooling Central A/C
Equipment Dishwasher, Disposal, Dryer - Front Loading, Microwave, Oven/Range - Gas, Refrigerator, Washer - Front Loading
Fireplace Y
Window Features ENERGY STAR Qualified,Insulated
Appliance Dishwasher, Disposal, Dryer - Front Loading, Microwave, Oven/Range - Gas, Refrigerator, Washer - Front Loading
Heat Source Natural Gas, Electric
Exterior
Parking Features Other
Garage Spaces 2.0
Amenities Available Tot Lots/Playground
Water Access N
Accessibility Other
Attached Garage 2
Total Parking Spaces 2
Garage Y
Building
Story 4
Foundation Brick/Mortar
Sewer Public Sewer
Water Public
Architectural Style Other
Level or Stories 4
Additional Building Above Grade, Below Grade
New Construction N
Schools
School District District Of Columbia Public Schools
Others
HOA Fee Include Lawn Care Front,Lawn Care Rear,Lawn Care Side,Lawn Maintenance,Management,Reserve Funds,Road Maintenance,Snow Removal,Trash
Senior Community No
Tax ID 3648//0829
Ownership Fee Simple
SqFt Source Assessor
Special Listing Condition Standard
Read Less
Want to know what your home might be worth? Contact us for a FREE valuation!

Our team is ready to help you sell your home for the highest possible price ASAP

Bought with Andrew Turczyn • Compass





