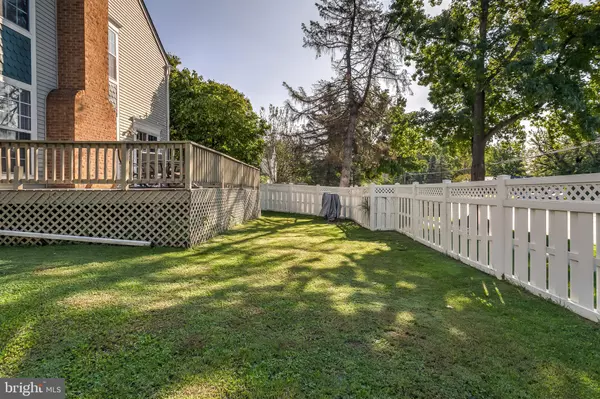$415,000
$424,900
2.3%For more information regarding the value of a property, please contact us for a free consultation.
1006 W SEMINARY AVE Lutherville Timonium, MD 21093
3 Beds
4 Baths
1,980 SqFt
Key Details
Sold Price $415,000
Property Type Single Family Home
Sub Type Detached
Listing Status Sold
Purchase Type For Sale
Square Footage 1,980 sqft
Price per Sqft $209
Subdivision Padonia Complex
MLS Listing ID MDBC507126
Sold Date 11/09/20
Style Carriage House
Bedrooms 3
Full Baths 2
Half Baths 2
HOA Fees $45/qua
HOA Y/N Y
Abv Grd Liv Area 1,540
Originating Board BRIGHT
Year Built 1983
Annual Tax Amount $4,315
Tax Year 2019
Lot Size 6,088 Sqft
Acres 0.14
Lot Dimensions 1.00 x
Property Description
DO NOT MISS! 1980'S CARRIAGE HOUSE! TASTEFULLY RENOVATED AND LOCATED ON A PRIVATE CUL-DE-SAC! OPEN FLOOR CONCEPT WITH GOURMET KITCHEN, SUBWAY STYLE TILE, GRANITE COUNTERTOPS & STAINLESS STEEL APPLIANCES. ENGINEERED HARDWOODS, & COZY WOOD BURNING FIREPLACE! HALF BATH! FINISHED LOWER LEVEL WITH A HUGE FAMILY ROOM, HALF BATH & WALK-OUT STAIRS. HUGE PRIMARY BEDROOM WITH FULL UPDATED PRIMARY BATH! SOUGHT AFTER LAUNDRY ON UPPER LEVEL! EXTERIOR HAS HUGE 22x12 DECK, COMFY FRONT PORCH (DOES NOT FACE SEMINARY) & PARTIALLY FENCED YARD! UPDATED ROOF & GUTTERS! ONE CAR GARAGE! DOUBLE PARKING PAD! CHECK OUT THE MATTERPORT INTERACTIVE TOUR! https://my.matterport.com/show/?m=2awUUmiJei1
Location
State MD
County Baltimore
Zoning RESIDENTIAL
Rooms
Other Rooms Living Room, Dining Room, Primary Bedroom, Bedroom 2, Bedroom 3, Kitchen, Family Room, Foyer, Laundry, Utility Room, Bathroom 2, Primary Bathroom, Half Bath
Basement Fully Finished, Outside Entrance, Walkout Stairs
Interior
Interior Features Floor Plan - Open, Kitchen - Gourmet, Recessed Lighting, Wood Floors, Breakfast Area, Combination Dining/Living, Kitchen - Table Space
Hot Water Electric
Heating Forced Air
Cooling Central A/C
Fireplaces Number 1
Equipment Built-In Microwave, Dishwasher, Disposal, Dryer, Oven/Range - Electric, Refrigerator, Stainless Steel Appliances, Washer
Fireplace Y
Window Features Replacement,Screens,Vinyl Clad
Appliance Built-In Microwave, Dishwasher, Disposal, Dryer, Oven/Range - Electric, Refrigerator, Stainless Steel Appliances, Washer
Heat Source Natural Gas
Laundry Upper Floor
Exterior
Exterior Feature Deck(s), Porch(es)
Parking Features Garage - Front Entry
Garage Spaces 1.0
Fence Partially
Water Access N
Accessibility None
Porch Deck(s), Porch(es)
Attached Garage 1
Total Parking Spaces 1
Garage Y
Building
Lot Description Corner, Landscaping, Level, No Thru Street, Rear Yard
Story 3
Sewer Public Sewer
Water Public
Architectural Style Carriage House
Level or Stories 3
Additional Building Above Grade, Below Grade
New Construction N
Schools
School District Baltimore County Public Schools
Others
Senior Community No
Tax ID 04081900006852
Ownership Fee Simple
SqFt Source Assessor
Security Features Smoke Detector
Special Listing Condition Standard
Read Less
Want to know what your home might be worth? Contact us for a FREE valuation!

Our team is ready to help you sell your home for the highest possible price ASAP

Bought with Michael Frank • Berkshire Hathaway HomeServices PenFed Realty






