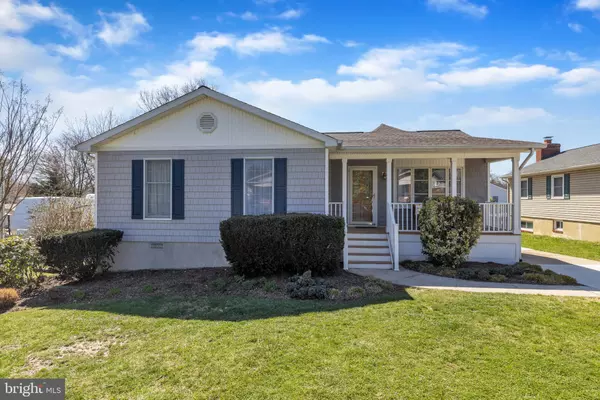$450,000
$439,000
2.5%For more information regarding the value of a property, please contact us for a free consultation.
6426 FOREST AVE Elkridge, MD 21075
3 Beds
3 Baths
2,580 SqFt
Key Details
Sold Price $450,000
Property Type Single Family Home
Sub Type Detached
Listing Status Sold
Purchase Type For Sale
Square Footage 2,580 sqft
Price per Sqft $174
Subdivision None Available
MLS Listing ID MDHW291924
Sold Date 05/28/21
Style Ranch/Rambler
Bedrooms 3
Full Baths 3
HOA Y/N N
Abv Grd Liv Area 1,697
Originating Board BRIGHT
Year Built 1972
Annual Tax Amount $4,792
Tax Year 2020
Lot Size 9,148 Sqft
Acres 0.21
Property Description
Rarely available at this price point, this single-family home has been beautifully maintained, and it is one of the largest in the neighborhood! A huge family room addition filled with natural light is just one of the many things making this Rancher a must-see. The fenced-in back yard is complemented by a beautiful composite deck accessible from the kitchen and the master bedroom, making this space just right for a relaxing first cup of coffee. This perfectly laid-out kitchen has 42-inch cabinets, black stainless steel appliances, a pantry and is equipped with impressive organizational storage throughout. His & hers closets in master bedroom, sideloading garage with a huge storage room attached, fabulous rec room with a wet bar, and much more! Come see this fantastic house. It is as worry-free as it gets. Air conditioning unit and furnace replaced in 2020. New upgraded electric panel. New flooring throughout basement. Kitchen appliances replaced in 2018. Microwave replaced in 2021. New roof installed in 2018. Washer & dryer replaced in 2019. No HOA. Walk to the local park in less than 5 minutes. Easy commute to many of the local work hubs, such as Fort Meade, and less than 3 miles from the MARC station that takes you to Baltimore or DC. Close to everything: shopping, dining, parks. Rent back through the end of June preferred.
Location
State MD
County Howard
Zoning R12
Rooms
Basement Connecting Stairway, Daylight, Partial, Fully Finished, Garage Access
Main Level Bedrooms 3
Interior
Interior Features Chair Railings, Ceiling Fan(s), Combination Kitchen/Dining, Crown Moldings, Entry Level Bedroom, Family Room Off Kitchen, Kitchen - Eat-In, Kitchenette, Pantry, Primary Bath(s), Recessed Lighting, Tub Shower, Upgraded Countertops, Wainscotting, Wet/Dry Bar, Window Treatments, Wood Floors
Hot Water Natural Gas
Heating Forced Air
Cooling Central A/C
Heat Source Natural Gas
Exterior
Parking Features Additional Storage Area, Garage - Side Entry
Garage Spaces 5.0
Water Access N
Accessibility None
Attached Garage 1
Total Parking Spaces 5
Garage Y
Building
Story 2
Sewer Public Sewer
Water Public
Architectural Style Ranch/Rambler
Level or Stories 2
Additional Building Above Grade, Below Grade
New Construction N
Schools
School District Howard County Public School System
Others
Senior Community No
Tax ID 1401178040
Ownership Fee Simple
SqFt Source Estimated
Acceptable Financing Conventional, FHA, VA
Listing Terms Conventional, FHA, VA
Financing Conventional,FHA,VA
Special Listing Condition Standard
Read Less
Want to know what your home might be worth? Contact us for a FREE valuation!

Our team is ready to help you sell your home for the highest possible price ASAP

Bought with Silvanna Valencia • EXP Realty, LLC





