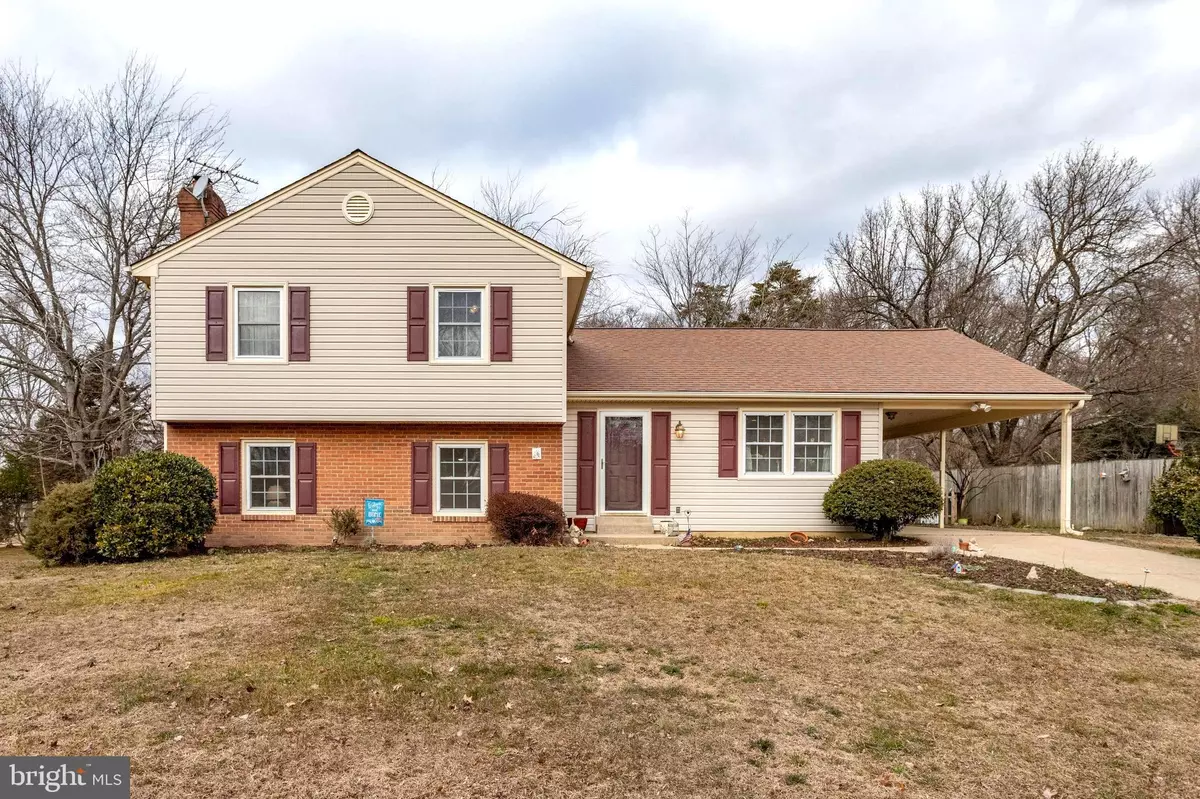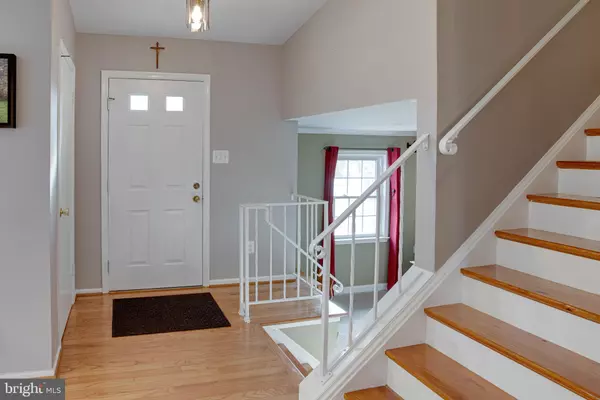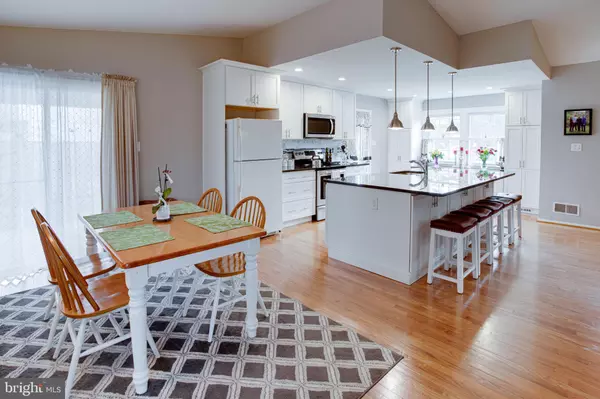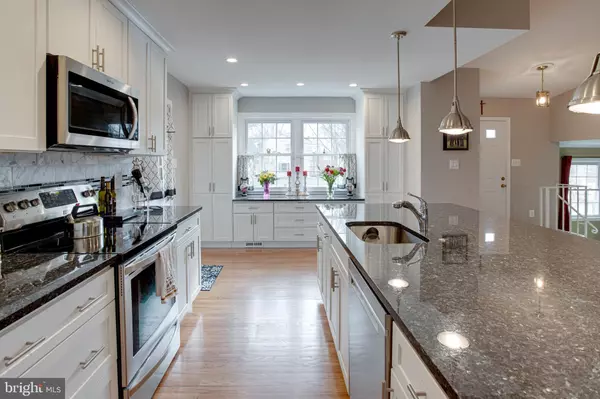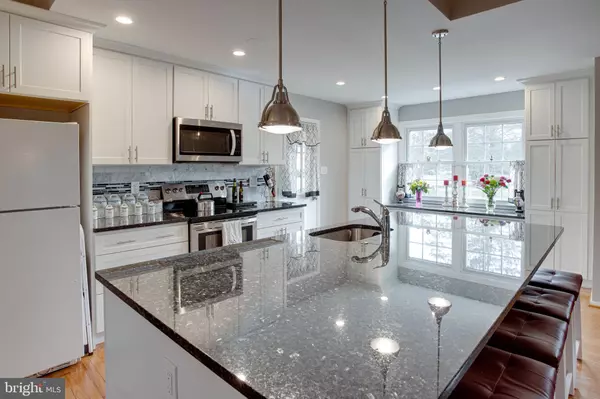$760,000
$709,900
7.1%For more information regarding the value of a property, please contact us for a free consultation.
4301 STILL MEADOW RD Fairfax, VA 22032
4 Beds
3 Baths
1,932 SqFt
Key Details
Sold Price $760,000
Property Type Single Family Home
Sub Type Detached
Listing Status Sold
Purchase Type For Sale
Square Footage 1,932 sqft
Price per Sqft $393
Subdivision Hickory Farms
MLS Listing ID VAFX1178624
Sold Date 03/12/21
Style Split Level
Bedrooms 4
Full Baths 2
Half Baths 1
HOA Fees $20/ann
HOA Y/N Y
Abv Grd Liv Area 1,287
Originating Board BRIGHT
Year Built 1977
Annual Tax Amount $6,694
Tax Year 2020
Lot Size 0.574 Acres
Acres 0.57
Property Description
Sought after Woodson School Pyramid in popular Hickory Farms community this four level split on over half acre lot will check all the boxes. Updated open floor-plan will amaze you as you enter the main living area with vaulted ceiling, a great room combination of Kitchen, Dining and Living Rooms. Kitchen with huge island and seating for six. The white on white cabinetry and black granite counter-tops makes a real statement. Extra storage and counter-space added in the under window cabinets. The 20X16 screened porch is an extension of your living space accessed through the French doors from the living room. Upper level features three well appointed bedrooms and two renovated baths. The Primary bath has an oversized corner frame-less shower, vanity with granite top, builtin cubbies give you plenty of storage. The Lower level sun drenched Family room has a wood burning Fire place with raised brick hearth. Also on this level is the forth bedroom or home office along with a half bath. The extra bonus is the second lower basement area which is ready to be completed, just use your imagination. Community offers 20 acres of common area with walk/jog trails and open fields for play or picnic. With George Mason and Fairfax City just a short distance you can not ask for a better location.
Location
State VA
County Fairfax
Zoning 121
Rooms
Other Rooms Living Room, Dining Room, Primary Bedroom, Bedroom 2, Bedroom 3, Bedroom 4, Kitchen, Family Room, Basement, Bathroom 2, Primary Bathroom, Half Bath
Basement Heated, Outside Entrance, Rear Entrance, Space For Rooms, Sump Pump, Walkout Level, Windows
Interior
Interior Features Built-Ins, Carpet, Ceiling Fan(s), Crown Moldings, Floor Plan - Open, Kitchen - Island, Recessed Lighting, Soaking Tub, Stall Shower, Tub Shower, Window Treatments, Wood Floors
Hot Water Electric
Heating Forced Air, Heat Pump(s)
Cooling Ceiling Fan(s), Central A/C
Flooring Carpet, Ceramic Tile, Hardwood
Fireplaces Number 1
Fireplaces Type Brick, Fireplace - Glass Doors, Mantel(s), Screen, Wood
Equipment Built-In Microwave, Dishwasher, Disposal, Dryer, Icemaker, Refrigerator, Stove, Washer, Stainless Steel Appliances
Fireplace Y
Window Features Skylights
Appliance Built-In Microwave, Dishwasher, Disposal, Dryer, Icemaker, Refrigerator, Stove, Washer, Stainless Steel Appliances
Heat Source Electric
Exterior
Exterior Feature Screened, Porch(es)
Garage Spaces 1.0
Amenities Available Common Grounds, Jog/Walk Path
Water Access N
Roof Type Asphalt,Shingle
Accessibility None
Porch Screened, Porch(es)
Total Parking Spaces 1
Garage N
Building
Lot Description Corner, Backs - Open Common Area
Story 4
Sewer Public Sewer
Water Public
Architectural Style Split Level
Level or Stories 4
Additional Building Above Grade, Below Grade
Structure Type Cathedral Ceilings
New Construction N
Schools
Elementary Schools Oak View
Middle Schools Frost
High Schools Woodson
School District Fairfax County Public Schools
Others
Pets Allowed Y
HOA Fee Include Common Area Maintenance
Senior Community No
Tax ID 0574 16 0041
Ownership Fee Simple
SqFt Source Assessor
Acceptable Financing Cash, Conventional, VA
Listing Terms Cash, Conventional, VA
Financing Cash,Conventional,VA
Special Listing Condition Standard
Pets Allowed No Pet Restrictions
Read Less
Want to know what your home might be worth? Contact us for a FREE valuation!

Our team is ready to help you sell your home for the highest possible price ASAP

Bought with Hunter Montgomery • Coldwell Banker Realty

