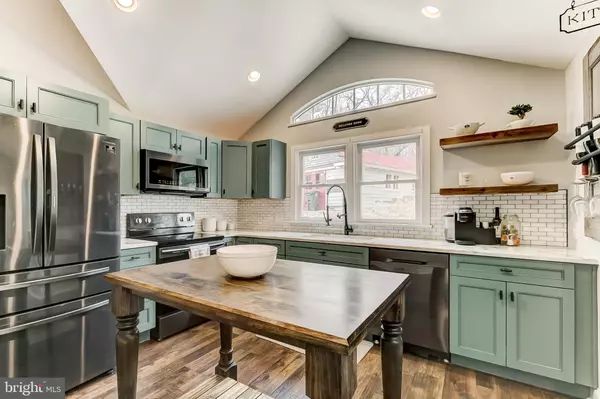Bought with Debbie M Rogers • RE/MAX Realty Plus
$362,000
$362,000
For more information regarding the value of a property, please contact us for a free consultation.
2812 CAPE HORN RD Westminster, MD 21157
3 Beds
3 Baths
1,905 SqFt
Key Details
Sold Price $362,000
Property Type Single Family Home
Sub Type Detached
Listing Status Sold
Purchase Type For Sale
Square Footage 1,905 sqft
Price per Sqft $190
Subdivision None Available
MLS Listing ID MDCR201274
Sold Date 12/21/20
Style Farmhouse/National Folk
Bedrooms 3
Full Baths 2
Half Baths 1
HOA Y/N N
Abv Grd Liv Area 1,905
Year Built 1912
Available Date 2020-11-21
Annual Tax Amount $2,735
Tax Year 2020
Lot Size 1.160 Acres
Acres 1.16
Property Sub-Type Detached
Source BRIGHT
Property Description
Welcome to 2812 Cape Horn Rd. This newly renovated home has 3 bedrooms. 2.5 baths and is Pinterest and Pottery Barn worthy! Starting with the charming front porch overlooking the neighbor's pond to the private backyard view of 1.16 acres. As you enter through the back door you walk into the mudroom. To the right is a large office with a custom built in desk. To the left is the newly renovated kitchen with quartz counters and popular black stainless steel appliances. The kitchen and dining room are flooded with natural light and vaulted ceilings. Enjoy your cup of coffee and watch the leaves fall through the large windows. As you enter the cozy living room the charm will overwhelm you. The wood burning fireplace is accented by the exposed beam ceilings and original log framing. The primary bedroom is located on the front of the home with hardwood floors, a walk-in closet and a private bathroom suite with a custom tiled shower. The hardwood staircase leads to an adorable landing that can be used as a small office or crafting corner. Both upper bedrooms are oversized with plenty of closet space and highlighted by the exposed beam ceilings. The upper level bath has detailed trim work and a large vanity with storage. This home truly has it all cosmetically, but with the bonus of all the upgrades. NEW: lower roof, kitchen, appliances, all plumbing, HVAC, electrical panel, water heater, washer/dryer, patio, paved driveway, recessed lights, and more!
Location
State MD
County Carroll
Zoning RESIDENTIAL
Rooms
Other Rooms Living Room, Dining Room, Primary Bedroom, Bedroom 2, Bedroom 3, Kitchen, Basement, Office, Bathroom 2, Primary Bathroom
Basement Unfinished, Dirt Floor, Outside Entrance, Side Entrance
Main Level Bedrooms 1
Interior
Interior Features Built-Ins, Ceiling Fan(s), Combination Kitchen/Dining, Dining Area, Entry Level Bedroom, Exposed Beams, Family Room Off Kitchen, Kitchen - Gourmet, Kitchen - Island, Primary Bath(s), Recessed Lighting, Skylight(s), Bathroom - Stall Shower, Bathroom - Tub Shower, Upgraded Countertops, Walk-in Closet(s), Wood Floors
Hot Water Electric
Heating Heat Pump(s)
Cooling Central A/C
Flooring Hardwood, Ceramic Tile
Fireplaces Number 1
Fireplaces Type Wood
Equipment Built-In Microwave, Dishwasher, Dryer - Electric, Oven/Range - Electric, Stainless Steel Appliances, Refrigerator, Washer, Water Heater
Fireplace Y
Appliance Built-In Microwave, Dishwasher, Dryer - Electric, Oven/Range - Electric, Stainless Steel Appliances, Refrigerator, Washer, Water Heater
Heat Source Oil
Laundry Main Floor
Exterior
Exterior Feature Patio(s), Porch(es)
Garage Spaces 4.0
Water Access N
View Pond
Roof Type Architectural Shingle,Metal
Accessibility None
Porch Patio(s), Porch(es)
Total Parking Spaces 4
Garage N
Building
Lot Description Cleared, Not In Development, Rear Yard
Story 2
Above Ground Finished SqFt 1905
Sewer Septic Exists
Water Well
Architectural Style Farmhouse/National Folk
Level or Stories 2
Additional Building Above Grade, Below Grade
Structure Type Dry Wall,Beamed Ceilings,Plaster Walls,Vaulted Ceilings
New Construction N
Schools
School District Carroll County Public Schools
Others
Senior Community No
Tax ID 0708016062
Ownership Fee Simple
SqFt Source 1905
Special Listing Condition Standard
Read Less
Want to know what your home might be worth? Contact us for a FREE valuation!

Our team is ready to help you sell your home for the highest possible price ASAP







