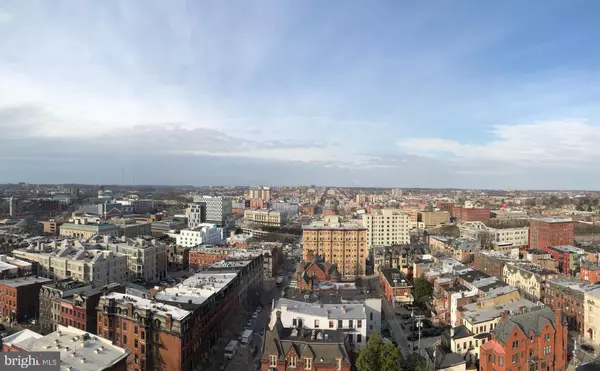$117,500
$120,000
2.1%For more information regarding the value of a property, please contact us for a free consultation.
1101 SAINT PAUL ST #1808 Baltimore, MD 21202
1 Bed
1 Bath
849 SqFt
Key Details
Sold Price $117,500
Property Type Condo
Sub Type Condo/Co-op
Listing Status Sold
Purchase Type For Sale
Square Footage 849 sqft
Price per Sqft $138
Subdivision Mount Vernon Place Historic District
MLS Listing ID MDBA518870
Sold Date 09/28/20
Style Contemporary
Bedrooms 1
Full Baths 1
Condo Fees $338/mo
HOA Y/N N
Abv Grd Liv Area 849
Originating Board BRIGHT
Year Built 1965
Annual Tax Amount $2,603
Tax Year 2020
Property Description
City living at its best! This sleek and stylish apartment, located in the vibrant Belvedere/Mt. Vernon neighborhood, will welcome you home every day whether you're walking in through the elegant lobby with 24/7 front desk service or taking advantage of secure onsite underground parking. The living/dining area is spacious and full of sunlight with gleaming hardwood floors and breathtaking panoramic views. From your 18th-floor haven, enjoy open sky views or the buzz of the city below and sparkling city lights at night. The updated kitchen is picture-perfect with new Corian countertops, a new convection oven and white glass cooktop, stainless steel appliances, and cupboards galore! Large closets in the entry hall and bedroom and a closet outside the sparkling white-tiled bathroom, offer plenty of storage space. For added convenience, the condo provides a personal storage unit, on-site parking available for rent in the attached garage, as well as lobby access to The Spot - a convenience market and pizzeria. From this ideal mid-town location, you are steps away from great restaurants, theaters, museums, coffee shops, food markets and parks; transit options also abound with Hopkins' shuttles, city buses, just outside the door, and Penn Station a few short blocks away. Your idea of perfect city-living awaits! Make it yours today!
Location
State MD
County Baltimore City
Zoning RESIDENTIAL
Rooms
Other Rooms Living Room, Dining Room, Primary Bedroom, Kitchen, Full Bath
Main Level Bedrooms 1
Interior
Interior Features Upgraded Countertops, Tub Shower, Wood Floors, Other
Hot Water Electric
Heating Baseboard - Electric
Cooling Central A/C
Equipment Built-In Microwave, Cooktop, Dishwasher, Exhaust Fan, Water Heater, Stainless Steel Appliances, Refrigerator, Range Hood, Oven - Wall
Appliance Built-In Microwave, Cooktop, Dishwasher, Exhaust Fan, Water Heater, Stainless Steel Appliances, Refrigerator, Range Hood, Oven - Wall
Heat Source Electric
Laundry Common
Exterior
Amenities Available Concierge, Convenience Store, Elevator, Extra Storage, Laundry Facilities, Meeting Room, Security, Reserved/Assigned Parking, Other
Water Access N
View City, Panoramic
Accessibility Elevator, Ramp - Main Level
Garage N
Building
Story 1
Unit Features Hi-Rise 9+ Floors
Sewer Public Sewer
Water Public
Architectural Style Contemporary
Level or Stories 1
Additional Building Above Grade, Below Grade
New Construction N
Schools
School District Baltimore City Public Schools
Others
Pets Allowed Y
HOA Fee Include Common Area Maintenance,Insurance,Management,Reserve Funds,Sewer,Snow Removal,Trash,Water
Senior Community No
Tax ID 0311120497 221
Ownership Condominium
Security Features 24 hour security,Desk in Lobby,Main Entrance Lock,Monitored
Acceptable Financing Cash, Conventional, VA, Other
Listing Terms Cash, Conventional, VA, Other
Financing Cash,Conventional,VA,Other
Special Listing Condition Standard
Pets Allowed Cats OK, Dogs OK, Size/Weight Restriction
Read Less
Want to know what your home might be worth? Contact us for a FREE valuation!

Our team is ready to help you sell your home for the highest possible price ASAP

Bought with EDWARD LEWIS • Cummings & Co. Realtors





