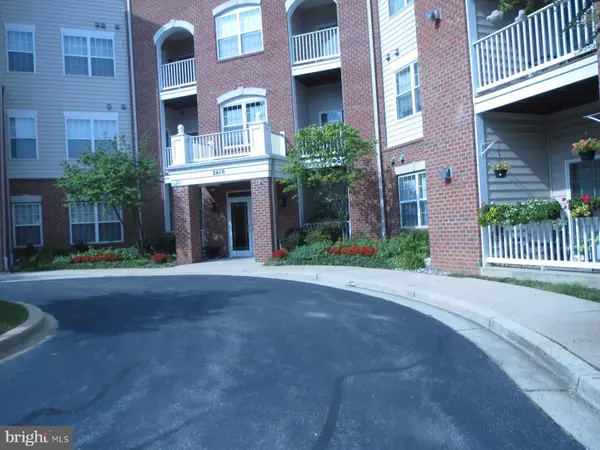$255,000
$255,000
For more information regarding the value of a property, please contact us for a free consultation.
2610 CHAPEL LAKE DR #305 Gambrills, MD 21054
2 Beds
2 Baths
1,195 SqFt
Key Details
Sold Price $255,000
Property Type Condo
Sub Type Condo/Co-op
Listing Status Sold
Purchase Type For Sale
Square Footage 1,195 sqft
Price per Sqft $213
Subdivision Village At Waugh Chapel
MLS Listing ID MDAA444970
Sold Date 10/09/20
Style Traditional
Bedrooms 2
Full Baths 2
Condo Fees $278/mo
HOA Y/N N
Abv Grd Liv Area 1,195
Originating Board BRIGHT
Year Built 2004
Annual Tax Amount $2,174
Tax Year 2019
Property Description
Lovely 55 senior community within 2 shopping centers, loads of restaurants, grocery stores and almost anything you need including many medical facilities and fire/emt's across street, 2 hospitals within 10 miles. Don't need a car since almost everything within walking distance. Nicely cared for 2 bedroom, 2 bath condo with 9 foot ceilings, 3 ceiling fans with lighting, customs plantation blinds, safety bars and sliding glass enclosures on shower and bathtub. Gently used with only 1 occupant ever. Sold AS IS but shows well. Balcony with view of lake when trees bare. Corner unit with lots of windows, very bright, light and airy, a quiet building. Many activities to participate in plus exercise room, meeting or party room, library, walking jogging path. Really nice people in community. Common interior hallways being painted shortly. All closets have double shelving for additional storage. 2 cabinets were added to the laundry room and a pantry was added to kitchen. New dishwasher, microwave and kitchen faucet this year. Garbage disposal has been replaced. AC 3 yrs. young along with condenser and air handler replaced on furnace. Heating element, diverter and several other parts replaced on hot water heater. Large pass through from kitchen to dining/living room. Close to Baltimore, Washington, DC and Annapolis. Wonderful location!! Please bring your buyers, they will love this place. Please wear face mask, limit 3 to 4 people. Thank you.
Location
State MD
County Anne Arundel
Zoning RESIDENTIAL
Rooms
Main Level Bedrooms 2
Interior
Interior Features Carpet, Ceiling Fan(s), Combination Dining/Living, Dining Area, Floor Plan - Traditional, Kitchen - Country, Primary Bath(s), Walk-in Closet(s), Window Treatments
Hot Water Natural Gas
Heating Forced Air, Hot Water, Central
Cooling Ceiling Fan(s), Central A/C, Programmable Thermostat
Flooring Carpet, Vinyl
Equipment Built-In Microwave, Dishwasher, Disposal, Dryer, Dryer - Electric, Dryer - Front Loading, Exhaust Fan, Icemaker, Oven - Self Cleaning, Oven/Range - Electric, Refrigerator, Washer, Water Heater
Furnishings No
Fireplace N
Window Features Double Pane,Screens,Vinyl Clad
Appliance Built-In Microwave, Dishwasher, Disposal, Dryer, Dryer - Electric, Dryer - Front Loading, Exhaust Fan, Icemaker, Oven - Self Cleaning, Oven/Range - Electric, Refrigerator, Washer, Water Heater
Heat Source Natural Gas
Laundry Dryer In Unit, Washer In Unit, Main Floor
Exterior
Exterior Feature Balcony
Garage Spaces 2.0
Utilities Available Cable TV Available, Electric Available, Natural Gas Available, Phone Available, Water Available, Sewer Available
Amenities Available Common Grounds, Community Center, Elevator, Exercise Room, Fax/Copying, Jog/Walk Path, Lake, Library, Meeting Room, Party Room, Retirement Community
Water Access N
View Street, Trees/Woods, Lake, Courtyard
Roof Type Composite
Street Surface Black Top,Paved
Accessibility 36\"+ wide Halls, Level Entry - Main, No Stairs
Porch Balcony
Total Parking Spaces 2
Garage N
Building
Story 1
Unit Features Garden 1 - 4 Floors
Sewer Public Sewer
Water Public
Architectural Style Traditional
Level or Stories 1
Additional Building Above Grade, Below Grade
Structure Type 9'+ Ceilings,Dry Wall
New Construction N
Schools
School District Anne Arundel County Public Schools
Others
Pets Allowed Y
HOA Fee Include All Ground Fee,Common Area Maintenance,Ext Bldg Maint,Fiber Optics at Dwelling,Insurance,Lawn Care Front,Lawn Care Side,Lawn Care Rear,Lawn Maintenance,Management,Recreation Facility,Reserve Funds,Road Maintenance,Sewer,Snow Removal,Trash,Water
Senior Community Yes
Age Restriction 55
Tax ID 020488390215064
Ownership Condominium
Security Features Carbon Monoxide Detector(s),Fire Detection System,Main Entrance Lock,Smoke Detector
Acceptable Financing Cash, Conventional
Listing Terms Cash, Conventional
Financing Cash,Conventional
Special Listing Condition Standard
Pets Allowed Size/Weight Restriction
Read Less
Want to know what your home might be worth? Contact us for a FREE valuation!

Our team is ready to help you sell your home for the highest possible price ASAP

Bought with Frank J Taglienti • Berkshire Hathaway HomeServices PenFed Realty






