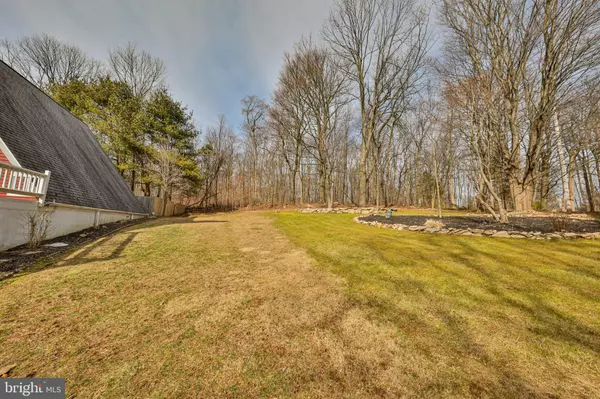$290,000
$299,400
3.1%For more information regarding the value of a property, please contact us for a free consultation.
510 WALKER RD Macungie, PA 18062
3 Beds
2 Baths
1,918 SqFt
Key Details
Sold Price $290,000
Property Type Single Family Home
Sub Type Detached
Listing Status Sold
Purchase Type For Sale
Square Footage 1,918 sqft
Price per Sqft $151
Subdivision None Available
MLS Listing ID PABK354362
Sold Date 07/20/20
Style Contemporary,Chalet
Bedrooms 3
Full Baths 2
HOA Y/N N
Abv Grd Liv Area 1,918
Originating Board BRIGHT
Year Built 1977
Annual Tax Amount $6,369
Tax Year 2019
Lot Size 2.220 Acres
Acres 2.22
Property Description
COVID SPECIAL PRICE REDUCTION to reunite couple separated by this pandemic! Car Enthusiasts DREAM garage -Artist's Picturesque Oasis - GORGEOUS Rustic Retreat on your own 2+ acre lot! 1.5 wooded acreage in a quiet country setting near Bear Creek Mountain Resort. This home offers gorgeous hardwood floors, rough cut oak wood beams in family room with sliding glass doors to the front deck and sliding glass doors to the beautiful fenced in back yard oasis. Brand new totally updated kitchen, full bath and living room area with a wood burning, stone fireplace. Loft Bdrm w/private balcony deck can be used for home office or den as well. Fantastic front deck, large outdoor patio, 3-Car Attached Garage. Newer 40-Year roof w/ice guards and snow guards. Call us for your own private tour and a LONG list of updates in this much loved and impeccably maintained and cared for home. Do not miss out on seeing this home!
Location
State PA
County Berks
Area Longswamp Twp (10259)
Zoning R-2
Rooms
Other Rooms Living Room, Primary Bedroom, Bedroom 2, Bedroom 3, Kitchen, Family Room, Loft, Bathroom 1, Bathroom 2
Basement Front Entrance, Garage Access, Outside Entrance, Unfinished, Workshop, Shelving, Full
Main Level Bedrooms 3
Interior
Hot Water Oil
Heating Hot Water
Cooling Central A/C
Flooring Hardwood, Carpet
Fireplaces Number 1
Heat Source Oil
Exterior
Parking Features Basement Garage, Garage - Side Entry, Garage Door Opener, Oversized
Garage Spaces 3.0
Fence Privacy
Water Access N
View Garden/Lawn, Mountain, Trees/Woods
Roof Type Asphalt
Accessibility None
Attached Garage 3
Total Parking Spaces 3
Garage Y
Building
Story 1
Sewer On Site Septic
Water Well
Architectural Style Contemporary, Chalet
Level or Stories 1
Additional Building Above Grade, Below Grade
Structure Type Beamed Ceilings,Dry Wall,Vaulted Ceilings,Wood Ceilings,Wood Walls
New Construction N
Schools
Elementary Schools Brandywine Heights
Middle Schools Brandywine Heights
High Schools Brandywine Heights
School District Brandywine Heights Area
Others
Senior Community No
Tax ID 59-5492-03-20-5402
Ownership Fee Simple
SqFt Source Assessor
Acceptable Financing Cash, Conventional
Listing Terms Cash, Conventional
Financing Cash,Conventional
Special Listing Condition Standard
Read Less
Want to know what your home might be worth? Contact us for a FREE valuation!

Our team is ready to help you sell your home for the highest possible price ASAP

Bought with Christine Haycock • American Foursquare Realty LLC





