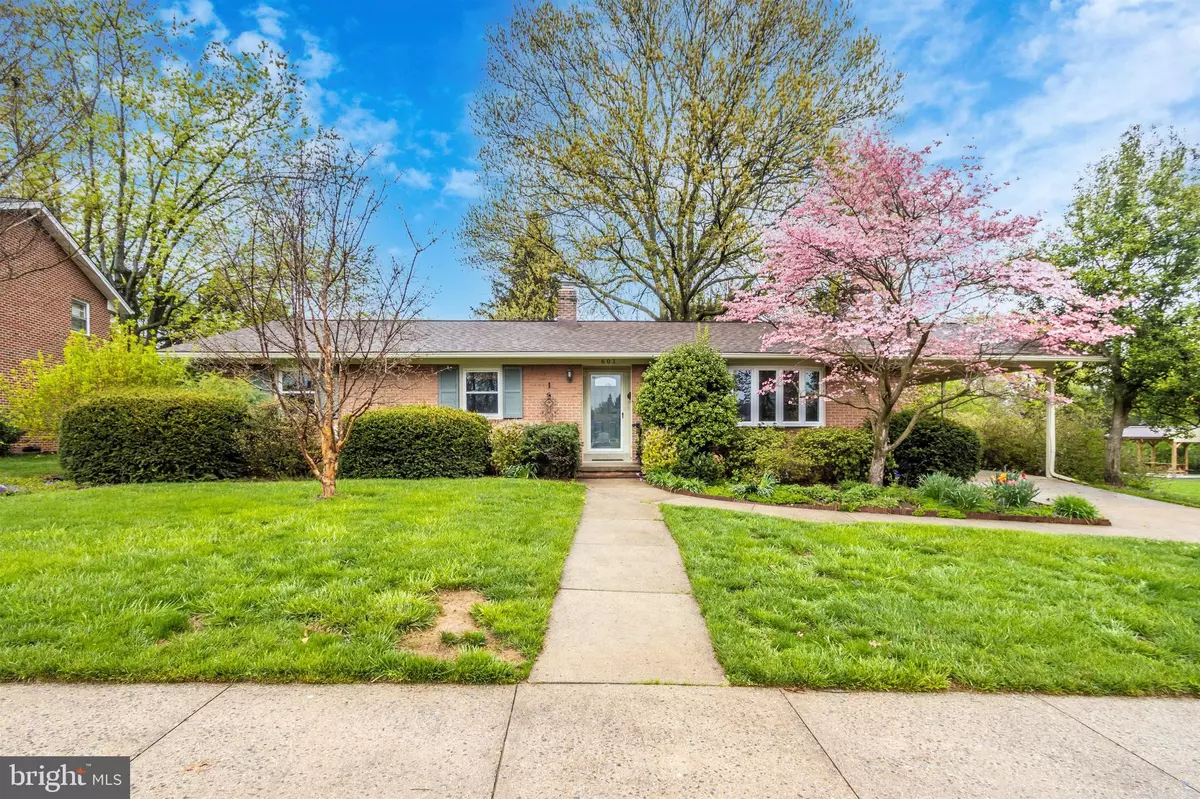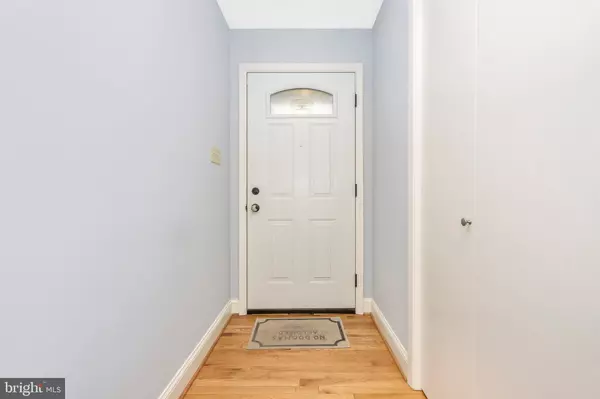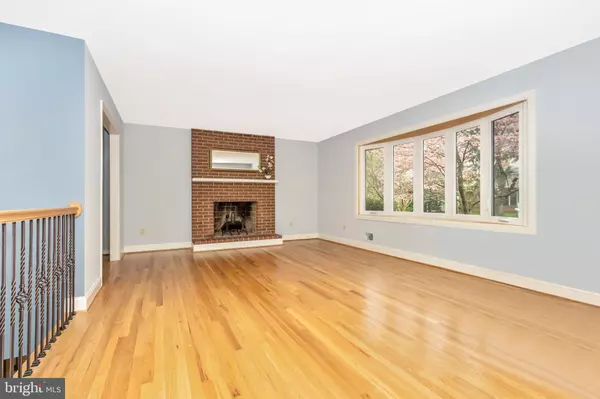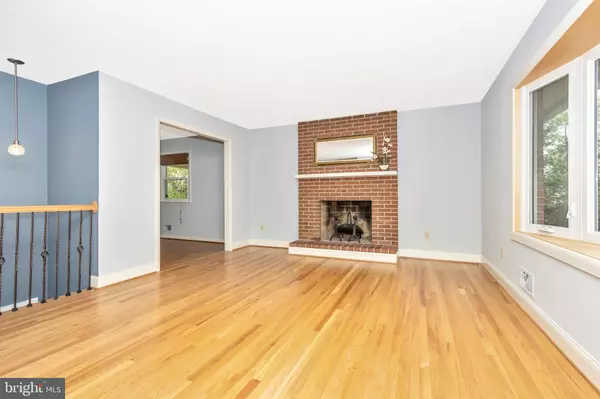$475,000
$385,000
23.4%For more information regarding the value of a property, please contact us for a free consultation.
601 WYNGATE DR Frederick, MD 21701
4 Beds
3 Baths
2,566 SqFt
Key Details
Sold Price $475,000
Property Type Single Family Home
Sub Type Detached
Listing Status Sold
Purchase Type For Sale
Square Footage 2,566 sqft
Price per Sqft $185
Subdivision Wyngate
MLS Listing ID MDFR280138
Sold Date 05/20/21
Style Ranch/Rambler
Bedrooms 4
Full Baths 3
HOA Y/N N
Abv Grd Liv Area 1,566
Originating Board BRIGHT
Year Built 1963
Annual Tax Amount $5,190
Tax Year 2020
Lot Size 0.316 Acres
Acres 0.32
Property Description
Honey, I'm home! You'll quickly feel right at home in this modern updated rancher. Front and backyards are breathtaking with the variety of flowers and plants. So colorful!! Sit on the back deck with your coffee or take a nap under the veranda. Hardwood floors throughout. Backyard is fully fenced. Two brick fireplaces - one with gas connection, one wood burning. New stone wall surrounds the lower level brick fireplace. Two existing full bathrooms have been recently fully renovated and a full third bathroom added. Lower level consists of new full bathroom with 70"x36" LED mirror, one bedroom with walk in closet, private office with French doors, open entertainment room with built in modern bar with wine fridge, oversized storage room, separate spacious laundry room, and cellar door stairs to the backyard. Eat-in kitchen with large table space area that leads out to the deck. Kitchen is quaint with its original cabinets or could be a knock out with a few choice updates. Main level consists of 3 bedrooms and 2 full bathrooms. Gas heat and cooking. While there is central A/C this house comes with a whole house attic fan - BONUS! Windows replaced throughout 2016, roof replaced 2016, and new aluminum front & back doors. Plenty of private parking in the oversized carport, driveway and extended parking on the street. Wait for it......NO HOA!...and it sits next to quiet Valley Park.
Location
State MD
County Frederick
Zoning R6
Rooms
Basement Connecting Stairway, Fully Finished, Heated, Outside Entrance
Main Level Bedrooms 3
Interior
Interior Features Attic/House Fan, Bar, Ceiling Fan(s), Entry Level Bedroom, Floor Plan - Traditional, Formal/Separate Dining Room, Kitchen - Eat-In, Kitchen - Table Space, Pantry, Walk-in Closet(s), Wood Floors
Hot Water Natural Gas
Heating Central
Cooling Attic Fan, Ceiling Fan(s), Central A/C
Flooring Hardwood
Fireplaces Number 2
Fireplaces Type Brick, Gas/Propane, Wood
Furnishings No
Fireplace Y
Heat Source Natural Gas
Laundry Basement, Washer In Unit, Dryer In Unit
Exterior
Exterior Feature Deck(s)
Garage Spaces 1.0
Fence Fully, Wood
Utilities Available Natural Gas Available
Water Access N
Accessibility None
Porch Deck(s)
Total Parking Spaces 1
Garage N
Building
Lot Description Landscaping, Level, Private, Rear Yard
Story 2
Sewer Public Sewer
Water Public
Architectural Style Ranch/Rambler
Level or Stories 2
Additional Building Above Grade, Below Grade
New Construction N
Schools
School District Frederick County Public Schools
Others
Senior Community No
Tax ID 1102089238
Ownership Fee Simple
SqFt Source Assessor
Special Listing Condition Standard
Read Less
Want to know what your home might be worth? Contact us for a FREE valuation!

Our team is ready to help you sell your home for the highest possible price ASAP

Bought with Bobbi Prescott • RE/MAX Results





