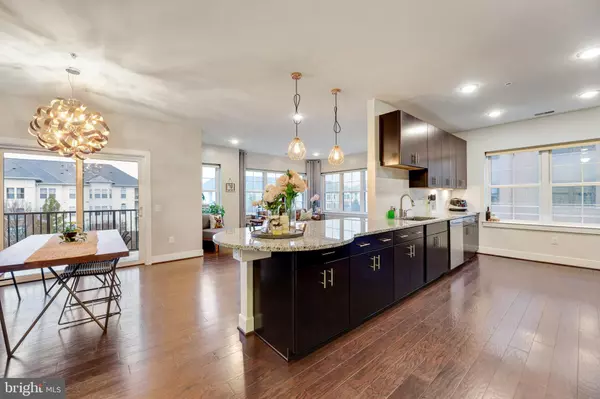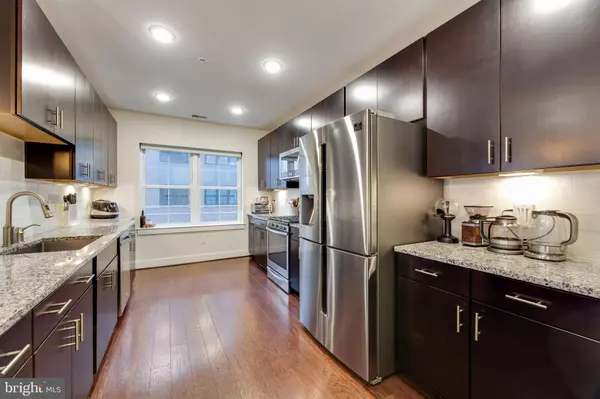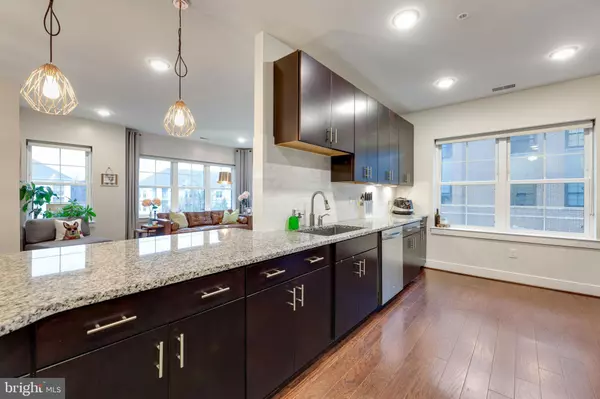$647,000
$649,998
0.5%For more information regarding the value of a property, please contact us for a free consultation.
2903 BLEEKER ST #5-208 Fairfax, VA 22031
2 Beds
2 Baths
1,685 SqFt
Key Details
Sold Price $647,000
Property Type Condo
Sub Type Condo/Co-op
Listing Status Sold
Purchase Type For Sale
Square Footage 1,685 sqft
Price per Sqft $383
Subdivision Flats At Metrowest
MLS Listing ID VAFX1183918
Sold Date 06/14/21
Style Contemporary
Bedrooms 2
Full Baths 2
Condo Fees $326/mo
HOA Y/N N
Abv Grd Liv Area 1,685
Originating Board BRIGHT
Year Built 2015
Annual Tax Amount $6,906
Tax Year 2021
Property Description
This Beautiful Condo is the closest to VIENNA METRO and the newest building (completed in 2016) in Flats metro condo! This is a rarely available 2 bed/2bath Spacious Dublin model facing South and East with private balcony. The Dublin is the largest model in the building with 1685 finished square feet. This is a Fob access SECURED building which includes 1 assigned underground GARAGE PARKING space and 3 outside PARKING SPACES. The large modern kitchen features granite countertop, Samsung refrigerator, whirlpool appliances, DESIGNER BACKSPLASH TILE, and modern style pendant lighting over the counter. Upgraded HARDWOOD floor throughout the entire place except for bedrooms. MODERN LIGHTING in dining room, foyer and restroom. CUSTOMIZED BLINDS that fit the entire window width and length. Recessed light packages, and many more UPGRADES!! This is an Unbeatable prime location, Perfect for a commuter just across the Vienna metro, a quick ride to Tysons corner, Mosaic, and downtown DC and beyond. Residents have free pass to access the providence community center which offers ENDLESS AMENITIES to include a gym, basketball courts, yoga studios and many more classes. You DO NOT want to miss a chance to own this Beautiful condo. A MUST SEE!
Location
State VA
County Fairfax
Zoning 316
Rooms
Main Level Bedrooms 2
Interior
Interior Features Window Treatments, Carpet, Wood Floors, Floor Plan - Open
Hot Water Electric
Heating Forced Air
Cooling Central A/C
Equipment Built-In Microwave, Dishwasher, Disposal, Dryer, Refrigerator, Stove, Washer, Icemaker
Fireplace N
Appliance Built-In Microwave, Dishwasher, Disposal, Dryer, Refrigerator, Stove, Washer, Icemaker
Heat Source Natural Gas
Exterior
Exterior Feature Balcony
Parking Features Basement Garage
Garage Spaces 4.0
Parking On Site 1
Amenities Available Elevator, Jog/Walk Path, Meeting Room, Party Room, Recreational Center, Security, Tot Lots/Playground, Transportation Service, Basketball Courts, Fitness Center
Water Access N
View Street
Accessibility None
Porch Balcony
Total Parking Spaces 4
Garage N
Building
Story 1
Unit Features Garden 1 - 4 Floors
Sewer Public Sewer
Water Public
Architectural Style Contemporary
Level or Stories 1
Additional Building Above Grade, Below Grade
Structure Type Dry Wall
New Construction N
Schools
Elementary Schools Marshall Road
Middle Schools Thoreau
High Schools Oakton
School District Fairfax County Public Schools
Others
HOA Fee Include Ext Bldg Maint,Insurance,Lawn Maintenance,Management,Parking Fee,Recreation Facility,Sewer,Reserve Funds,Snow Removal,Trash,Water,Common Area Maintenance
Senior Community No
Tax ID 0484 29020208
Ownership Condominium
Security Features Main Entrance Lock,Smoke Detector
Special Listing Condition Standard
Read Less
Want to know what your home might be worth? Contact us for a FREE valuation!

Our team is ready to help you sell your home for the highest possible price ASAP

Bought with Caroline M Hersh • Pearson Smith Realty, LLC





