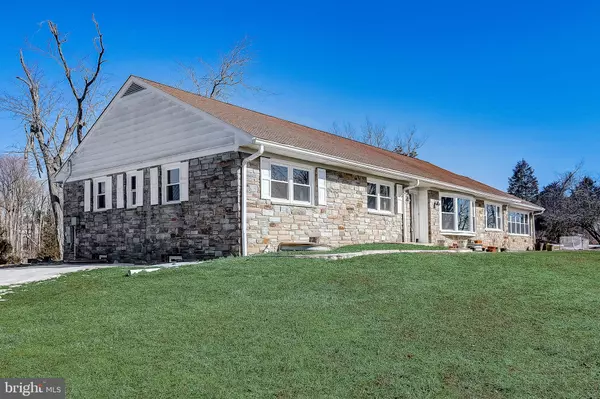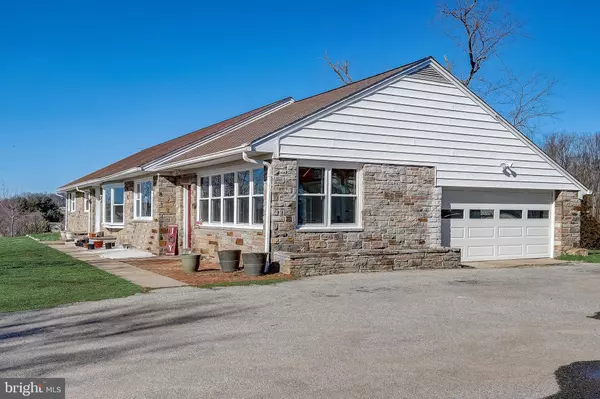$650,000
$675,000
3.7%For more information regarding the value of a property, please contact us for a free consultation.
4255 LINTHICUM RD Dayton, MD 21036
5 Beds
3 Baths
4,126 SqFt
Key Details
Sold Price $650,000
Property Type Single Family Home
Sub Type Detached
Listing Status Sold
Purchase Type For Sale
Square Footage 4,126 sqft
Price per Sqft $157
Subdivision None Available
MLS Listing ID MDHW290776
Sold Date 04/16/21
Style Ranch/Rambler
Bedrooms 5
Full Baths 3
HOA Y/N N
Abv Grd Liv Area 2,399
Originating Board BRIGHT
Year Built 1961
Annual Tax Amount $7,434
Tax Year 2021
Lot Size 3.086 Acres
Acres 3.09
Property Description
Wonderful stone rancher set on 3.08 acres with over 4,000 square feet of living space! Features include: updated kitchen complete with stainless appliances, kitchen island, Corian countertops, slow-close cabinetry, ceramic tile floors, and tiled backsplash. The living room has hardwood floors, ceiling fan, and a nice large bay window where you can view the most amazing sunsets right from your couch! The family room is right off the kitchen with carpet & ceiling fan with an entrance into the sunroom/mudroom, that could be used as your personal gym, private office, hobby room complete with a ton of storage closets. There is a separate dining room with hardwood floors and two built-in corner cabinets. Down the hall you will find 4 bedrooms and two full bathrooms, all of the bedrooms have hardwood floors and ceiling fans. The first bedroom has built-ins galore including a desk and dressers. Both full bathrooms have been updated, guest bath with beautiful tile surround in the shower, new tiled floor and vanity with Corian top. The primary bath has been updated with a double vanity sink, tile floor & shower with double shower heads. The lower level is finished and includes a 5th bedroom and generously sized full bathroom, wet bar, large open space & a wood-burning fireplace that when used really heats up the entire house! The backyard has a gorgeous Flagstone patio for entertaining and taking in the view. Roof 2010 with a 50-year transferrable warranty, replacement windows, HVAC 2017, tankless hot water heater 2018, washer/dryer 2019, large outdoor 20' X 12' shed. Don't miss the multiple pocket doors, recessed lighting, 2-car garage that also has a half bath, floored attic space for extra storage! No HOA or covenants!
Location
State MD
County Howard
Zoning RRDEO
Rooms
Basement Fully Finished, Heated, Improved, Interior Access, Outside Entrance, Sump Pump, Walkout Stairs, Windows
Main Level Bedrooms 4
Interior
Interior Features Ceiling Fan(s), Wood Floors, Built-Ins, Carpet, Upgraded Countertops, Attic, Breakfast Area, Dining Area, Entry Level Bedroom, Family Room Off Kitchen, Floor Plan - Traditional, Formal/Separate Dining Room, Kitchen - Island, Recessed Lighting
Hot Water Oil
Heating Baseboard - Hot Water
Cooling Central A/C, Ceiling Fan(s)
Flooring Hardwood, Carpet, Laminated
Fireplaces Number 1
Fireplaces Type Mantel(s), Brick, Wood
Equipment Dishwasher, Built-In Microwave, Exhaust Fan, Refrigerator, Stainless Steel Appliances, Disposal, Dryer, Instant Hot Water, Oven/Range - Electric, Washer, Water Heater - Tankless
Fireplace Y
Window Features Bay/Bow,Replacement
Appliance Dishwasher, Built-In Microwave, Exhaust Fan, Refrigerator, Stainless Steel Appliances, Disposal, Dryer, Instant Hot Water, Oven/Range - Electric, Washer, Water Heater - Tankless
Heat Source Oil
Exterior
Exterior Feature Patio(s)
Parking Features Garage - Side Entry, Garage Door Opener, Inside Access
Garage Spaces 14.0
Water Access N
View Garden/Lawn, Panoramic, Scenic Vista, Trees/Woods, Other
Accessibility None
Porch Patio(s)
Attached Garage 2
Total Parking Spaces 14
Garage Y
Building
Lot Description Backs to Trees, Cleared, Front Yard, Private, Premium, Rear Yard, Rural, SideYard(s)
Story 2
Sewer Septic Exists
Water Well
Architectural Style Ranch/Rambler
Level or Stories 2
Additional Building Above Grade, Below Grade
New Construction N
Schools
Elementary Schools Dayton Oaks
Middle Schools Folly Quarter
High Schools Glenelg
School District Howard County Public School System
Others
Senior Community No
Tax ID 1405346908
Ownership Fee Simple
SqFt Source Assessor
Special Listing Condition Standard
Read Less
Want to know what your home might be worth? Contact us for a FREE valuation!

Our team is ready to help you sell your home for the highest possible price ASAP

Bought with Elizabeth Robb • Coldwell Banker Realty





