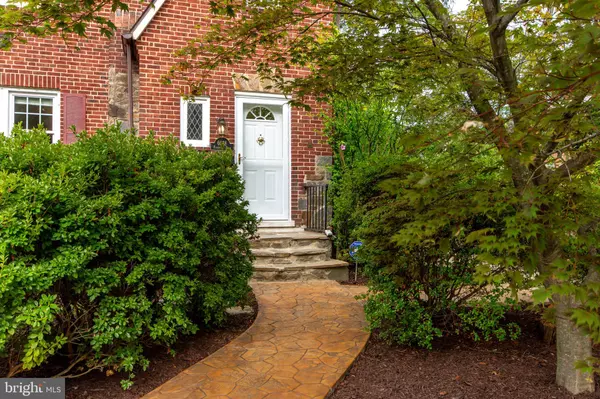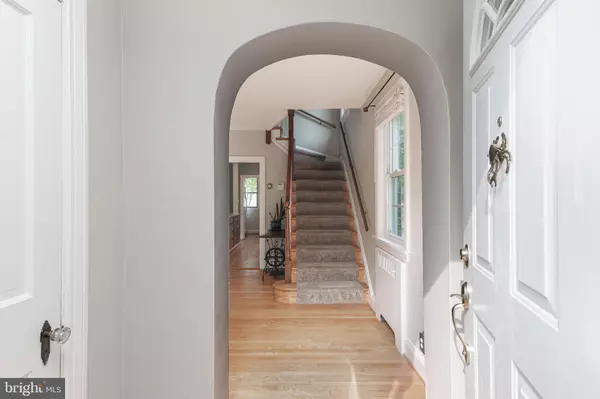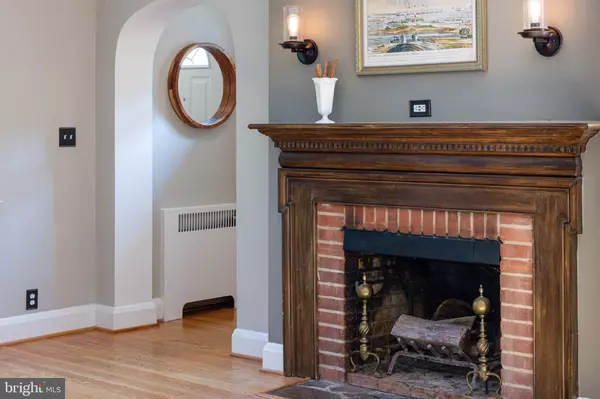$405,478
$399,900
1.4%For more information regarding the value of a property, please contact us for a free consultation.
6028 PINEHURST RD Baltimore, MD 21212
3 Beds
2 Baths
2,392 SqFt
Key Details
Sold Price $405,478
Property Type Single Family Home
Sub Type Detached
Listing Status Sold
Purchase Type For Sale
Square Footage 2,392 sqft
Price per Sqft $169
Subdivision Lake Evesham
MLS Listing ID MDBA523750
Sold Date 10/22/20
Style Colonial
Bedrooms 3
Full Baths 2
HOA Y/N N
Abv Grd Liv Area 1,732
Originating Board BRIGHT
Year Built 1924
Annual Tax Amount $7,869
Tax Year 2019
Lot Size 9,517 Sqft
Acres 0.22
Property Description
Prepare to be spellbound by this stately brick colonial with sun room on a private corner lot! Renovated, open concept kitchen boasts Carrara marble countertops, breakfast bar, ample cabinetry, butler's pantry, and meadow-view garden window with floating plant shelves for fresh herbs. Gorgeous original hardwood floors throughout first and second stories. Expansive sun room addition has a full bathroom. Watch the "big game" in your newly renovated basement media room with historic stone walls, new carpet, and cozy pub bar. Swing from your hammock in the quiet, fully fenced backyard, which encloses a gardener's dream -- professional landscaping, a rain garden, two raised gardens, a level lot, and local flowers and trees a-bloom everywhere. Grill BBQ on the brick paver patio under strings of Edison bulbs. Detached 1-car garage with driveway accessed through side alley. Walk to brunch at Belvedere Square and a matinee at The Senator Theatre! Within 2 miles of Gilman School, Roland Park Elementary/Middle School, and Loyola University Maryland. Easy access to I-83/Jones Falls Expressway, I-695/Beltway, and Penn Station. Visit before it's gone!
Location
State MD
County Baltimore City
Zoning R-1
Rooms
Other Rooms Living Room, Dining Room, Bedroom 2, Bedroom 3, Kitchen, Basement, Foyer, Bedroom 1, Sun/Florida Room, Laundry, Storage Room, Workshop, Bathroom 1, Bathroom 2, Attic, Half Bath
Basement Rough Bath Plumb, Side Entrance, Sump Pump, Walkout Stairs, Water Proofing System, Workshop, Windows, Daylight, Partial, Full, Fully Finished, Heated, Poured Concrete
Interior
Interior Features Attic, Bar, Built-Ins, Carpet, Ceiling Fan(s), Combination Kitchen/Dining, Crown Moldings, Curved Staircase, Dining Area, Formal/Separate Dining Room, Kitchen - Gourmet, Pantry, Recessed Lighting, Soaking Tub, Stall Shower, Tub Shower, Upgraded Countertops, Wet/Dry Bar, Window Treatments, Wood Floors
Hot Water Natural Gas
Heating Radiator
Cooling Central A/C, Programmable Thermostat
Flooring Hardwood, Carpet, Tile/Brick
Fireplaces Number 1
Fireplaces Type Brick, Screen, Stone
Equipment Built-In Range, Dishwasher, Disposal, Dryer - Front Loading, Exhaust Fan, Extra Refrigerator/Freezer, Icemaker, Oven - Self Cleaning, Oven/Range - Gas, Refrigerator, Stainless Steel Appliances, Washer - Front Loading, Water Heater
Furnishings No
Fireplace Y
Window Features Double Hung,Energy Efficient,Screens,Sliding
Appliance Built-In Range, Dishwasher, Disposal, Dryer - Front Loading, Exhaust Fan, Extra Refrigerator/Freezer, Icemaker, Oven - Self Cleaning, Oven/Range - Gas, Refrigerator, Stainless Steel Appliances, Washer - Front Loading, Water Heater
Heat Source Natural Gas
Laundry Has Laundry, Basement
Exterior
Exterior Feature Patio(s), Deck(s), Roof
Parking Features Garage - Front Entry
Garage Spaces 1.0
Fence Fully, Wood, Board
Utilities Available Cable TV
Water Access N
View Garden/Lawn
Roof Type Asphalt,Shingle
Street Surface Alley,Concrete,Black Top
Accessibility None
Porch Patio(s), Deck(s), Roof
Road Frontage City/County
Total Parking Spaces 1
Garage Y
Building
Lot Description Corner, Front Yard, Private
Story 3
Foundation Stone
Sewer Public Sewer
Water Public
Architectural Style Colonial
Level or Stories 3
Additional Building Above Grade, Below Grade
Structure Type Brick,Dry Wall,Plaster Walls
New Construction N
Schools
School District Baltimore City Public Schools
Others
Pets Allowed Y
Senior Community No
Tax ID 0327645088 013
Ownership Fee Simple
SqFt Source Assessor
Security Features Smoke Detector,Carbon Monoxide Detector(s)
Acceptable Financing Cash, Conventional, FHA, VA
Horse Property N
Listing Terms Cash, Conventional, FHA, VA
Financing Cash,Conventional,FHA,VA
Special Listing Condition Standard
Pets Allowed Cats OK, Dogs OK
Read Less
Want to know what your home might be worth? Contact us for a FREE valuation!

Our team is ready to help you sell your home for the highest possible price ASAP

Bought with Jamie L Walker • Cummings & Co. Realtors





