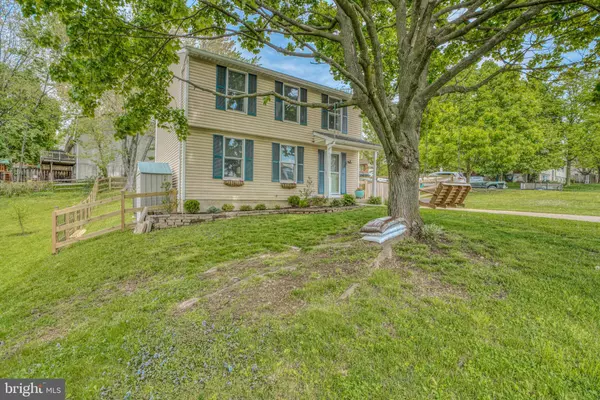Bought with Christopher B Carroll • RE/MAX Advantage Realty
$340,000
$340,000
For more information regarding the value of a property, please contact us for a free consultation.
88 WASHINGTON LN Westminster, MD 21157
3 Beds
3 Baths
1,540 SqFt
Key Details
Sold Price $340,000
Property Type Single Family Home
Sub Type Detached
Listing Status Sold
Purchase Type For Sale
Square Footage 1,540 sqft
Price per Sqft $220
Subdivision None Available
MLS Listing ID MDCR204056
Sold Date 06/10/21
Style Colonial
Bedrooms 3
Full Baths 2
Half Baths 1
HOA Fees $18/ann
HOA Y/N Y
Abv Grd Liv Area 1,540
Year Built 1983
Available Date 2021-05-07
Annual Tax Amount $2,611
Tax Year 2021
Lot Size 8,093 Sqft
Acres 0.19
Property Sub-Type Detached
Source BRIGHT
Property Description
Welcome to 88 Washington Lane, where pride of ownership shows throughout. The home sits on a near one-fifth acre corned fenced lot. Cream siding, blue shutters, and charming flower boxes invite you into this spacious three-bedroom, two-and-a-half-bath home. As you enter the foyer you will note the beautiful grey ceramic tile (2017), which extends into the hallway, large eat-in kitchen, and main level half bath. To the left of the foyer is a large living room with loads of natural sunlight and plenty of space for large gatherings. Adjacent to the living room is a formal dining room with rich laminate wood floors, which the current owners have transformed into a child's play area and office. Moving into the heart of the home, you will find a large eat-in kitchen, featuring newer appliances and exquisitely painted french doors (2017). An updated half bath completes the main level. Open the freshly painted designer blue doors to an outdoor paradise. The patio has plenty of space for a large table and a grill. The backyard offers an abundance of green space and features a new fence (2020). Headed up to the upper level you will find three very spacious bedrooms, all with new ceiling fans (2021). The primary bedroom is sixteen by thirteen and features an en suite full bathroom with a newer toilet, tile, stand-up shower, and even a bidet! (2017). The two secondary bedrooms are large enough for full/queen-sized beds and accessory furniture pieces. The second upper-level bathroom features a tub/shower combination and a new toilet and tile (2017). Back downstairs and heading into the basement you will find a 24 by 25 foot finished living space that can be used as a family room, office, playroom, bar area, or anything your heart desires. The possibilities are endless. There is also a large storage area that houses the washer and dryer and several shelving units which convey. The owners have cleverly covered the water supply and electric panel with a chalkboard and mirror. Note: these two items do not convey but you can certainly find your own. Additional recent upgrades: windows (2016) HVAC (2017) interior doors (2018). This home is a ten plus and is waiting for its new owners.
Location
State MD
County Carroll
Zoning R
Rooms
Other Rooms Living Room, Dining Room, Primary Bedroom, Bedroom 2, Bedroom 3, Kitchen, Basement, Storage Room, Bathroom 1, Primary Bathroom, Half Bath
Basement Connecting Stairway, Fully Finished, Full, Improved, Interior Access, Outside Entrance, Shelving, Walkout Stairs
Interior
Interior Features Breakfast Area, Carpet, Ceiling Fan(s), Combination Dining/Living, Dining Area, Floor Plan - Traditional, Formal/Separate Dining Room, Kitchen - Country, Kitchen - Eat-In, Kitchen - Table Space, Primary Bath(s), Bathroom - Stall Shower
Hot Water Electric
Heating Heat Pump(s)
Cooling Central A/C
Flooring Carpet, Other, Ceramic Tile, Partially Carpeted, Concrete, Vinyl, Laminated
Equipment Built-In Microwave, Dishwasher, Dryer, Disposal, Dryer - Electric, Freezer, Oven/Range - Electric, Refrigerator, Washer
Furnishings No
Fireplace N
Appliance Built-In Microwave, Dishwasher, Dryer, Disposal, Dryer - Electric, Freezer, Oven/Range - Electric, Refrigerator, Washer
Heat Source Electric
Laundry Basement
Exterior
Exterior Feature Terrace, Patio(s)
Garage Spaces 2.0
Fence Fully, Rear, Wood
Utilities Available Cable TV
Water Access N
Roof Type Composite,Shingle
Street Surface Paved
Accessibility None
Porch Terrace, Patio(s)
Road Frontage City/County
Total Parking Spaces 2
Garage N
Building
Lot Description Corner, Front Yard, Landscaping, Premium, Rear Yard, SideYard(s)
Story 3
Above Ground Finished SqFt 1540
Sewer Public Sewer
Water Public
Architectural Style Colonial
Level or Stories 3
Additional Building Above Grade, Below Grade
Structure Type Dry Wall
New Construction N
Schools
Elementary Schools Friendship Valley
Middle Schools Westminster
High Schools Westminster
School District Carroll County Public Schools
Others
Pets Allowed Y
HOA Fee Include Snow Removal
Senior Community No
Tax ID 0707051751
Ownership Fee Simple
SqFt Source 1540
Acceptable Financing Conventional, FHA, Cash, VA
Horse Property N
Listing Terms Conventional, FHA, Cash, VA
Financing Conventional,FHA,Cash,VA
Special Listing Condition Standard
Pets Allowed Cats OK, Dogs OK
Read Less
Want to know what your home might be worth? Contact us for a FREE valuation!

Our team is ready to help you sell your home for the highest possible price ASAP







