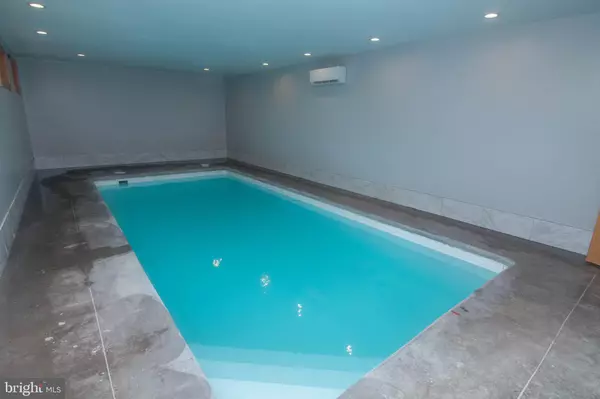$2,325,000
$2,325,000
For more information regarding the value of a property, please contact us for a free consultation.
298 MOONRISE DR Swanton, MD 21561
7 Beds
6 Baths
3,974 SqFt
Key Details
Sold Price $2,325,000
Property Type Single Family Home
Sub Type Detached
Listing Status Sold
Purchase Type For Sale
Square Footage 3,974 sqft
Price per Sqft $585
Subdivision Waterfront Greens
MLS Listing ID MDGA135036
Sold Date 12/17/21
Style Chalet
Bedrooms 7
Full Baths 5
Half Baths 1
HOA Fees $224/qua
HOA Y/N Y
Abv Grd Liv Area 2,314
Originating Board BRIGHT
Year Built 2002
Annual Tax Amount $9,970
Tax Year 2021
Lot Size 0.574 Acres
Acres 0.57
Property Description
This stunning, 7-bedroom, lakefront masterpiece generates $200,000+ per year in vacation rental income! This is one of the lake areas best vacation rental homes! From the new indoor pool to the large level yard, what's not to love about this one of a kind property? The wall of windows welcomes warm lake views and fills the open living area with tons of natural light all the way from the hardwood floors up to the cathedral ceilings. Appreciate the comfort of the wood burning fireplace and enjoy cooking family meals in the large gourmet kitchen with stainless steel appliances and granite countertops. This established vacation rental also features 4 primary bedroom suites, a soaking tub, an oversized jetted tub, and a spacious tile shower with a rainfall shower head. Plus enjoy all of the perks and amenities of the sought-after Waterfront Greens community like a catch & release pond, access to the Par-3 nine-hole golf course, tennis courts, and mini golf! Don't miss out on this incredible lakefront investment opportunity! Give me a call today for more info!
Location
State MD
County Garrett
Zoning RES
Rooms
Other Rooms Living Room, Dining Room, Primary Bedroom, Bedroom 2, Kitchen, Den, Foyer, Bedroom 1, Laundry, Loft, Other, Recreation Room, Utility Room, Media Room, Bathroom 1, Primary Bathroom, Half Bath
Basement Connecting Stairway, Fully Finished
Main Level Bedrooms 2
Interior
Interior Features Window Treatments, Wood Floors, Wet/Dry Bar, WhirlPool/HotTub, Recessed Lighting, Floor Plan - Open, Carpet, Ceiling Fan(s), Kitchen - Island
Hot Water Electric
Heating Heat Pump(s)
Cooling Central A/C, Ceiling Fan(s)
Fireplaces Number 2
Fireplaces Type Gas/Propane, Wood
Equipment Built-In Microwave, Dryer, Washer, Cooktop, Dishwasher, Exhaust Fan, Freezer, Humidifier, Disposal, Stove, Water Conditioner - Owned
Fireplace Y
Window Features Screens
Appliance Built-In Microwave, Dryer, Washer, Cooktop, Dishwasher, Exhaust Fan, Freezer, Humidifier, Disposal, Stove, Water Conditioner - Owned
Heat Source Propane - Leased
Exterior
Pool Indoor
Waterfront Description Shared
Water Access Y
Water Access Desc Boat - Powered,Canoe/Kayak,Fishing Allowed,Swimming Allowed
View Lake
Accessibility None
Garage N
Building
Story 3
Sewer Public Sewer
Water Well
Architectural Style Chalet
Level or Stories 3
Additional Building Above Grade, Below Grade
New Construction N
Schools
Elementary Schools Call School Board
Middle Schools Southern Middle
High Schools Southern Garrett High
School District Garrett County Public Schools
Others
Senior Community No
Tax ID 1218071037
Ownership Fee Simple
SqFt Source Assessor
Special Listing Condition Standard
Read Less
Want to know what your home might be worth? Contact us for a FREE valuation!

Our team is ready to help you sell your home for the highest possible price ASAP

Bought with Duane F Stein II • Railey Realty, Inc.





