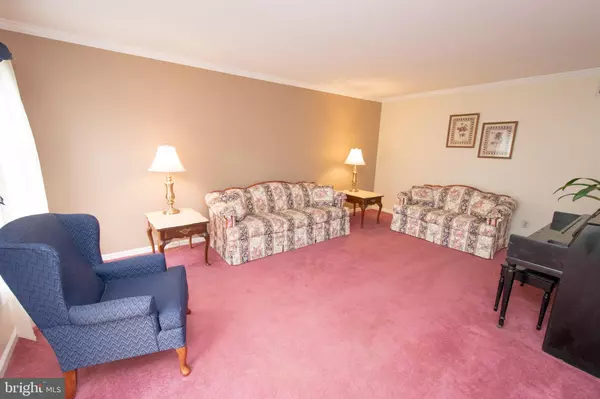$450,000
$450,000
For more information regarding the value of a property, please contact us for a free consultation.
4303 TROPHY DR Boothwyn, PA 19061
4 Beds
3 Baths
2,656 SqFt
Key Details
Sold Price $450,000
Property Type Single Family Home
Sub Type Detached
Listing Status Sold
Purchase Type For Sale
Square Footage 2,656 sqft
Price per Sqft $169
Subdivision New Brook Ests
MLS Listing ID PADE547206
Sold Date 07/30/21
Style Colonial,Traditional
Bedrooms 4
Full Baths 2
Half Baths 1
HOA Y/N N
Abv Grd Liv Area 2,656
Originating Board BRIGHT
Year Built 1996
Annual Tax Amount $9,963
Tax Year 2020
Lot Size 0.870 Acres
Acres 0.87
Lot Dimensions 241.00 x 158.00
Property Description
Welcome home! This spacious colonial has been lovingly cared for and is ready for you to call home. From the moment you approach this beauty you will fall in love with the curb appeal, from the hardscaped driveway to the well manicured landscaping. Located on almost an acre, this property comes to you with a fenced in, level backyard and rear deck. Walking into the entryway you will know you have found home. Each living space is generous in size and offers an abundance of room to host gatherings throughout the year. The open, eat-in kitchen provides plenty of granite countertop space for meal prep. The sunken eat-in dining area of the kitchen gives way for a full-size dining table. Enjoy cozy evenings in the family room by the wood burning fireplace. Upstairs you will find 4 generously sized bedrooms. The master bedroom features vaulted ceilings, a dressing area, walk-in closet, and master bath with sunken tub. This house has so much to offer, it's really best to come see for yourself.
Location
State PA
County Delaware
Area Upper Chichester Twp (10409)
Zoning RESIDENTIAL
Rooms
Basement Full
Interior
Hot Water Natural Gas
Heating Forced Air
Cooling Central A/C
Flooring Hardwood
Fireplaces Number 1
Fireplaces Type Wood
Fireplace Y
Heat Source Natural Gas
Laundry Main Floor
Exterior
Parking Features Garage Door Opener
Garage Spaces 2.0
Fence Fully
Water Access N
Roof Type Architectural Shingle
Accessibility None
Attached Garage 2
Total Parking Spaces 2
Garage Y
Building
Story 2
Sewer Public Sewer
Water Public
Architectural Style Colonial, Traditional
Level or Stories 2
Additional Building Above Grade, Below Grade
New Construction N
Schools
Elementary Schools Hilltop
Middle Schools Chichester
High Schools Chichester Senior
School District Chichester
Others
Senior Community No
Tax ID 09-00-03392-76
Ownership Fee Simple
SqFt Source Estimated
Acceptable Financing Cash, Conventional
Listing Terms Cash, Conventional
Financing Cash,Conventional
Special Listing Condition Standard
Read Less
Want to know what your home might be worth? Contact us for a FREE valuation!

Our team is ready to help you sell your home for the highest possible price ASAP

Bought with Matthew Robertson • OCF Realty LLC - Philadelphia





