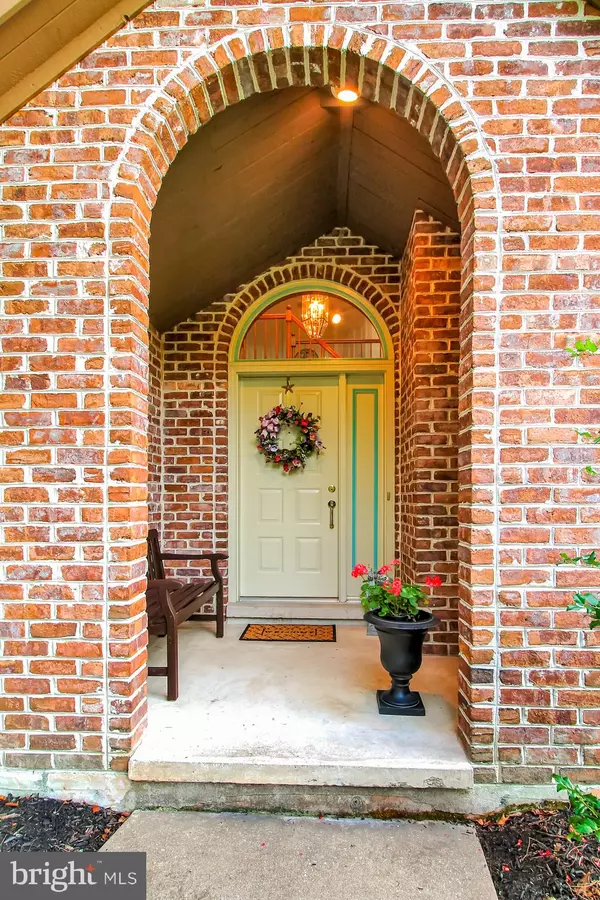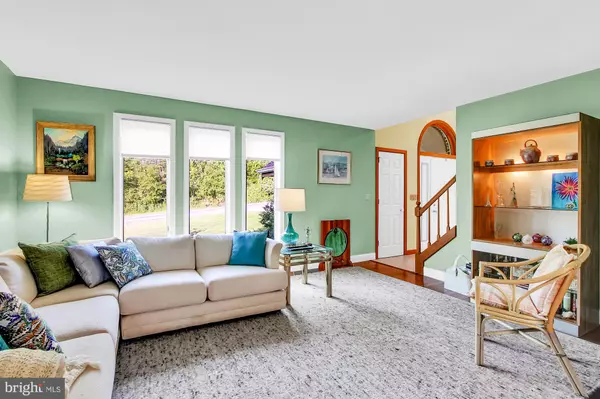$360,000
$360,000
For more information regarding the value of a property, please contact us for a free consultation.
519 SCENIC DR Bernville, PA 19506
2 Beds
3 Baths
2,054 SqFt
Key Details
Sold Price $360,000
Property Type Single Family Home
Sub Type Detached
Listing Status Sold
Purchase Type For Sale
Square Footage 2,054 sqft
Price per Sqft $175
Subdivision Plum Creek Estates
MLS Listing ID PABK363940
Sold Date 10/28/20
Style Traditional
Bedrooms 2
Full Baths 2
Half Baths 1
HOA Y/N N
Abv Grd Liv Area 2,054
Originating Board BRIGHT
Year Built 1988
Annual Tax Amount $7,952
Tax Year 2020
Lot Size 1.960 Acres
Acres 1.96
Lot Dimensions 0.00 x 0.00
Property Description
Welcome to 519 Scenic Drive, a beautiful home that offers all that you have been looking for. You will fall in love with the incredible views, great location and plenty of amenities to offer comfortable living. This charming home sits on 1.96 acres and is located within minutes to Blue Marsh Lake. Step inside into the vaulted entrance which gives way to the living room, dining room, family room with fireplace and large kitchen. You will find hardwood flooring throughout, along with cathedral ceilings as the skylights and abundant windows give you plenty of natural light. The French doors lead to a beautiful large deck with a great view of the back yard and frequent visits by wildlife. Enjoy the best of both worlds as you spend your mornings and evenings in a 13 x 18 screened-in deck. You will also find an open 14 x 19 deck ideal for soaking up the sun or entertaining. The second-floor primary bedroom features a gabled ceiling with plenty of windows. Be sure to check out the bathroom suite complete with heated tile floors, tile shower, jetted tub, and plenty of closet space. The 3-car attached garage boasts over 850 sq feet ideal for the car enthusiast with Swiss-Trax flooring and an abundant amount of storage cabinets. The 5-year-old roof offers you some peace of mind. Enjoy the economical geothermal heat pump that is zoned and sized for heating and cooling of all three levels. Walk into the lower level and you will find 1176 sq feet of opportunity with high ceilings, walkout French doors and full-size windows that provide plenty of natural light.
Location
State PA
County Berks
Area Bern Twp (10227)
Zoning R-R
Rooms
Other Rooms Living Room, Dining Room, Primary Bedroom, Bedroom 2, Kitchen, Family Room, Bathroom 1
Basement Daylight, Full, Full, Interior Access, Walkout Level, Windows
Interior
Interior Features Breakfast Area, Ceiling Fan(s), Formal/Separate Dining Room, Kitchen - Eat-In, Kitchen - Island, Primary Bath(s), Recessed Lighting, Skylight(s), Soaking Tub, Stall Shower, Walk-in Closet(s), Wood Floors
Hot Water Electric
Heating Other
Cooling Ceiling Fan(s), Geothermal
Flooring Ceramic Tile, Hardwood
Fireplaces Number 1
Fireplaces Type Brick, Gas/Propane
Equipment Dishwasher, Dryer, Microwave, Oven/Range - Electric, Refrigerator, Washer
Fireplace Y
Appliance Dishwasher, Dryer, Microwave, Oven/Range - Electric, Refrigerator, Washer
Heat Source Electric
Laundry Main Floor
Exterior
Exterior Feature Deck(s), Screened
Parking Features Built In, Garage - Front Entry, Garage Door Opener, Inside Access, Oversized
Garage Spaces 8.0
Utilities Available Cable TV Available, Electric Available, Natural Gas Available, Phone Available, Sewer Available, Water Available
Water Access N
View Panoramic
Roof Type Shingle,Pitched
Street Surface Paved
Accessibility None
Porch Deck(s), Screened
Road Frontage Boro/Township
Attached Garage 3
Total Parking Spaces 8
Garage Y
Building
Lot Description Cleared, Front Yard, Landscaping, Rear Yard, SideYard(s), Trees/Wooded
Story 2
Sewer On Site Septic
Water Well
Architectural Style Traditional
Level or Stories 2
Additional Building Above Grade
Structure Type Cathedral Ceilings
New Construction N
Schools
School District Schuylkill Valley
Others
Senior Community No
Tax ID 27-4379-04-83-9758
Ownership Fee Simple
SqFt Source Assessor
Acceptable Financing Cash, Conventional, FHA, VA
Listing Terms Cash, Conventional, FHA, VA
Financing Cash,Conventional,FHA,VA
Special Listing Condition Standard
Read Less
Want to know what your home might be worth? Contact us for a FREE valuation!

Our team is ready to help you sell your home for the highest possible price ASAP

Bought with Kelly Spayd • Keller Williams Platinum Realty





