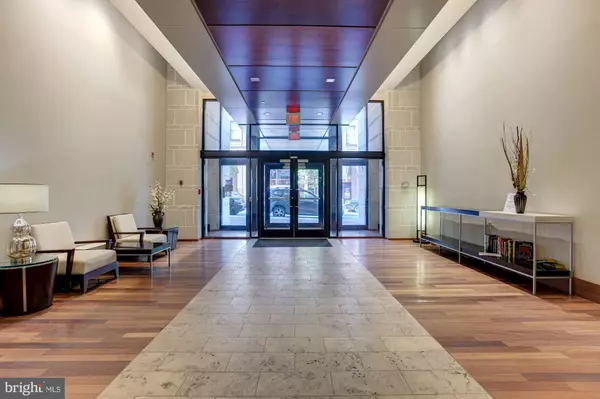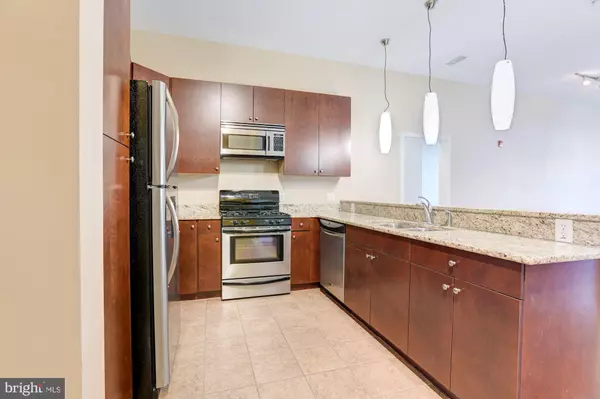$275,000
$279,900
1.8%For more information regarding the value of a property, please contact us for a free consultation.
1209 N CHARLES ST #123 Baltimore, MD 21201
2 Beds
2 Baths
1,385 SqFt
Key Details
Sold Price $275,000
Property Type Condo
Sub Type Condo/Co-op
Listing Status Sold
Purchase Type For Sale
Square Footage 1,385 sqft
Price per Sqft $198
Subdivision None Available
MLS Listing ID MDBA2011836
Sold Date 03/29/22
Style Federal,Colonial
Bedrooms 2
Full Baths 2
Condo Fees $472/mo
HOA Y/N N
Abv Grd Liv Area 1,385
Originating Board BRIGHT
Year Built 2007
Annual Tax Amount $6,319
Tax Year 2021
Property Description
Beautiful condominium in the heart of the city offering the convenience of restaurants, shopping, and entertainment right outside your front door. Enter into the main level of the unit and experience a soaring ceiling that highlights the floor-to-ceiling windows that allow for an abundance of light. The open concept living and dining room provide an easy flow for entertaining featuring gorgeous hardwood floors, a built-in bar, a bay window, and access to the balcony that overlooks the hustle and bustle. Let the gourmet kitchen inspire your inner chef boasting a breakfast bar, stainless steel appliances, 42 cabinetry, and granite counters. Relax and unwind in the primary bedroom suite adorned with plush carpet, a spacious walk-in closet, double vanity, and a walk-in ceramic tile shower. An additional bedroom suite with french doors and double closets completes the sleeping quarters. A one-car parking space and major commuter routes I-695, I-83, and I-95 conclude this must-see property!
Location
State MD
County Baltimore City
Zoning C-2
Rooms
Other Rooms Living Room, Dining Room, Primary Bedroom, Bedroom 2, Kitchen
Main Level Bedrooms 2
Interior
Interior Features Carpet, Combination Dining/Living, Dining Area, Entry Level Bedroom, Floor Plan - Open, Kitchen - Eat-In, Primary Bath(s), Stall Shower, Upgraded Countertops, Walk-in Closet(s), Wood Floors
Hot Water Electric
Heating Forced Air
Cooling Central A/C
Flooring Carpet, Ceramic Tile, Hardwood
Equipment Built-In Microwave, Dishwasher, Disposal, Freezer, Icemaker, Oven - Self Cleaning, Oven - Single, Oven/Range - Gas, Refrigerator, Stainless Steel Appliances, Washer/Dryer Stacked, Water Heater
Window Features Double Pane,Screens,Transom
Appliance Built-In Microwave, Dishwasher, Disposal, Freezer, Icemaker, Oven - Self Cleaning, Oven - Single, Oven/Range - Gas, Refrigerator, Stainless Steel Appliances, Washer/Dryer Stacked, Water Heater
Heat Source Natural Gas
Laundry Has Laundry, Main Floor
Exterior
Exterior Feature Balcony
Parking Features Underground
Garage Spaces 1.0
Parking On Site 1
Amenities Available Storage Bin
Water Access N
View City
Accessibility Other
Porch Balcony
Attached Garage 1
Total Parking Spaces 1
Garage Y
Building
Story 1
Unit Features Garden 1 - 4 Floors
Sewer Public Septic
Water Public
Architectural Style Federal, Colonial
Level or Stories 1
Additional Building Above Grade, Below Grade
Structure Type 9'+ Ceilings,Dry Wall,High
New Construction N
Schools
Elementary Schools Call School Board
Middle Schools Call School Board
High Schools Call School Board
School District Baltimore City Public Schools
Others
Pets Allowed Y
HOA Fee Include Common Area Maintenance,Reserve Funds
Senior Community No
Tax ID 0311010484 066
Ownership Condominium
Security Features Main Entrance Lock,Smoke Detector,Sprinkler System - Indoor
Special Listing Condition Standard
Pets Allowed Size/Weight Restriction
Read Less
Want to know what your home might be worth? Contact us for a FREE valuation!

Our team is ready to help you sell your home for the highest possible price ASAP

Bought with David J Knight • Berkshire Hathaway HomeServices PenFed Realty





