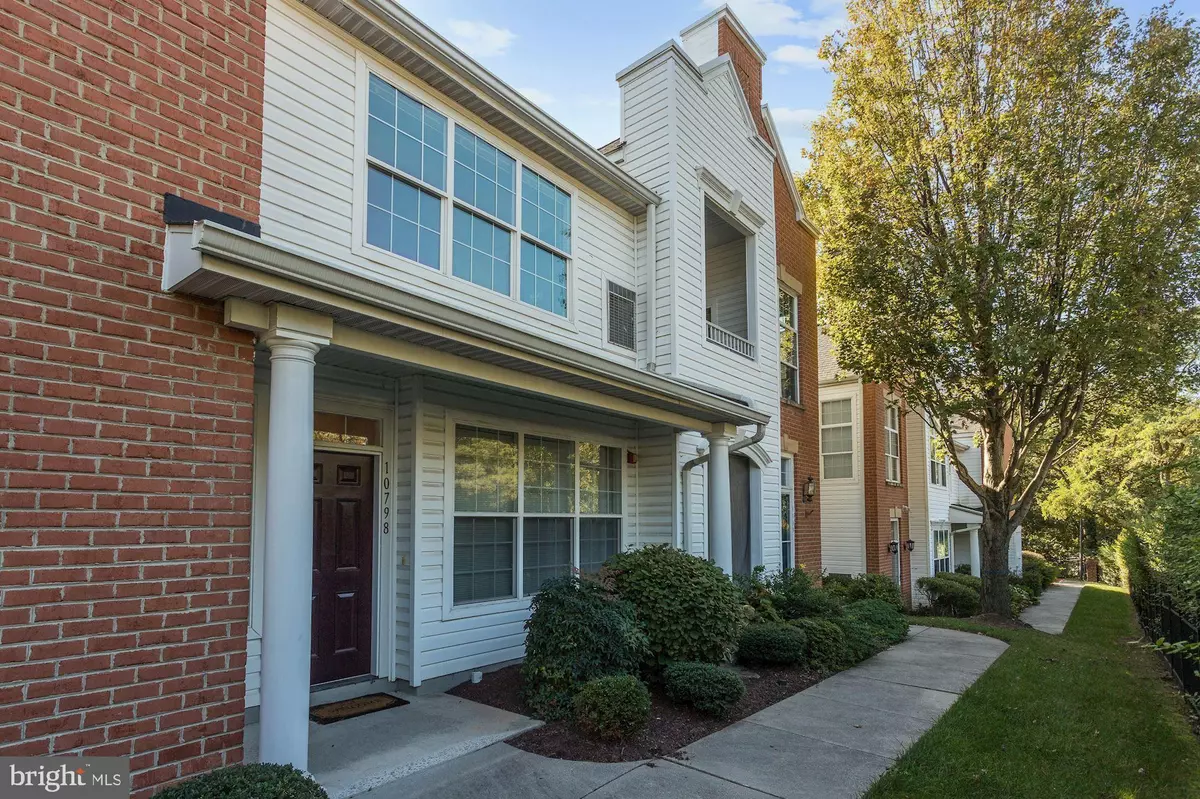$340,000
$345,000
1.4%For more information regarding the value of a property, please contact us for a free consultation.
10798 SYMPHONY WAY #207 Columbia, MD 21044
2 Beds
2 Baths
1,758 SqFt
Key Details
Sold Price $340,000
Property Type Condo
Sub Type Condo/Co-op
Listing Status Sold
Purchase Type For Sale
Square Footage 1,758 sqft
Price per Sqft $193
Subdivision The Whitney Town Center
MLS Listing ID MDHW2004136
Sold Date 11/19/21
Style Colonial,Contemporary
Bedrooms 2
Full Baths 2
Condo Fees $410/mo
HOA Fees $83/mo
HOA Y/N Y
Abv Grd Liv Area 1,758
Originating Board BRIGHT
Year Built 1999
Annual Tax Amount $4,553
Tax Year 2021
Property Description
Exceptional sunbathed condominium located in the coveted Whitney at Town Center, nestled in the heart of downtown Columbia. Offering every amenity imaginable, only a short stroll to The Columbia Mall, Merriweather Post Pavilion, Whole Foods, the Lake Front, and so much more! Tucked away in a pristine gated community with an inviting sitting area and gazebo, perfect for outside entertaining! Amazing unit featuring a private one car garage with inside access for convenience, freshly painted interiors, decorative flooring, soaring ceilings, private balcony, and a phenomenal open floor plan! Gorgeous kitchen appointed with granite counters, gas cooking sleek cabinetry, stainless steel appliances, and an adjacent laundry room with a full size washer and dryer. Graciously sized living and room ideal for relaxation! Sprawling primary bedroom adorned with a walk-in closet, ceiling fan, and a luxury en suite bath embellished with a soaking tub, separate shower, and a vanity with granite counters. Additional second large bedroom, full bath, and a den or optional third bedroom concludes the inside of this remarkable home. Star gaze from the comfort of the private balcony and enjoy the evening breeze. Simply remarkable a must see!
Location
State MD
County Howard
Zoning NT
Direction North
Rooms
Other Rooms Living Room, Dining Room, Primary Bedroom, Bedroom 2, Kitchen, Den, Foyer, Laundry
Interior
Interior Features Breakfast Area, Carpet, Ceiling Fan(s), Combination Dining/Living, Dining Area, Floor Plan - Open, Primary Bath(s), Soaking Tub, Sprinkler System, Upgraded Countertops, Walk-in Closet(s), Other
Hot Water Natural Gas
Heating Forced Air
Cooling Ceiling Fan(s), Central A/C
Flooring Carpet, Ceramic Tile, Laminate Plank, Vinyl
Equipment Built-In Microwave, Dishwasher, Disposal, Dryer - Front Loading, Energy Efficient Appliances, ENERGY STAR Clothes Washer, Exhaust Fan, Oven - Self Cleaning, Oven - Single, Oven/Range - Gas, Refrigerator, Stainless Steel Appliances, Stove, Washer, Water Heater
Fireplace N
Window Features Atrium,Double Pane,Screens,Transom
Appliance Built-In Microwave, Dishwasher, Disposal, Dryer - Front Loading, Energy Efficient Appliances, ENERGY STAR Clothes Washer, Exhaust Fan, Oven - Self Cleaning, Oven - Single, Oven/Range - Gas, Refrigerator, Stainless Steel Appliances, Stove, Washer, Water Heater
Heat Source Natural Gas
Laundry Has Laundry, Main Floor
Exterior
Exterior Feature Balcony, Porch(es)
Parking Features Garage - Side Entry, Garage Door Opener, Inside Access
Garage Spaces 2.0
Amenities Available Bike Trail, Tot Lots/Playground, Tennis Courts, Soccer Field, Pool Mem Avail, Pool - Outdoor, Pool - Indoor, Picnic Area, Library, Lake, Jog/Walk Path, Golf Course Membership Available, Golf Course, Gated Community, Common Grounds
Water Access N
View Garden/Lawn, Trees/Woods
Roof Type Asphalt,Shingle
Accessibility Other
Porch Balcony, Porch(es)
Attached Garage 1
Total Parking Spaces 2
Garage Y
Building
Lot Description Landscaping
Story 2
Foundation Slab
Sewer Public Sewer
Water Public
Architectural Style Colonial, Contemporary
Level or Stories 2
Additional Building Above Grade, Below Grade
Structure Type 9'+ Ceilings,Vaulted Ceilings
New Construction N
Schools
Elementary Schools Bryant Woods
Middle Schools Wilde Lake
High Schools Wilde Lake
School District Howard County Public School System
Others
Pets Allowed Y
HOA Fee Include Ext Bldg Maint,Security Gate,Water,Snow Removal,Road Maintenance,Reserve Funds,Insurance,Management,Lawn Maintenance,Common Area Maintenance
Senior Community No
Tax ID 1415130075
Ownership Condominium
Security Features Main Entrance Lock,Security System,Smoke Detector,Sprinkler System - Indoor
Special Listing Condition Standard
Pets Allowed No Pet Restrictions
Read Less
Want to know what your home might be worth? Contact us for a FREE valuation!

Our team is ready to help you sell your home for the highest possible price ASAP

Bought with Sunna Ahmad • Northrop Realty





