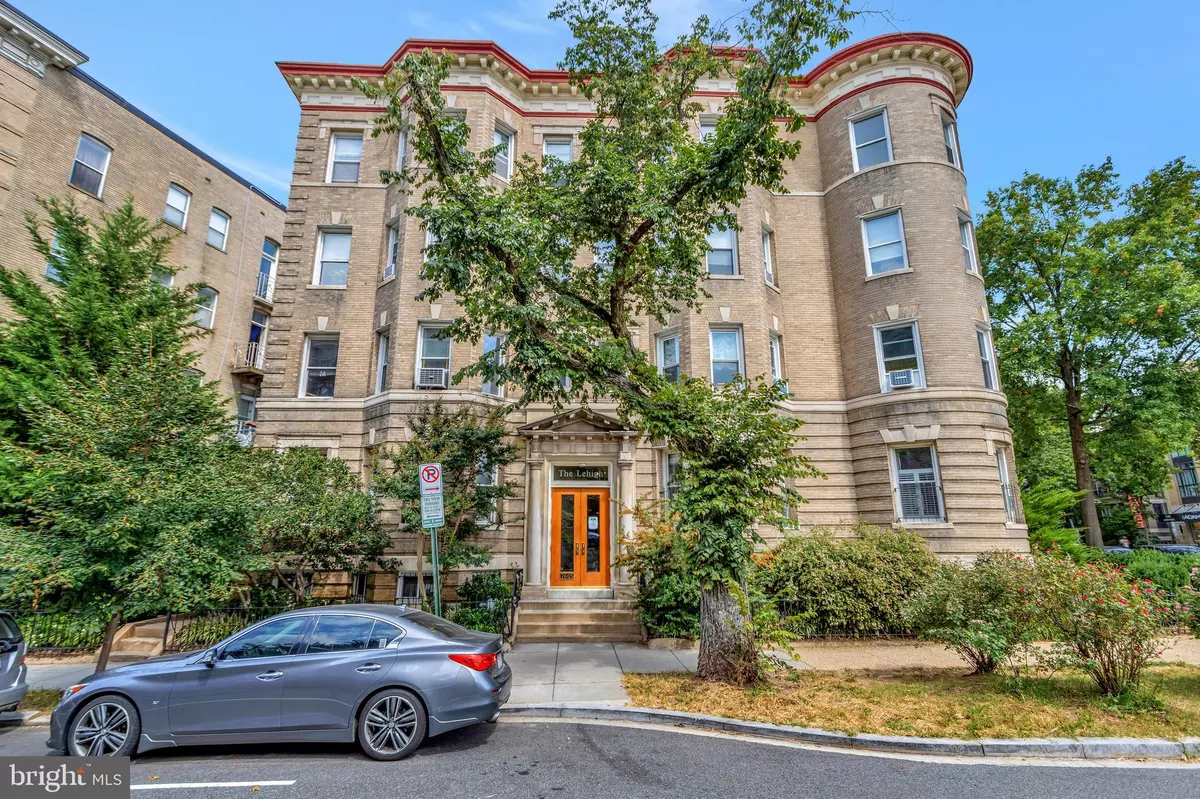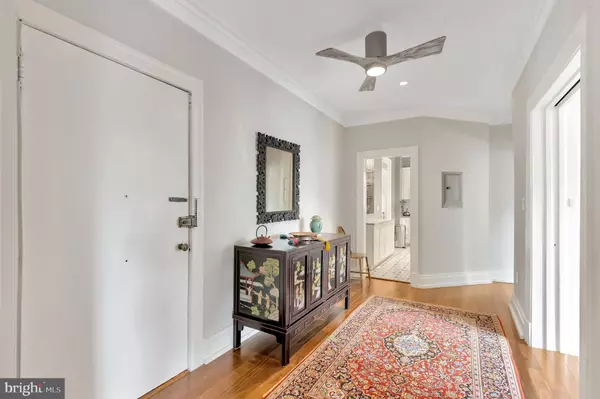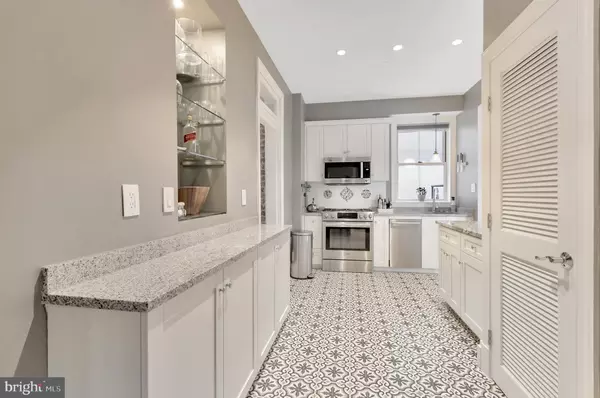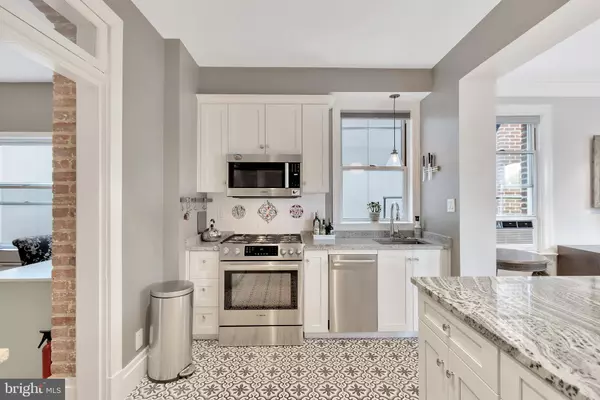$754,000
$769,000
2.0%For more information regarding the value of a property, please contact us for a free consultation.
2605 ADAMS MILL RD NW #31 Washington, DC 20009
2 Beds
1 Bath
1,450 SqFt
Key Details
Sold Price $754,000
Property Type Condo
Sub Type Condo/Co-op
Listing Status Sold
Purchase Type For Sale
Square Footage 1,450 sqft
Price per Sqft $520
Subdivision Adams Morgan
MLS Listing ID DCDC2013992
Sold Date 11/15/21
Style Beaux Arts
Bedrooms 2
Full Baths 1
Condo Fees $828/mo
HOA Y/N N
Abv Grd Liv Area 1,450
Originating Board BRIGHT
Year Built 1910
Annual Tax Amount $26,765
Tax Year 2020
Property Description
Are you searching for a one-of-a kind home? This is it! Charm, Character & Location. Fully renovated, expansive 1450 sq.ft. corner unit with 16 windows is reminiscent of an upper west side coop. This spacious, sun drenched two bedroom has high ceilings with recessed lighting, pocket doors, bay windows, solid Brazilian chestnut hardwood floors, custom millwork plus so many more turn of the century details. Impressive entrance foyer opens to a separate living room. Recently remodeled kitchen has granite island and adjoins an entertaining-sized dining room. Bonus room with exposed brick is perfect for a home office. Bathroom was completely gutted and thoughtfully redesigned, features striking black and white Cl cement tiles. One bedroom has large walk-in closet, and the second is a turret-shaped room. Grand floor plan with turn key modern amenities. In-unit washer and dryer. Fee includes everything (taxes, too!) except electricity. No underlying mortgage. Steps to Michelin star restaurants, the city's best coffee shops and hip night life. Five minute walk to Rock Creek Park trails. Walk to Woodley Park Metro in less than 15 mins. Make it yours, and Live Large at the Lehigh.
Location
State DC
County Washington
Zoning RA2
Direction South
Rooms
Main Level Bedrooms 2
Interior
Interior Features Ceiling Fan(s), Crown Moldings, Formal/Separate Dining Room, Intercom, Kitchen - Gourmet, Kitchen - Island, Recessed Lighting, Walk-in Closet(s), Wood Floors, Floor Plan - Traditional
Hot Water Natural Gas
Heating Radiator
Cooling Window Unit(s)
Flooring Solid Hardwood, Other
Equipment Built-In Microwave, Refrigerator, Washer/Dryer Stacked, Stainless Steel Appliances, Oven/Range - Gas, Disposal, Dishwasher
Fireplace N
Window Features Bay/Bow
Appliance Built-In Microwave, Refrigerator, Washer/Dryer Stacked, Stainless Steel Appliances, Oven/Range - Gas, Disposal, Dishwasher
Heat Source Natural Gas
Laundry Washer In Unit
Exterior
Amenities Available Extra Storage, Laundry Facilities
Water Access N
Accessibility None
Garage N
Building
Story 1
Unit Features Garden 1 - 4 Floors
Sewer Public Sewer
Water Public
Architectural Style Beaux Arts
Level or Stories 1
Additional Building Above Grade, Below Grade
New Construction N
Schools
School District District Of Columbia Public Schools
Others
Pets Allowed Y
HOA Fee Include Alarm System,Common Area Maintenance,Ext Bldg Maint,Gas,Heat,Insurance,Laundry,Management,Reserve Funds,Sewer,Snow Removal,Taxes,Trash,Water
Senior Community No
Tax ID 2583//0339
Ownership Cooperative
Security Features Intercom,Main Entrance Lock,Smoke Detector
Acceptable Financing Cash, Conventional
Horse Property N
Listing Terms Cash, Conventional
Financing Cash,Conventional
Special Listing Condition Standard
Pets Allowed Cats OK, Dogs OK
Read Less
Want to know what your home might be worth? Contact us for a FREE valuation!

Our team is ready to help you sell your home for the highest possible price ASAP

Bought with Patrick Hayden Page • Keller Williams Realty





