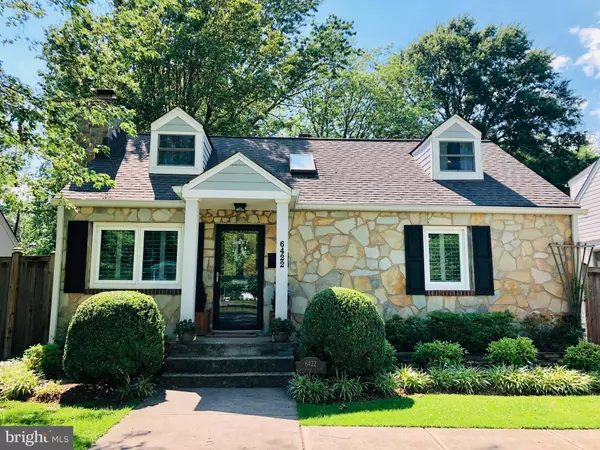$760,000
$775,000
1.9%For more information regarding the value of a property, please contact us for a free consultation.
6422 14TH ST Alexandria, VA 22307
4 Beds
2 Baths
1,470 SqFt
Key Details
Sold Price $760,000
Property Type Single Family Home
Sub Type Detached
Listing Status Sold
Purchase Type For Sale
Square Footage 1,470 sqft
Price per Sqft $517
Subdivision New Alexandria
MLS Listing ID VAFX1203028
Sold Date 07/22/21
Style Cape Cod
Bedrooms 4
Full Baths 1
Half Baths 1
HOA Y/N N
Abv Grd Liv Area 1,470
Originating Board BRIGHT
Year Built 1937
Annual Tax Amount $7,957
Tax Year 2020
Lot Size 6,625 Sqft
Acres 0.15
Property Description
Enchanting 4 bedroom stone cape cod has been totally updated for today's busy lifestyle in sought after New Alexandria. The sun washed open floor plan features a spacious living room with wood burning fireplace, inviting dining room , fabulous kitchen for the most discerning chef offering a breakfast bar, gas cooking, granite counters, stainless appliances and designer cabinetry. Two ample sized main level bedrooms and two upper level bedrooms can easily transform into a guest suite, home office or cozy nursery. A mud room area, half bath and stackable laundry are all conveniently located on the main level. Professionally landscaped yard is primed for outdoor entertaining including a huge party deck, private patio and driveway parking. Ideally located just outside of Old Town within a short stroll to Potomac River, GW Parkway bike path and popular Belle View Shopping Center. Recent upgrades include: new crawl space sump pump 2021, new gas powered Carrier HVAC 2020, new fridge 2019, new attic and crawl space insulation 2018, new luxury plank vinyl flooring 2017, custom closet in primary bedroom and plantation shutters 2016.
Location
State VA
County Fairfax
Zoning 130
Rooms
Other Rooms Living Room, Dining Room, Primary Bedroom, Bedroom 2, Bedroom 3, Bedroom 4, Kitchen, Laundry, Mud Room, Full Bath, Half Bath
Main Level Bedrooms 2
Interior
Interior Features Built-Ins, Carpet, Dining Area, Entry Level Bedroom, Floor Plan - Open, Kitchen - Gourmet, Pantry, Recessed Lighting, Tub Shower, Window Treatments, Upgraded Countertops, Skylight(s), Ceiling Fan(s), Bar
Hot Water Natural Gas, Tankless
Heating Forced Air
Cooling Central A/C
Flooring Other
Fireplaces Number 1
Fireplaces Type Mantel(s), Wood
Equipment Cooktop, Dishwasher, Disposal, Dryer, Exhaust Fan, Icemaker, Oven - Double, Oven - Wall, Range Hood, Refrigerator, Stainless Steel Appliances, Washer, Washer/Dryer Stacked, Water Heater - Tankless, Built-In Microwave
Fireplace Y
Appliance Cooktop, Dishwasher, Disposal, Dryer, Exhaust Fan, Icemaker, Oven - Double, Oven - Wall, Range Hood, Refrigerator, Stainless Steel Appliances, Washer, Washer/Dryer Stacked, Water Heater - Tankless, Built-In Microwave
Heat Source Natural Gas
Laundry Main Floor
Exterior
Exterior Feature Deck(s), Patio(s)
Garage Spaces 4.0
Fence Fully, Wood
Water Access N
Accessibility None
Porch Deck(s), Patio(s)
Total Parking Spaces 4
Garage N
Building
Lot Description Cul-de-sac, Front Yard, Landscaping, Level, Rear Yard
Story 2
Foundation Crawl Space
Sewer Public Sewer
Water Public
Architectural Style Cape Cod
Level or Stories 2
Additional Building Above Grade, Below Grade
New Construction N
Schools
High Schools West Potomac
School District Fairfax County Public Schools
Others
Senior Community No
Tax ID 0932 08100023
Ownership Fee Simple
SqFt Source Assessor
Acceptable Financing Cash, Conventional, FHA, VA
Listing Terms Cash, Conventional, FHA, VA
Financing Cash,Conventional,FHA,VA
Special Listing Condition Standard
Read Less
Want to know what your home might be worth? Contact us for a FREE valuation!

Our team is ready to help you sell your home for the highest possible price ASAP

Bought with Manuwa S Eligwe • KW Metro Center





