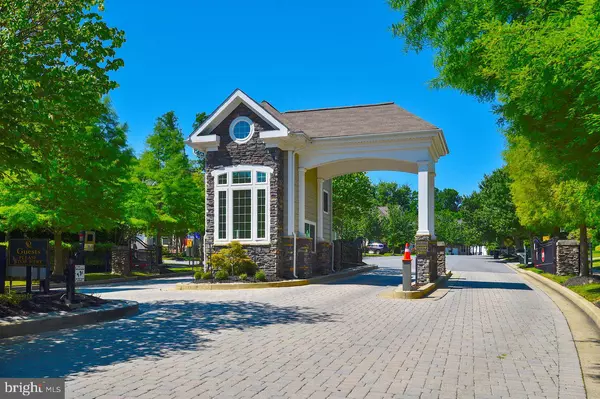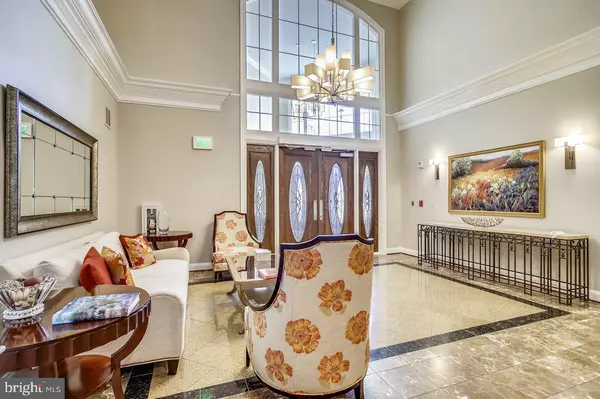$524,000
$540,000
3.0%For more information regarding the value of a property, please contact us for a free consultation.
2700 STONE CLIFF DR #312 Baltimore, MD 21209
2 Beds
3 Baths
1,884 SqFt
Key Details
Sold Price $524,000
Property Type Condo
Sub Type Condo/Co-op
Listing Status Sold
Purchase Type For Sale
Square Footage 1,884 sqft
Price per Sqft $278
Subdivision The Bluffs At Quarry Lake
MLS Listing ID MDBC2009120
Sold Date 01/14/22
Style Contemporary
Bedrooms 2
Full Baths 2
Half Baths 1
Condo Fees $592/mo
HOA Y/N N
Abv Grd Liv Area 1,884
Originating Board BRIGHT
Year Built 2012
Annual Tax Amount $5,434
Tax Year 2021
Property Description
The Bluffs at Quarry Lake are presenting you with a wonderful 2 bedroom + 2-1/2 bath condo
providing you with outstanding features you will enjoy. The large living room adjoins a delightful sitting
area that opens to a spacious sun filled balcony plus a spacious dining room providing nice space for family
gatherings. To prepare for those occasions is a large wonderful kitchen featuring granite counters, double
wall oven, stainless steel appliances and space for a nice table for serving. The master bedroom suite
includes a sun room ideal for a private sitting area. The beautiful large master bathroom boasts a stand
alone shower and a soaking tub with jets and dual vanities. The second bedroom is spacious and offers a
lovely bathroom with delightful shower. There is a private guest half bath upon entrance to the unit.
This ideal unit is on the top floor and includes a private garage parking space and storage unit in the lower
level of the building. Community amenities include a beautiful and large gated swimming pool, exercise room loaded with equipment, tennis courts, walking paths and clubhouse for entertainment and convenience to lake front walking paths, restaurants, stores, pharmacy and medical buildings. Seize the wonderful opportunity to live in the wonderful area of the secure Bluffs. (As you depart from the elevator on the third floor. you will see in progress an amazing renovation on the lobby and the hallways. The area will be gorgeous!)
Location
State MD
County Baltimore
Zoning RESIDENTIAL
Rooms
Other Rooms Living Room, Dining Room, Primary Bedroom, Sitting Room, Bedroom 2, Kitchen, Breakfast Room, Study, Sun/Florida Room, Storage Room, Utility Room
Main Level Bedrooms 2
Interior
Interior Features Combination Dining/Living, Kitchen - Gourmet, Kitchen - Eat-In, Upgraded Countertops, Window Treatments, Primary Bath(s), Wood Floors, WhirlPool/HotTub, Elevator, Crown Moldings, Recessed Lighting, Floor Plan - Open
Hot Water Electric
Heating Forced Air
Cooling Central A/C
Flooring Hardwood, Partially Carpeted
Equipment Cooktop, Disposal, Dryer - Front Loading, Icemaker, Microwave, Oven - Double, Refrigerator, Washer - Front Loading, Dryer, Oven - Wall
Fireplace N
Window Features Screens,Double Pane
Appliance Cooktop, Disposal, Dryer - Front Loading, Icemaker, Microwave, Oven - Double, Refrigerator, Washer - Front Loading, Dryer, Oven - Wall
Heat Source Natural Gas
Laundry Dryer In Unit, Washer In Unit
Exterior
Exterior Feature Balcony, Roof
Parking Features Basement Garage, Garage - Front Entry, Additional Storage Area, Inside Access, Garage Door Opener
Garage Spaces 1.0
Parking On Site 1
Amenities Available Club House, Common Grounds, Elevator, Fitness Center, Gated Community, Lake, Jog/Walk Path, Extra Storage, Exercise Room, Community Center, Meeting Room, Party Room, Pool - Outdoor, Tennis Courts
Water Access N
View Trees/Woods
Accessibility Elevator, Level Entry - Main
Porch Balcony, Roof
Total Parking Spaces 1
Garage N
Building
Story 4
Unit Features Garden 1 - 4 Floors
Sewer Public Sewer
Water Public
Architectural Style Contemporary
Level or Stories 4
Additional Building Above Grade, Below Grade
Structure Type 9'+ Ceilings,Tray Ceilings
New Construction N
Schools
School District Baltimore County Public Schools
Others
Pets Allowed Y
HOA Fee Include Pool(s),Security Gate,Management,Common Area Maintenance,Reserve Funds,Road Maintenance,Snow Removal,Ext Bldg Maint,Custodial Services Maintenance,Health Club,Lawn Maintenance,Trash
Senior Community No
Tax ID 04032500009313
Ownership Condominium
Security Features Monitored,Security Gate
Acceptable Financing Cash, Conventional
Horse Property N
Listing Terms Cash, Conventional
Financing Cash,Conventional
Special Listing Condition Standard
Pets Allowed Dogs OK, Number Limit, Size/Weight Restriction
Read Less
Want to know what your home might be worth? Contact us for a FREE valuation!

Our team is ready to help you sell your home for the highest possible price ASAP

Bought with Sharon B Bass • Compass





