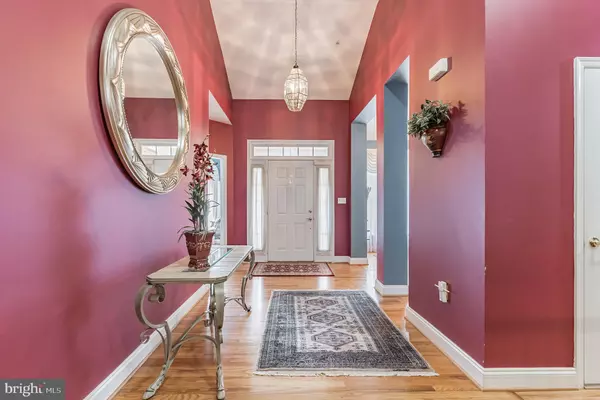$550,000
$599,000
8.2%For more information regarding the value of a property, please contact us for a free consultation.
120 CROSS FOXES DR Fort Washington, MD 20744
4 Beds
4 Baths
2,427 SqFt
Key Details
Sold Price $550,000
Property Type Single Family Home
Sub Type Detached
Listing Status Sold
Purchase Type For Sale
Square Footage 2,427 sqft
Price per Sqft $226
Subdivision Trent Hall
MLS Listing ID MDPG2004152
Sold Date 11/30/21
Style Ranch/Rambler
Bedrooms 4
Full Baths 3
Half Baths 1
HOA Fees $25/ann
HOA Y/N Y
Abv Grd Liv Area 2,427
Originating Board BRIGHT
Year Built 1999
Annual Tax Amount $7,882
Tax Year 2020
Lot Size 0.292 Acres
Acres 0.29
Property Description
Main-level living without sacrificing space. Don't miss this lovely 3-sided brick home with a covered porch entrance. Inside guests are greeted with a wide and open foyer with soaring ceilings. There is an occasional room on the right that could make a great office. To the left of the foyer is the formal dining room. There is a fully equipped kitchen, with a breakfast area that flows into the spacious great room with a fireplace. Enjoy the four season room addition just off the kitchen. On the east wing of the home, you'll find 2 bedrooms and a full guest bath. On the west wing, you'll retire each night to the huge owner's suite with a sitting room and a patio door to your sunroom. You'll love space of the huge walk-in closet adjacent to the deluxe primary bathroom. The finished basement offers a wet bar, rec room, another bedroom that offers space for a king-sized bed ensemble and plenty of storage with an enormous walk-in closet. The basement has an exit too. This home is unique in an exclusive small community close to the National Habor, Tanger Outlets, MGM. Easy access to 295, 495,95, Andrews Joint, Bolling, Pentagon, Indian Head, and even Quanitco. So what are you waiting for? Go see and buy this home before it's gone.
Location
State MD
County Prince Georges
Zoning RR
Rooms
Other Rooms Living Room, Dining Room, Bedroom 2, Bedroom 3, Bedroom 4, Kitchen, Bedroom 1, Sun/Florida Room, Recreation Room, Bathroom 1, Bathroom 2, Half Bath
Basement Other
Main Level Bedrooms 3
Interior
Interior Features Floor Plan - Open, Primary Bath(s)
Hot Water Natural Gas
Heating Forced Air
Cooling Central A/C
Fireplaces Number 2
Equipment Dishwasher, Disposal, Dryer, Exhaust Fan, Refrigerator, Stove, Washer
Fireplace Y
Appliance Dishwasher, Disposal, Dryer, Exhaust Fan, Refrigerator, Stove, Washer
Heat Source Natural Gas
Exterior
Parking Features Garage - Front Entry, Garage Door Opener
Garage Spaces 4.0
Water Access N
View Garden/Lawn
Accessibility None
Attached Garage 2
Total Parking Spaces 4
Garage Y
Building
Lot Description Backs to Trees, Level, Rear Yard, SideYard(s), No Thru Street, Landscaping
Story 2
Sewer Public Sewer
Water Public
Architectural Style Ranch/Rambler
Level or Stories 2
Additional Building Above Grade, Below Grade
New Construction N
Schools
School District Prince George'S County Public Schools
Others
Senior Community No
Tax ID 17121372101
Ownership Fee Simple
SqFt Source Assessor
Acceptable Financing Conventional, FHA, FHA 203(b), FHA 203(k), VA, Cash
Horse Property N
Listing Terms Conventional, FHA, FHA 203(b), FHA 203(k), VA, Cash
Financing Conventional,FHA,FHA 203(b),FHA 203(k),VA,Cash
Special Listing Condition Standard
Read Less
Want to know what your home might be worth? Contact us for a FREE valuation!

Our team is ready to help you sell your home for the highest possible price ASAP

Bought with Non Member • Non Subscribing Office





