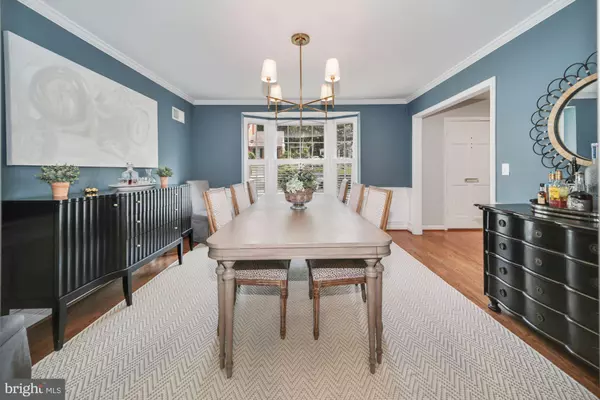$1,605,000
$1,399,000
14.7%For more information regarding the value of a property, please contact us for a free consultation.
4711 FORT SUMNER DR Bethesda, MD 20816
4 Beds
4 Baths
3,000 SqFt
Key Details
Sold Price $1,605,000
Property Type Single Family Home
Sub Type Detached
Listing Status Sold
Purchase Type For Sale
Square Footage 3,000 sqft
Price per Sqft $535
Subdivision Sumner
MLS Listing ID MDMC2018602
Sold Date 11/12/21
Style Colonial
Bedrooms 4
Full Baths 3
Half Baths 1
HOA Y/N N
Abv Grd Liv Area 2,200
Originating Board BRIGHT
Year Built 1983
Annual Tax Amount $11,599
Tax Year 2021
Lot Size 6,292 Sqft
Acres 0.14
Property Description
You will love this spectacular Cape Cod style home located in the heart of Sumner neighborhood! With updated landscaping to showcase the lovely facade, the front door opens to a discreetly spacious, circular floor plan on the first floor with hardwood floors throughout, leaving plenty of room for entertaining and relaxing. An updated, fully-equipped kitchen opens to both eating spaces. Upstairs you will be astounded by the meticulously remodeled master bedroom with a luxurious en-suite bathroom and a deepened walk-in closet with custom-designed shelving. The guest bathroom has been fully remodeled as well with a double vanity upgrade and new bath / shower. The bedrooms are oversized with planter shading installed and can fit king beds with ample storage and closet space. Walk through to the backyard that contains an extended slate patio big enough for both a dining set and couch and chairs. A fully fenced-in backyard means pets and children arent too far out of sight. The one-car garage can work either for its intended purpose, holding a single car, or as additional storage space. Just a few short blocks from the Sangamore Shopping Center, and just steps from the Capital Crescent Trail make the location of this home a dream! With MacArthur Boulevard and Massachusetts Avenue just minutes away, youre within 5-15 minutes of Spring Valley and Georgetown as well. With four bedrooms and three full baths plus a powder room on the first floor, this amazing home is the perfect turnkey solution for someone looking to marry space, location, and comfort. OPEN Saturday & Sunday 1 pm - 4pm. OFFERS due Tuesday, October 5th by 2 pm.
Location
State MD
County Montgomery
Zoning R60
Rooms
Basement Daylight, Full
Interior
Interior Features Breakfast Area, Chair Railings, Crown Moldings, Dining Area, Family Room Off Kitchen, Floor Plan - Traditional, Primary Bath(s), Recessed Lighting, Upgraded Countertops, Wainscotting, Window Treatments, Wood Floors
Hot Water Natural Gas
Heating Forced Air
Cooling Central A/C
Fireplaces Number 2
Equipment Built-In Range, Dishwasher, Disposal, Microwave, Oven/Range - Gas, Refrigerator, Washer, Water Heater
Fireplace Y
Appliance Built-In Range, Dishwasher, Disposal, Microwave, Oven/Range - Gas, Refrigerator, Washer, Water Heater
Heat Source Natural Gas
Exterior
Parking Features Garage - Front Entry
Garage Spaces 1.0
Water Access N
Accessibility None
Total Parking Spaces 1
Garage Y
Building
Story 3
Foundation Block
Sewer Public Sewer
Water Public
Architectural Style Colonial
Level or Stories 3
Additional Building Above Grade, Below Grade
New Construction N
Schools
School District Montgomery County Public Schools
Others
Senior Community No
Tax ID 160700609974
Ownership Fee Simple
SqFt Source Assessor
Special Listing Condition Standard
Read Less
Want to know what your home might be worth? Contact us for a FREE valuation!

Our team is ready to help you sell your home for the highest possible price ASAP

Bought with Maureen C Cappadona • Long & Foster Real Estate, Inc.





