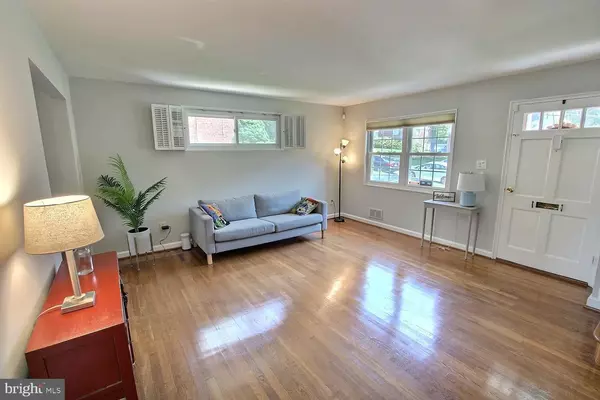$480,000
$489,000
1.8%For more information regarding the value of a property, please contact us for a free consultation.
13408 GRENOBLE DR Rockville, MD 20853
4 Beds
2 Baths
1,904 SqFt
Key Details
Sold Price $480,000
Property Type Single Family Home
Sub Type Detached
Listing Status Sold
Purchase Type For Sale
Square Footage 1,904 sqft
Price per Sqft $252
Subdivision Wheaton Woods
MLS Listing ID MDMC2008886
Sold Date 09/07/21
Style Cape Cod
Bedrooms 4
Full Baths 2
HOA Y/N N
Abv Grd Liv Area 1,428
Originating Board BRIGHT
Year Built 1954
Annual Tax Amount $4,339
Tax Year 2020
Lot Size 6,410 Sqft
Acres 0.15
Property Description
Come see this charming, spacious, and move-in ready Cape Cod in the highly sought after neighborhood of Wheaton Woods! Freshly painted with refinished wooden floors, this house has wonderful natural light on all three levels. This exceptional property features a relaxing living room, separate dining room, kitchen, four large bedrooms, two beautifully updated bathrooms, and a gorgeous sunroom addition. Below the main level is a large basement with walk-out access, featuring a large, freshly carpeted and painted family room, a laundry room with brand new washer and dryer, and a large storage room that can also be used as a gym. A thoughtfully landscaped backyard features a slate and brick patio that is perfect for relaxing and entertaining guests. The front yard is also carefully landscaped and features a newly finished driveway for off street parking. Located on a quiet street, this home is minutes from Rockville Pike and Rockville Town Square, as well as downtown Wheaton, which all feature amazing restaurants and metro access. Also close to numerous, wonderful parks and gardens such as Brookside Gardens, Wheaton Regional Park, and Lake Needwood. Many biking and walking trails are nestled in and around the neighborhood. Don't miss out on this lovely home and location!
Location
State MD
County Montgomery
Zoning R60
Rooms
Other Rooms Living Room, Dining Room, Primary Bedroom, Bedroom 2, Bedroom 3, Kitchen, Family Room, Basement, Bedroom 1, Other
Basement Rear Entrance, Connecting Stairway, Daylight, Partial, Full, Heated, Outside Entrance, Partially Finished, Windows, Improved, Interior Access
Main Level Bedrooms 2
Interior
Interior Features Dining Area, Built-Ins, Entry Level Bedroom, Upgraded Countertops, Primary Bath(s), Window Treatments, Wood Floors
Hot Water Natural Gas
Heating Forced Air
Cooling Central A/C
Flooring Hardwood, Carpet
Fireplace N
Heat Source Natural Gas
Exterior
Exterior Feature Patio(s)
Garage Spaces 3.0
Water Access N
Accessibility Grab Bars Mod, Level Entry - Main, Ramp - Main Level
Porch Patio(s)
Total Parking Spaces 3
Garage N
Building
Story 3
Sewer Public Sewer
Water Public
Architectural Style Cape Cod
Level or Stories 3
Additional Building Above Grade, Below Grade
New Construction N
Schools
Elementary Schools Brookhaven
Middle Schools Parkland
High Schools Wheaton
School District Montgomery County Public Schools
Others
Senior Community No
Tax ID 161301271474
Ownership Fee Simple
SqFt Source Assessor
Acceptable Financing Cash, Conventional, FHA, VA
Listing Terms Cash, Conventional, FHA, VA
Financing Cash,Conventional,FHA,VA
Special Listing Condition Standard
Read Less
Want to know what your home might be worth? Contact us for a FREE valuation!

Our team is ready to help you sell your home for the highest possible price ASAP

Bought with Jonathan S Lahey • EXP Realty, LLC





