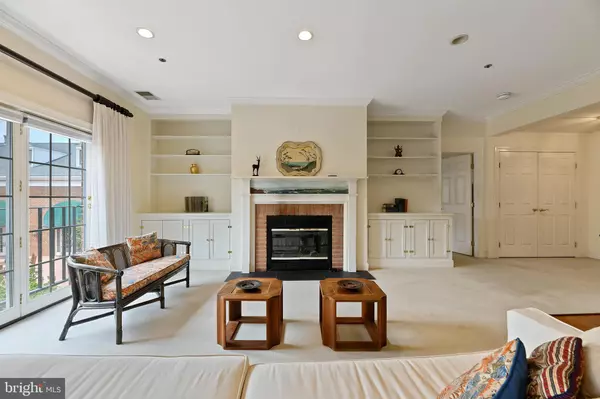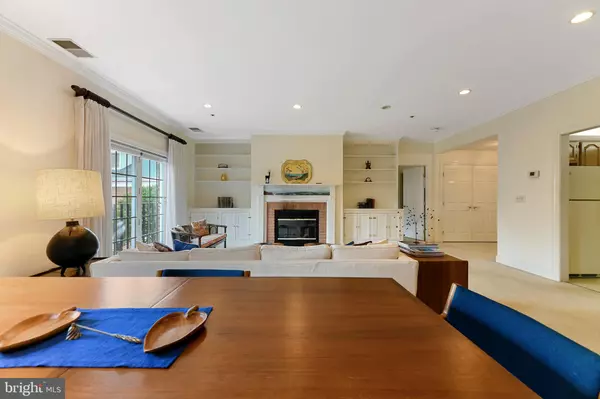Bought with Ryan Casey • Cummings & Co. Realtors
$150,000
$150,000
For more information regarding the value of a property, please contact us for a free consultation.
209 BRIGHTWOOD CLUB DR Lutherville Timonium, MD 21093
2 Beds
2 Baths
1,380 SqFt
Key Details
Sold Price $150,000
Property Type Condo
Sub Type Condo/Co-op
Listing Status Sold
Purchase Type For Sale
Square Footage 1,380 sqft
Price per Sqft $108
Subdivision Lutherville
MLS Listing ID MDBC531748
Sold Date 07/12/21
Style Colonial
Bedrooms 2
Full Baths 2
Condo Fees $4,259/mo
HOA Y/N N
Abv Grd Liv Area 1,380
Year Built 1992
Annual Tax Amount $3,356
Tax Year 2020
Property Sub-Type Condo/Co-op
Source BRIGHT
Property Description
This beautiful and spacious home offers bright and gorgeous views, 2 bedrooms, 2 full baths, gas fireplace, crown molding, 9' ceilings, washer/dryer, eat in kitchen, large living/dining open concept with beautiful built-ins, recessed lighting and so much more. Conveniently located with The Club, everything you need is at your fingertips. Garage parking is underground with direct elevator access to your door. This unit is rare and priced to sell. Brightwood is a small, private and upscale active senior living community, offering the highest in concierge services and amenities.
Location
State MD
County Baltimore
Zoning BALTIMORE COUNTY
Rooms
Main Level Bedrooms 2
Interior
Interior Features Breakfast Area, Built-Ins, Carpet, Combination Dining/Living, Crown Moldings, Elevator, Entry Level Bedroom, Family Room Off Kitchen, Floor Plan - Open, Kitchen - Eat-In, Kitchen - Table Space, Sauna, Recessed Lighting, Bathroom - Soaking Tub, Sprinkler System, Bathroom - Stall Shower, Walk-in Closet(s), Window Treatments
Hot Water Natural Gas
Heating Heat Pump(s)
Cooling Central A/C
Furnishings No
Heat Source Electric
Exterior
Parking Features Basement Garage, Covered Parking, Garage - Rear Entry, Inside Access, Underground
Garage Spaces 20.0
Parking On Site 1
Amenities Available Bar/Lounge, Beauty Salon, Club House, Common Grounds, Community Center, Concierge, Dining Rooms, Elevator, Exercise Room, Extra Storage, Fax/Copying, Fitness Center, Gated Community, Guest Suites, Hot tub, Library, Meeting Room, Party Room, Pool - Indoor, Putting Green, Reserved/Assigned Parking, Retirement Community, Security, Storage Bin, Swimming Pool, Taxi Service, Transportation Service
Water Access N
Accessibility Accessible Switches/Outlets, Low Pile Carpeting, Level Entry - Main, Grab Bars Mod, Elevator
Attached Garage 20
Total Parking Spaces 20
Garage Y
Building
Story 3
Unit Features Garden 1 - 4 Floors
Above Ground Finished SqFt 1380
Sewer Public Sewer
Water Public
Architectural Style Colonial
Level or Stories 3
Additional Building Above Grade, Below Grade
New Construction N
Schools
School District Baltimore County Public Schools
Others
HOA Fee Include All Ground Fee,Cook Fee,Ext Bldg Maint,Health Club,Lawn Care Front,Lawn Care Rear,Lawn Care Side,Lawn Maintenance,Parking Fee,Pool(s),Recreation Facility,Road Maintenance,Security Gate,Sewer,Snow Removal,Trash,Water
Senior Community Yes
Age Restriction 60
Tax ID 04092200006403
Ownership Condominium
SqFt Source 1380
Special Listing Condition Standard
Read Less
Want to know what your home might be worth? Contact us for a FREE valuation!

Our team is ready to help you sell your home for the highest possible price ASAP







