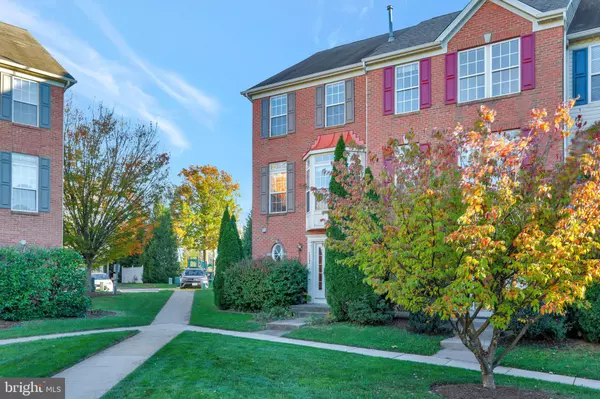$290,000
$279,900
3.6%For more information regarding the value of a property, please contact us for a free consultation.
557 EISENHOWER DR Frederick, MD 21703
3 Beds
3 Baths
1,700 SqFt
Key Details
Sold Price $290,000
Property Type Townhouse
Sub Type End of Row/Townhouse
Listing Status Sold
Purchase Type For Sale
Square Footage 1,700 sqft
Price per Sqft $170
Subdivision Overlook
MLS Listing ID MDFR273442
Sold Date 12/17/20
Style Colonial
Bedrooms 3
Full Baths 2
Half Baths 1
HOA Fees $52/mo
HOA Y/N Y
Abv Grd Liv Area 1,700
Originating Board BRIGHT
Year Built 2000
Annual Tax Amount $3,854
Tax Year 2020
Lot Size 2,015 Sqft
Acres 0.05
Property Description
Beautiful Open Floor Plan End Unit Townhome boasting 3 generous bedrooms, Two full bath and One half bath and so many features, you'll look no further. Well appointed eat in kitchen has lovely oak cabinets, a bay window with transoms and built in office desk. Open Family room has loads of Natural light and a western facing balcony. Not your average Townhome, this end Unit has three larger than average bedrooms, each with walk in closets, and an easy flow for todays living. First Master Bedroom has generous en suite bathroom with granite countertop, neutral colors, and a large walking closet. Second Master bedroom facing Courtyard has private Bath and and large walk in closet. Third large bedroom on upper most level is bright, spacious and has walk in closet. It could double as an office, distance learning environment, or Mom's/Dad's escape hatch from the stressors of 2020! Literally flooded with Natural light on every level, this home has extra windows in stairwells opening up space even more. Spacious tiled Foyer has entryway from garage or courtyard. There's so much to love about this beautiful home, please come see it for yourself!
Location
State MD
County Frederick
Zoning PND
Interior
Interior Features Carpet, Combination Dining/Living, Combination Kitchen/Living, Combination Kitchen/Dining, Family Room Off Kitchen, Floor Plan - Open, Kitchen - Eat-In, Kitchen - Table Space, Kitchen - Gourmet, Sprinkler System, Stall Shower, Tub Shower, Walk-in Closet(s), Wood Floors
Hot Water Natural Gas
Heating Heat Pump(s)
Cooling Heat Pump(s)
Flooring Hardwood, Carpet, Ceramic Tile
Fireplaces Number 1
Fireplaces Type Electric
Equipment Built-In Microwave, Dishwasher, Disposal, Dryer - Front Loading, Extra Refrigerator/Freezer, Oven - Single, Oven/Range - Electric, Refrigerator, Stove, Washer - Front Loading, Water Heater
Fireplace Y
Window Features Double Pane,Double Hung,Bay/Bow,Transom,Vinyl Clad,Sliding,Screens
Appliance Built-In Microwave, Dishwasher, Disposal, Dryer - Front Loading, Extra Refrigerator/Freezer, Oven - Single, Oven/Range - Electric, Refrigerator, Stove, Washer - Front Loading, Water Heater
Heat Source Electric
Exterior
Parking Features Garage Door Opener, Garage - Rear Entry
Garage Spaces 4.0
Utilities Available Natural Gas Available, Electric Available, Cable TV
Amenities Available Tennis Courts, Tot Lots/Playground, Common Grounds
Water Access N
Roof Type Architectural Shingle
Accessibility None
Attached Garage 1
Total Parking Spaces 4
Garage Y
Building
Story 4
Foundation Slab
Sewer Public Sewer
Water Public
Architectural Style Colonial
Level or Stories 4
Additional Building Above Grade, Below Grade
New Construction N
Schools
School District Frederick County Public Schools
Others
Pets Allowed N
HOA Fee Include Common Area Maintenance,Snow Removal,Trash
Senior Community No
Tax ID 1102231042
Ownership Fee Simple
SqFt Source Assessor
Security Features Electric Alarm
Acceptable Financing Conventional, FHA, VA, Cash
Listing Terms Conventional, FHA, VA, Cash
Financing Conventional,FHA,VA,Cash
Special Listing Condition Standard
Read Less
Want to know what your home might be worth? Contact us for a FREE valuation!

Our team is ready to help you sell your home for the highest possible price ASAP

Bought with Sarah A Kober • Mackintosh, Inc.





