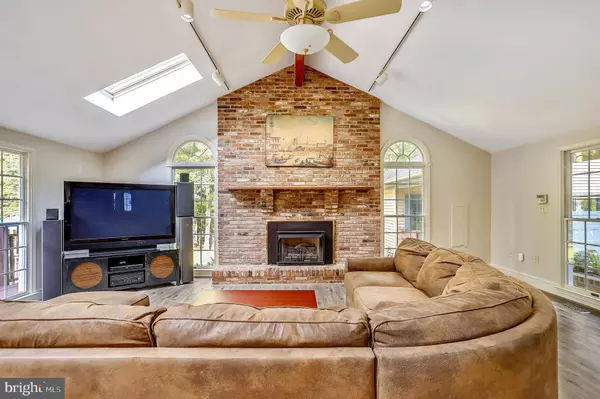$675,000
$675,000
For more information regarding the value of a property, please contact us for a free consultation.
1749 ARROWOOD DR Gambrills, MD 21054
4 Beds
4 Baths
3,540 SqFt
Key Details
Sold Price $675,000
Property Type Single Family Home
Sub Type Detached
Listing Status Sold
Purchase Type For Sale
Square Footage 3,540 sqft
Price per Sqft $190
Subdivision Chestnut Ridge
MLS Listing ID MDAA2006552
Sold Date 10/12/21
Style Colonial
Bedrooms 4
Full Baths 3
Half Baths 1
HOA Y/N N
Abv Grd Liv Area 2,552
Originating Board BRIGHT
Year Built 1978
Annual Tax Amount $5,310
Tax Year 2021
Lot Size 1.460 Acres
Acres 1.46
Property Description
This hidden Pearl boasts so many updates, I'm hoping I remember to list them all. Okay, ready?! Here we go... asphalt driveway was just resurfaced; the entire yard spruced up, the 20'x 40' inground, saltwater pool has a new liner installed by Quality Pools and has been maintained over the years by Goudy Pools, newly stained concrete pool apron is oversized for easy entertaining and is enclosed with aluminum fencing, the newly stained deck spans the back of the house with built-in seating (so cool), you'll find Andersen windows in the Great Room and replacement windows throughout the rest installed in 2021, interior spaces have been freshly painted in a neutral color scheme; the Kitchen has solid wood cabinetry with innovative storage, an island with new light above it, and new KitchenAid appliance package (refrigerator, microwave, downdraft cooktop, wall oven and dishwasher -- yep, all new), new hardware installed on cabinetry, new Moen faucet at Kitchen sink, the wet bar is a perfect complement to the Great Room, new toilets in Half Bath and Primary Bath, there's new LVP flooring in the Family Room, and new carpet in the Bedrooms and Rec Room, the Dining Room hardwood flooring is Chestnut with custom inlayed design and an upgraded light fixture; Brazilian hardwoods throughout main level -- insert deep breath here because I'm not finished -- and, three fireplaces, lower level has Rec Room, Kitchenette, Bath, space for Rooms, possibility of In-law-Suite, Utility Room. Walk-out that opens to a generous patio space, a 2 1/2-car side-loading Garage with lots of storage space, located at the end of the street and surrounded by trees for relaxing seclusion. Walking distance to new Crofton High School. Monitored Security System by Maximum Security of Crofton. Can't wait for you to see it!
Location
State MD
County Anne Arundel
Zoning RA
Rooms
Other Rooms Living Room, Dining Room, Primary Bedroom, Bedroom 2, Bedroom 3, Bedroom 4, Kitchen, Foyer, Breakfast Room, Great Room, Laundry, Other, Office, Recreation Room, Storage Room, Utility Room, Primary Bathroom, Full Bath, Half Bath
Basement Connecting Stairway, Fully Finished, Improved, Outside Entrance, Rear Entrance, Sump Pump, Walkout Level, Windows
Interior
Interior Features Attic, Built-Ins, Carpet, Ceiling Fan(s), Chair Railings, Crown Moldings, Family Room Off Kitchen, Floor Plan - Open, Formal/Separate Dining Room, Kitchen - Island, Pantry, Recessed Lighting, Skylight(s), Tub Shower, Upgraded Countertops, Walk-in Closet(s), Water Treat System, Wood Floors, Wood Stove, Wet/Dry Bar, Stall Shower
Hot Water Electric
Heating Forced Air, Programmable Thermostat
Cooling Ceiling Fan(s), Central A/C, Programmable Thermostat
Flooring Carpet, Ceramic Tile, Luxury Vinyl Plank, Solid Hardwood
Fireplaces Number 3
Fireplaces Type Brick, Fireplace - Glass Doors, Gas/Propane, Insert, Mantel(s), Wood, Screen
Equipment Built-In Microwave, Cooktop, Dishwasher, Disposal, Dryer, Exhaust Fan, Icemaker, Oven - Wall, Refrigerator, Washer, Water Conditioner - Owned, Water Heater
Fireplace Y
Window Features Bay/Bow,Double Pane,Replacement,Screens,Skylights
Appliance Built-In Microwave, Cooktop, Dishwasher, Disposal, Dryer, Exhaust Fan, Icemaker, Oven - Wall, Refrigerator, Washer, Water Conditioner - Owned, Water Heater
Heat Source Oil
Laundry Has Laundry
Exterior
Exterior Feature Deck(s), Patio(s)
Parking Features Additional Storage Area, Garage - Side Entry, Garage Door Opener
Garage Spaces 6.0
Fence Fully
Pool Fenced, In Ground, Saltwater, Vinyl
Water Access N
View Trees/Woods
Roof Type Shingle
Accessibility None
Porch Deck(s), Patio(s)
Total Parking Spaces 6
Garage Y
Building
Lot Description Backs to Trees, No Thru Street, Landscaping
Story 3
Sewer Private Sewer
Water Conditioner, Private, Well
Architectural Style Colonial
Level or Stories 3
Additional Building Above Grade, Below Grade
Structure Type Vaulted Ceilings
New Construction N
Schools
Elementary Schools Crofton Woods
Middle Schools Crofton
High Schools Crofton
School District Anne Arundel County Public Schools
Others
Senior Community No
Tax ID 020217090010882
Ownership Fee Simple
SqFt Source Assessor
Security Features Electric Alarm,Exterior Cameras,Smoke Detector,Carbon Monoxide Detector(s)
Special Listing Condition Standard
Read Less
Want to know what your home might be worth? Contact us for a FREE valuation!

Our team is ready to help you sell your home for the highest possible price ASAP

Bought with Matthew P Wyble • CENTURY 21 New Millennium






