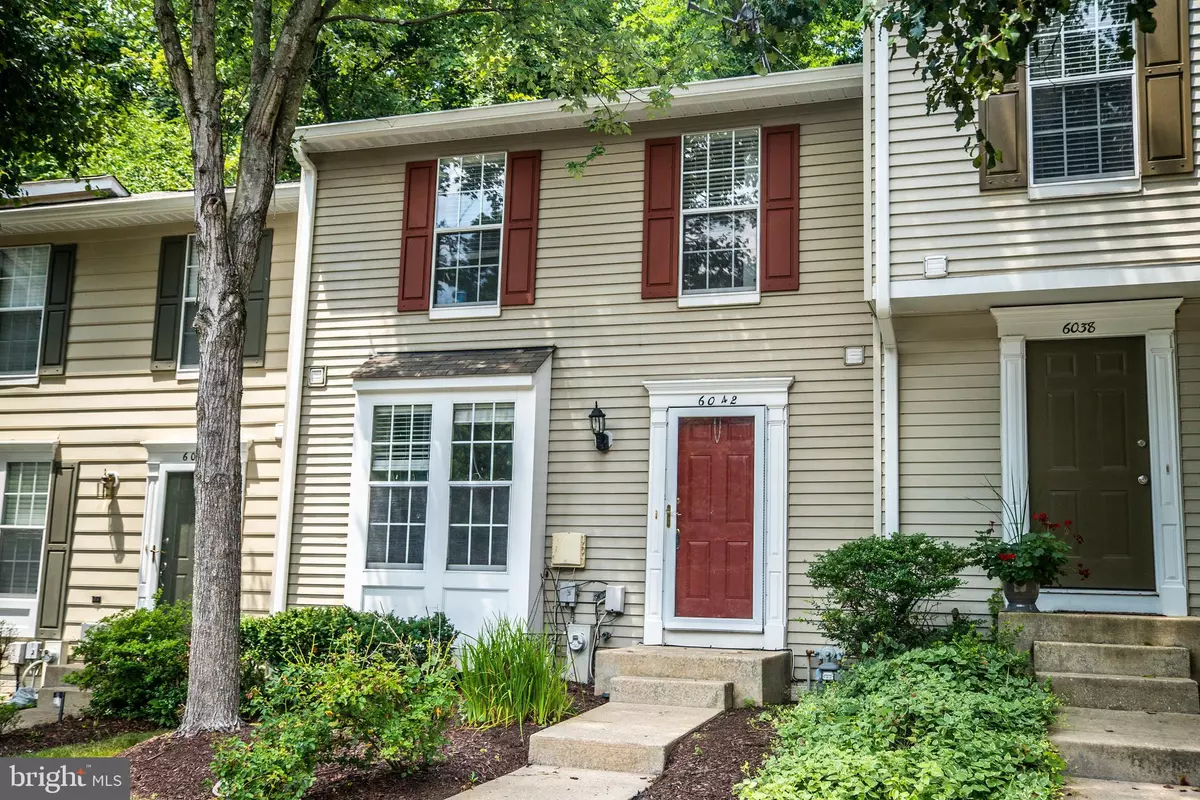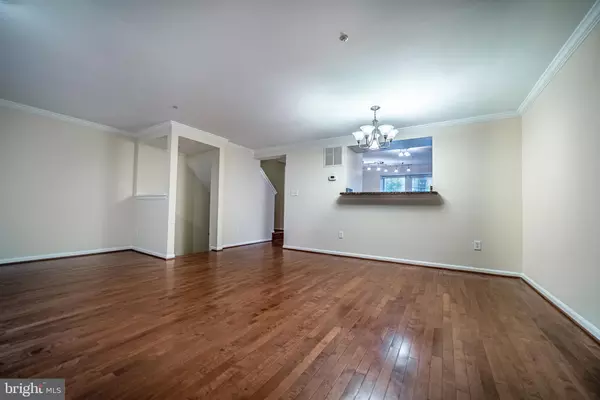$306,500
$289,900
5.7%For more information regarding the value of a property, please contact us for a free consultation.
6042 WEEKEND WAY #G-34 Columbia, MD 21044
2 Beds
4 Baths
1,580 SqFt
Key Details
Sold Price $306,500
Property Type Condo
Sub Type Condo/Co-op
Listing Status Sold
Purchase Type For Sale
Square Footage 1,580 sqft
Price per Sqft $193
Subdivision Town Center
MLS Listing ID MDHW283022
Sold Date 09/11/20
Style Traditional
Bedrooms 2
Full Baths 3
Half Baths 1
Condo Fees $160/mo
HOA Fees $73/ann
HOA Y/N Y
Abv Grd Liv Area 1,160
Originating Board BRIGHT
Year Built 1994
Annual Tax Amount $4,020
Tax Year 2019
Property Description
3-D Walking Tour Link in Tours Section Or Copy and Paste This Link In Your Browser:https://my.matterport.com/show/?m=JRHKPe6NziZ Welcome to the secluded neighborhood of Banneker Place in Columbia Township. This townhome is located within walking distance to Columbia Mall, Meriweather Post Pavilion and so many other neighborhood attractions. The community is surrounded by beautiful mature trees, a playground and walking paths. Upon entering, you'll enjoy real hardwood floors throughout the first and second floor. This spacious two bedroom, three-and one-half bath townhouse, has a finished basement with a large private deck with over two hundred square feet of outside living space. On the first floor, you find a powder room, spacious eat in kitchen featuring stainless appliances, granite counter-tops and a pass-through bar top extending into the dining area. The natural wood-burning fireplace, with marble tile surround, will set a cozy-tone from fall to spring in this living room / dining room combination. On the second floor, the two large bedrooms feature two en suite bathrooms. Each bedroom features a ceiling fan, large closets and lots of natural sunlight. The finished basement, includes a full bathroom, laundry and storage room and a large open area for your choice of options. Make it your home office, theater room, game room or whatever your heart desires.
Location
State MD
County Howard
Zoning NT
Direction Southeast
Rooms
Other Rooms Living Room, Primary Bedroom, Kitchen, Basement, Primary Bathroom
Basement Fully Finished
Interior
Interior Features Carpet, Ceiling Fan(s), Combination Dining/Living, Combination Kitchen/Dining, Floor Plan - Open, Kitchen - Eat-In, Primary Bath(s), Tub Shower, Window Treatments, Wood Floors
Hot Water Electric
Heating Forced Air
Cooling Ceiling Fan(s), Central A/C
Flooring Carpet, Hardwood
Fireplaces Number 1
Equipment Dishwasher, Dryer - Electric, Microwave, Oven/Range - Electric, Stainless Steel Appliances, Washer, Water Heater
Appliance Dishwasher, Dryer - Electric, Microwave, Oven/Range - Electric, Stainless Steel Appliances, Washer, Water Heater
Heat Source Electric
Laundry Basement
Exterior
Exterior Feature Deck(s)
Garage Spaces 2.0
Parking On Site 2
Utilities Available Phone Available, Natural Gas Available, Cable TV
Amenities Available None, Common Grounds
Water Access N
View Trees/Woods
Roof Type Shingle
Street Surface Black Top
Accessibility None
Porch Deck(s)
Total Parking Spaces 2
Garage N
Building
Lot Description Backs to Trees, Front Yard, Landscaping, No Thru Street
Story 3
Sewer Public Sewer
Water Public
Architectural Style Traditional
Level or Stories 3
Additional Building Above Grade, Below Grade
Structure Type Dry Wall
New Construction N
Schools
School District Howard County Public School System
Others
Pets Allowed Y
HOA Fee Include Lawn Care Front,Lawn Care Rear,Lawn Maintenance,Management
Senior Community No
Tax ID 1415111046
Ownership Condominium
Acceptable Financing Conventional, FHA, VA
Horse Property N
Listing Terms Conventional, FHA, VA
Financing Conventional,FHA,VA
Special Listing Condition Standard
Pets Allowed No Pet Restrictions
Read Less
Want to know what your home might be worth? Contact us for a FREE valuation!

Our team is ready to help you sell your home for the highest possible price ASAP

Bought with Steven W Huffman • Long & Foster Real Estate, Inc.





