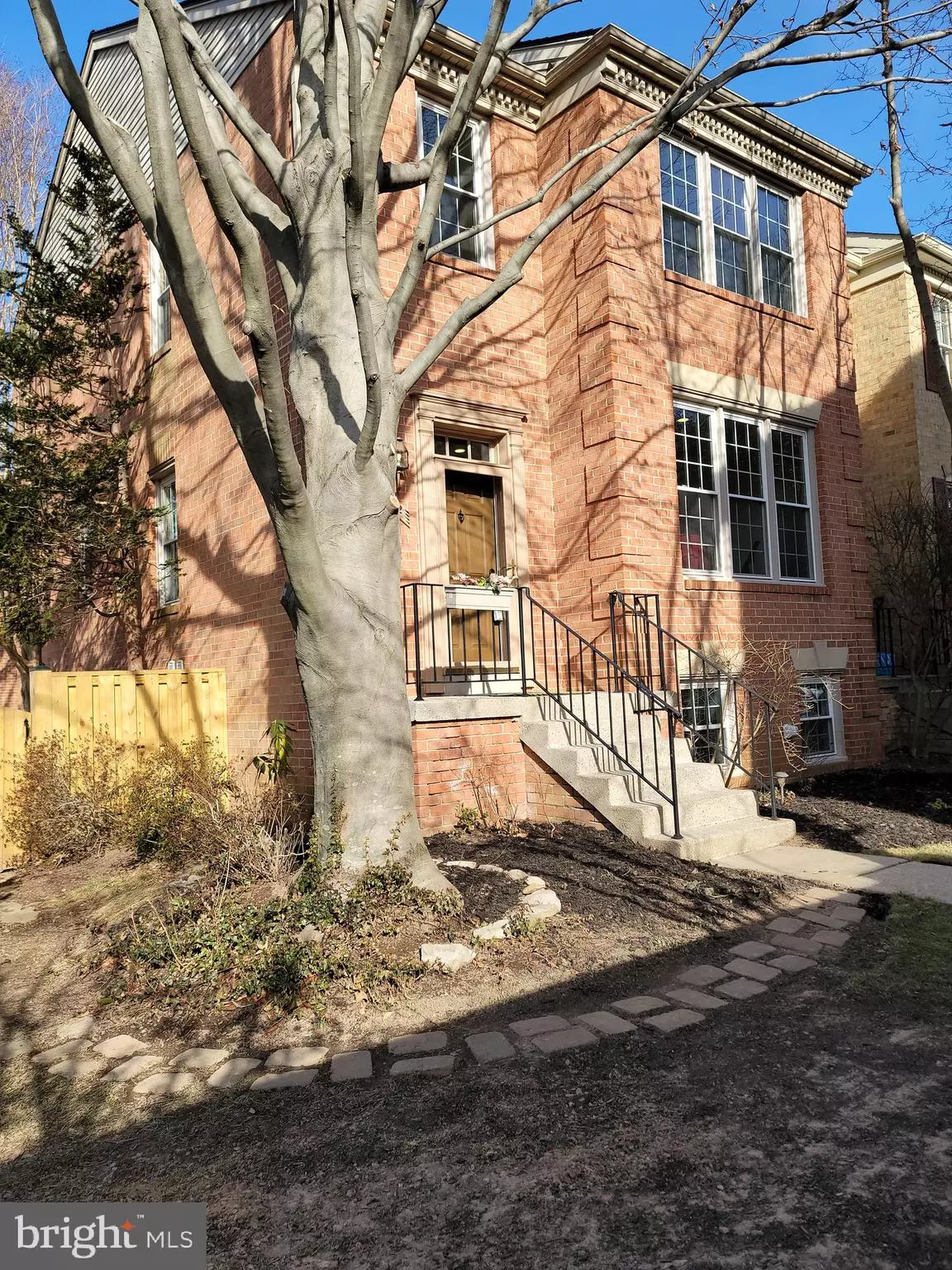$617,000
$589,000
4.8%For more information regarding the value of a property, please contact us for a free consultation.
4122 MEADOW FIELD CT Fairfax, VA 22033
4 Beds
4 Baths
2,690 SqFt
Key Details
Sold Price $617,000
Property Type Townhouse
Sub Type End of Row/Townhouse
Listing Status Sold
Purchase Type For Sale
Square Footage 2,690 sqft
Price per Sqft $229
Subdivision Fair Ridge
MLS Listing ID VAFX1178170
Sold Date 02/16/21
Style Colonial
Bedrooms 4
Full Baths 3
Half Baths 1
HOA Fees $83/qua
HOA Y/N Y
Abv Grd Liv Area 1,795
Originating Board BRIGHT
Year Built 1986
Annual Tax Amount $5,883
Tax Year 2020
Lot Size 2,550 Sqft
Acres 0.06
Property Description
Be sure to see this beautiful 4 bedroom 3.5 bath end-unit townhome in Fair Ridge. As you enter your home, there is a spacious foyer with closet. As you enter, the living room with ceiling lights and hardwood floors is spacious and bright. Enjoy the dining room area with a gorgeous chandelier. The kitchen was renovated in 2021 and features new/almost new stainless steel appliances and the adjacent family room has a new fan and large pantry as well as a double door that makes it light filled. On the main level, there is a totally renovated half bath at the top of the staircase to the lower level. As you walk up the carpeted staircase to the upper level, the new hanging light and new skylight immediately catch your attention. The large bedroom on the right features a new fan, a walk-in closet and a spectacular full bath with a new skylight, bath tub, custom shower and a top of the line dual sink vanity. The hall bath clearly was totally renovated in 2021 with a new tub shower, tall toilet and sink. As you follow the hallway, there is a storage closet on the left which brings you to the second bedroom with its closet and the third bedroom with a fan and a double closet. The closet at the end of the hall gives plenty of room for towels. The third bath was totally renovated in 2021 also. The lower walk-out level features the fourth bedroom with a fan as well as a beautifully renovated full bath. The recreation room features a wood burning fireplace and a sliding glass door to the spacious back yard. In addition, there is a utility room featuring a newer furnace, as well as air conditioner on the patio, and new washer and dryer. An added feature on this level is the cedar closet. You will love this townhouse, its location in the community, access to the nearby community center with its pool as well as convenience to bus service and nearby shopping areas, including Fair Oaks Mall. The seller spared nothing in doing all the renovations down to the slightest details!! NOTE: There are four ceiling fans to keep you cool. there is ONE assigned space and ONE permit for a second space where it says PERMIT.
Location
State VA
County Fairfax
Zoning 308
Direction East
Rooms
Other Rooms Living Room, Dining Room, Bedroom 2, Bedroom 3, Bedroom 4, Kitchen, Family Room, Bedroom 1, Recreation Room, Storage Room, Utility Room, Bathroom 1, Bathroom 2, Bathroom 3
Basement Daylight, Full, Fully Finished, Heated, Improved, Outside Entrance, Rear Entrance, Walkout Level, Windows
Interior
Interior Features Cedar Closet(s), Ceiling Fan(s), Combination Dining/Living, Dining Area, Family Room Off Kitchen, Floor Plan - Open, Kitchen - Country, Kitchen - Gourmet, Kitchen - Table Space, Pantry, Recessed Lighting, Skylight(s), Stall Shower, Upgraded Countertops, Wood Floors
Hot Water Natural Gas
Heating Central
Cooling Central A/C, Ceiling Fan(s)
Flooring Carpet, Hardwood, Slate, Ceramic Tile
Fireplaces Number 1
Fireplaces Type Fireplace - Glass Doors, Wood
Equipment Built-In Microwave, Dishwasher, Disposal, Dryer, Dryer - Front Loading, Energy Efficient Appliances, ENERGY STAR Clothes Washer, ENERGY STAR Dishwasher, ENERGY STAR Refrigerator, Exhaust Fan, Icemaker, Microwave, Oven - Self Cleaning, Oven - Single, Oven/Range - Gas, Refrigerator, Stainless Steel Appliances, Stove, Water Heater
Furnishings No
Fireplace Y
Window Features Double Pane,Skylights
Appliance Built-In Microwave, Dishwasher, Disposal, Dryer, Dryer - Front Loading, Energy Efficient Appliances, ENERGY STAR Clothes Washer, ENERGY STAR Dishwasher, ENERGY STAR Refrigerator, Exhaust Fan, Icemaker, Microwave, Oven - Self Cleaning, Oven - Single, Oven/Range - Gas, Refrigerator, Stainless Steel Appliances, Stove, Water Heater
Heat Source Natural Gas
Exterior
Exterior Feature Patio(s)
Garage Spaces 1.0
Parking On Site 1
Fence Wood, Fully
Utilities Available Cable TV, Electric Available, Natural Gas Available, Phone Available, Sewer Available, Water Available
Water Access N
View Garden/Lawn, Trees/Woods
Roof Type Asphalt
Accessibility 2+ Access Exits, Doors - Lever Handle(s), Doors - Swing In
Porch Patio(s)
Total Parking Spaces 1
Garage N
Building
Story 3
Foundation Slab
Sewer Public Sewer
Water Public
Architectural Style Colonial
Level or Stories 3
Additional Building Above Grade, Below Grade
Structure Type Dry Wall
New Construction N
Schools
Elementary Schools Greenbriar East
Middle Schools Katherine Johnson
High Schools Fairfax
School District Fairfax County Public Schools
Others
Pets Allowed Y
Senior Community No
Tax ID 0463 10 0366
Ownership Fee Simple
SqFt Source Assessor
Acceptable Financing Cash, Conventional, Negotiable, VA
Listing Terms Cash, Conventional, Negotiable, VA
Financing Cash,Conventional,Negotiable,VA
Special Listing Condition Standard
Pets Allowed No Pet Restrictions
Read Less
Want to know what your home might be worth? Contact us for a FREE valuation!

Our team is ready to help you sell your home for the highest possible price ASAP

Bought with Cefion Lam • Long & Foster Real Estate, Inc.





